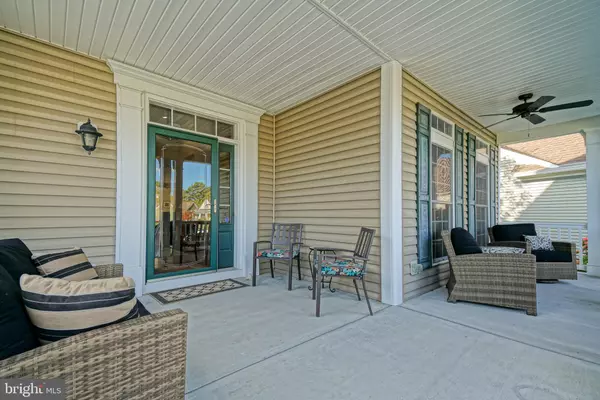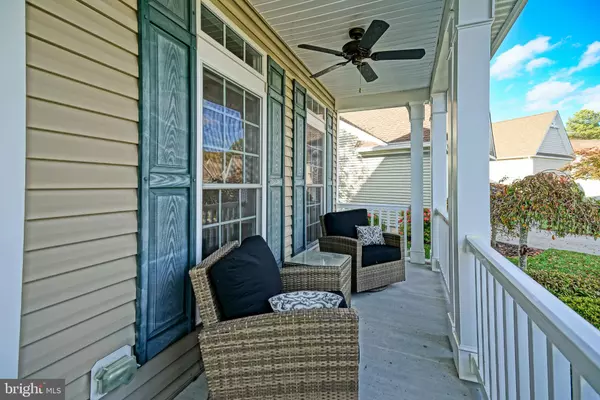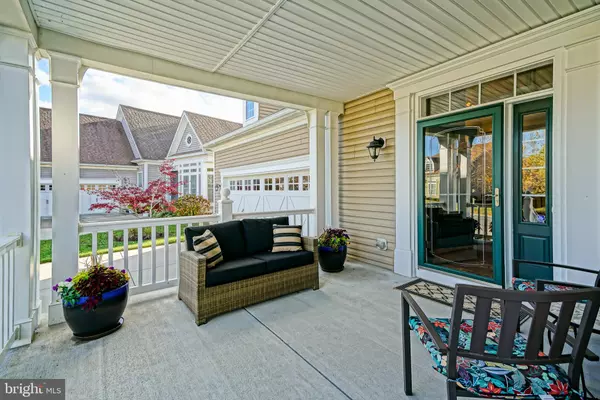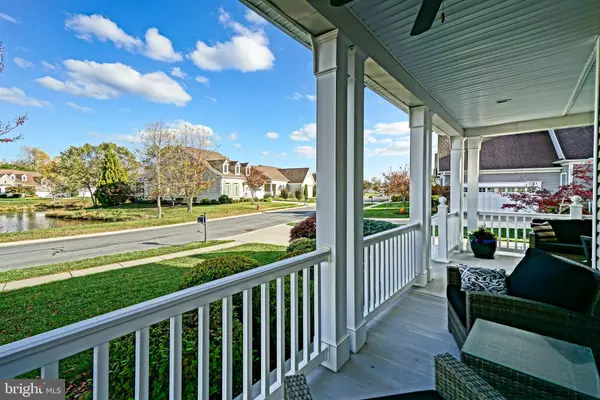35201 SEAPORT LOOP Lewes, DE 19958
4 Beds
3 Baths
4,048 SqFt
UPDATED:
01/01/2025 10:54 PM
Key Details
Property Type Single Family Home
Sub Type Detached
Listing Status Pending
Purchase Type For Sale
Square Footage 4,048 sqft
Price per Sqft $191
Subdivision Bay Crossing
MLS Listing ID DESU2073872
Style Coastal
Bedrooms 4
Full Baths 3
HOA Fees $792/qua
HOA Y/N Y
Abv Grd Liv Area 2,248
Originating Board BRIGHT
Year Built 2013
Annual Tax Amount $1,789
Tax Year 2024
Lot Size 9,148 Sqft
Acres 0.21
Lot Dimensions 58.00 x 125.00
Property Description
Location
State DE
County Sussex
Area Lewes Rehoboth Hundred (31009)
Zoning MR
Rooms
Basement Fully Finished
Main Level Bedrooms 3
Interior
Interior Features Bathroom - Walk-In Shower, Carpet, Ceiling Fan(s), Combination Dining/Living, Combination Kitchen/Dining, Combination Kitchen/Living, Crown Moldings, Floor Plan - Open, Kitchen - Gourmet, Recessed Lighting, Upgraded Countertops, Walk-in Closet(s)
Hot Water Instant Hot Water, Natural Gas
Heating Forced Air
Cooling Central A/C
Fireplaces Number 1
Fireplaces Type Gas/Propane
Furnishings Partially
Fireplace Y
Heat Source Natural Gas
Exterior
Parking Features Garage - Front Entry, Inside Access
Garage Spaces 2.0
Water Access N
Roof Type Architectural Shingle
Accessibility None
Attached Garage 2
Total Parking Spaces 2
Garage Y
Building
Story 2
Foundation Concrete Perimeter
Sewer Public Sewer
Water Private
Architectural Style Coastal
Level or Stories 2
Additional Building Above Grade, Below Grade
New Construction N
Schools
School District Cape Henlopen
Others
Senior Community Yes
Age Restriction 55
Tax ID 334-06.00-1638.00
Ownership Fee Simple
SqFt Source Assessor
Special Listing Condition Standard






