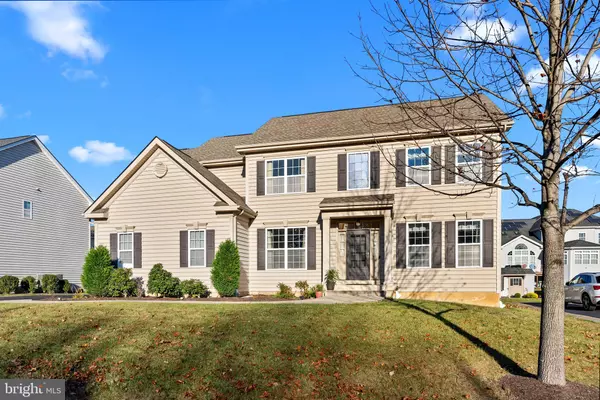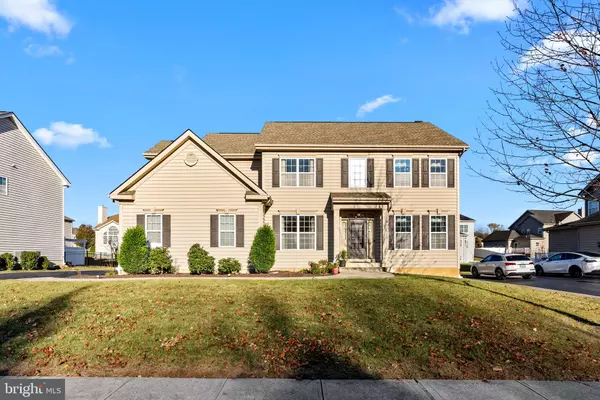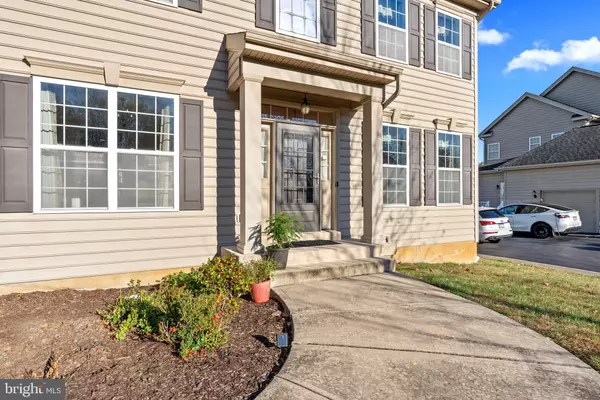1409 BERKSHIRE DR Bensalem, PA 19020
4 Beds
4 Baths
3,720 SqFt
UPDATED:
01/12/2025 05:44 PM
Key Details
Property Type Single Family Home
Sub Type Detached
Listing Status Under Contract
Purchase Type For Sale
Square Footage 3,720 sqft
Price per Sqft $220
Subdivision Wellington Estates
MLS Listing ID PABU2083340
Style Colonial
Bedrooms 4
Full Baths 3
Half Baths 1
HOA Fees $500/ann
HOA Y/N Y
Abv Grd Liv Area 2,723
Originating Board BRIGHT
Year Built 2014
Annual Tax Amount $10,757
Tax Year 2024
Lot Size 0.277 Acres
Acres 0.28
Lot Dimensions 0.00 x 0.00
Property Description
Location
State PA
County Bucks
Area Bensalem Twp (10102)
Zoning RA
Rooms
Basement Full, Fully Finished, Sump Pump, Space For Rooms
Interior
Hot Water Natural Gas
Cooling Central A/C
Fireplaces Number 1
Fireplaces Type Gas/Propane
Inclusions Refrigerator, washer & dryer as is condition, All windows treatments
Fireplace Y
Heat Source Natural Gas
Laundry Main Floor
Exterior
Parking Features Garage - Side Entry, Inside Access
Garage Spaces 6.0
Water Access N
Accessibility None
Attached Garage 2
Total Parking Spaces 6
Garage Y
Building
Story 2
Foundation Concrete Perimeter
Sewer Public Sewer
Water Public
Architectural Style Colonial
Level or Stories 2
Additional Building Above Grade, Below Grade
New Construction N
Schools
High Schools Bensalem Township
School District Bensalem Township
Others
Senior Community No
Tax ID 02-071-169
Ownership Fee Simple
SqFt Source Assessor
Special Listing Condition Standard






