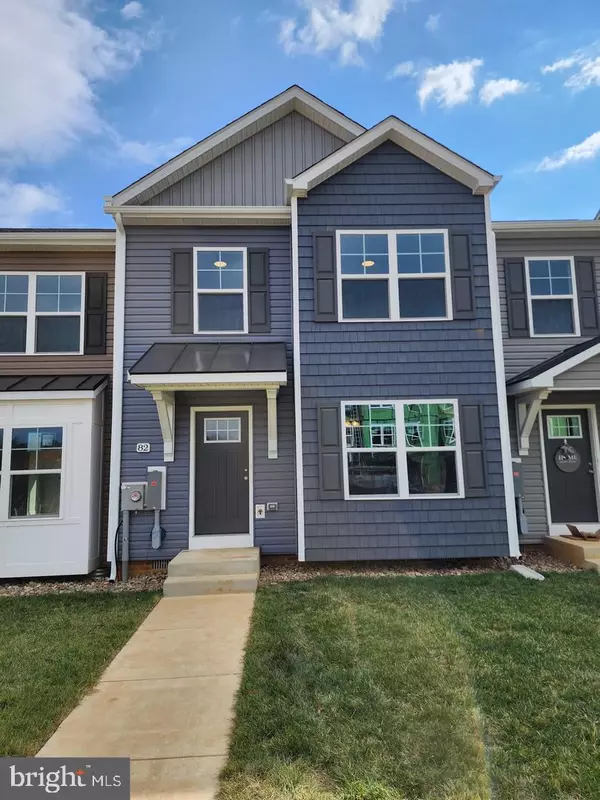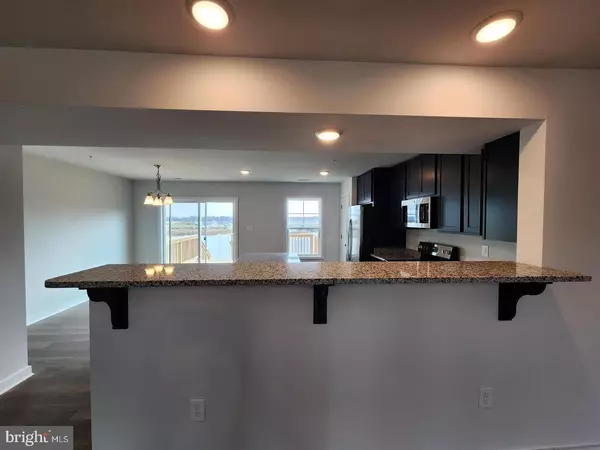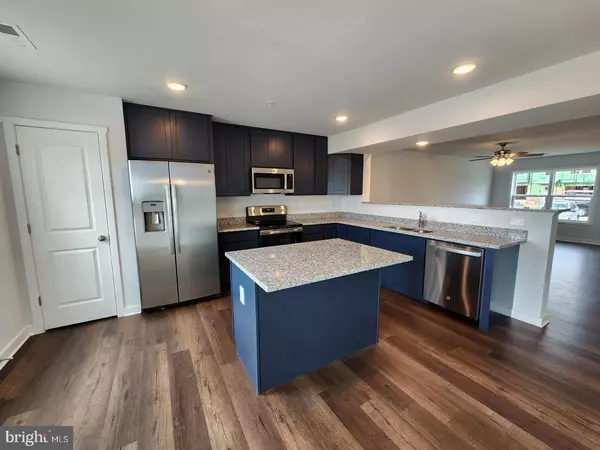82 OLGA DR Martinsburg, WV 25403
3 Beds
3 Baths
1,470 SqFt
UPDATED:
01/03/2025 02:22 AM
Key Details
Property Type Townhouse
Sub Type Interior Row/Townhouse
Listing Status Active
Purchase Type For Rent
Square Footage 1,470 sqft
Subdivision The Communities Of Burwell
MLS Listing ID WVBE2034884
Style Colonial
Bedrooms 3
Full Baths 2
Half Baths 1
HOA Fees $250/ann
HOA Y/N Y
Abv Grd Liv Area 1,470
Originating Board BRIGHT
Year Built 2023
Lot Size 2,000 Sqft
Acres 0.05
Property Description
This two-story townhome is practically brand new! Conveniently located in Northern Berkeley County, just 5 minutes to exits 16/20 off I-81.
Location
State WV
County Berkeley
Zoning R
Direction West
Rooms
Other Rooms Living Room, Dining Room, Primary Bedroom, Bedroom 2, Bedroom 3, Kitchen, Laundry, Bathroom 2, Primary Bathroom, Half Bath
Interior
Interior Features Sprinkler System, Water Treat System, Recessed Lighting, Family Room Off Kitchen, Ceiling Fan(s), Pantry, Bathroom - Stall Shower, Bathroom - Tub Shower
Hot Water Electric
Heating Heat Pump(s), Programmable Thermostat
Cooling Central A/C, Ceiling Fan(s)
Flooring Laminate Plank, Carpet
Equipment Energy Efficient Appliances, ENERGY STAR Dishwasher, Stainless Steel Appliances, Oven/Range - Electric, Refrigerator, Microwave
Fireplace N
Window Features ENERGY STAR Qualified,Energy Efficient,Insulated,Low-E,Screens,Vinyl Clad
Appliance Energy Efficient Appliances, ENERGY STAR Dishwasher, Stainless Steel Appliances, Oven/Range - Electric, Refrigerator, Microwave
Heat Source Electric
Laundry Upper Floor
Exterior
Exterior Feature Deck(s)
Parking On Site 2
Utilities Available Under Ground
Amenities Available Common Grounds
Water Access N
Roof Type Architectural Shingle
Street Surface Black Top
Accessibility 2+ Access Exits
Porch Deck(s)
Road Frontage Road Maintenance Agreement
Garage N
Building
Lot Description Front Yard, Rear Yard, Backs - Open Common Area, Cul-de-sac
Story 2
Foundation Crawl Space
Sewer Public Sewer
Water Public
Architectural Style Colonial
Level or Stories 2
Additional Building Above Grade
Structure Type Cathedral Ceilings
New Construction N
Schools
High Schools Hedgesville
School District Berkeley County Schools
Others
Pets Allowed Y
HOA Fee Include Common Area Maintenance,Road Maintenance,Snow Removal,Other
Senior Community No
Tax ID NO TAX RECORD
Ownership Other
SqFt Source Estimated
Security Features Sprinkler System - Indoor,Smoke Detector,Carbon Monoxide Detector(s)
Horse Property N
Pets Allowed Case by Case Basis, Pet Addendum/Deposit, Size/Weight Restriction, Breed Restrictions






