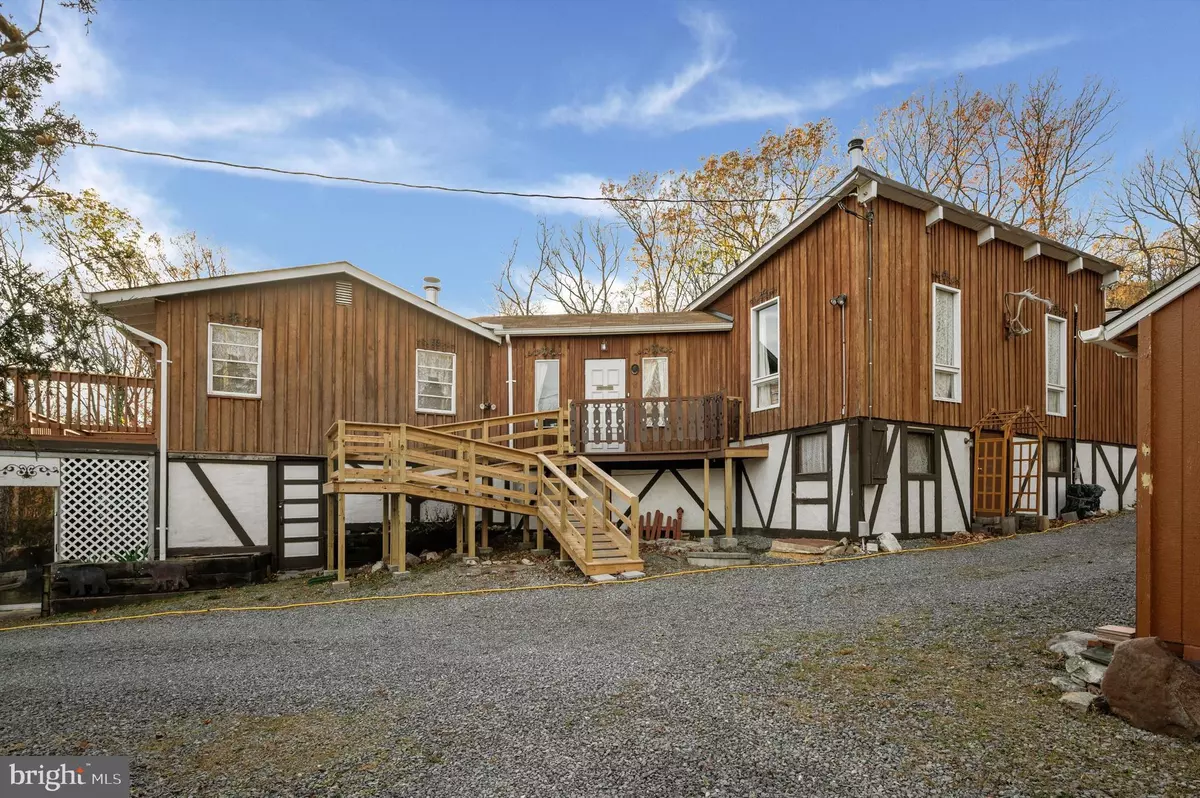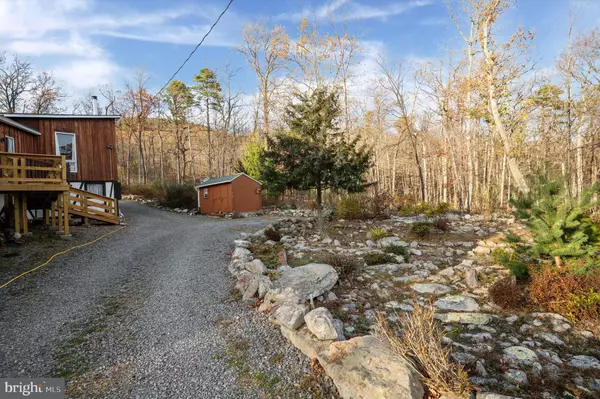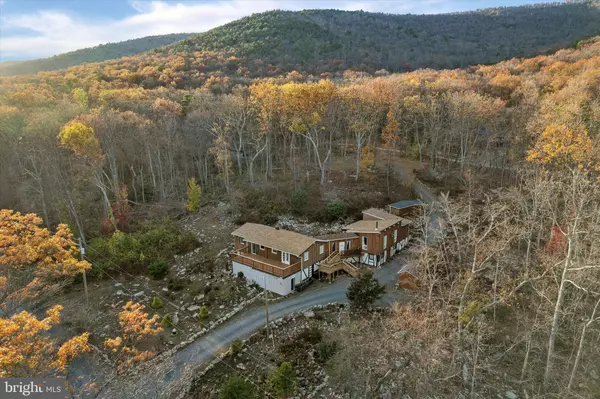502 ELK TRL Winchester, VA 22602
3 Beds
2 Baths
1,644 SqFt
UPDATED:
12/07/2024 02:25 PM
Key Details
Property Type Single Family Home
Sub Type Detached
Listing Status Active
Purchase Type For Sale
Square Footage 1,644 sqft
Price per Sqft $179
Subdivision Wilde Acres
MLS Listing ID VAFV2022228
Style Ranch/Rambler
Bedrooms 3
Full Baths 2
HOA Fees $789/ann
HOA Y/N Y
Abv Grd Liv Area 1,644
Originating Board BRIGHT
Year Built 1965
Annual Tax Amount $1,019
Tax Year 2022
Lot Size 1.330 Acres
Acres 1.33
Property Description
of outdoor entertaining. Kitchen has island and ready for cooking those homemade meals. Most furnishings will convey due to seller not being able to relocate them, and home will sell as is. Some ADA modifications have been made: walk in tub/shower in primary bath, interior and exterior ramps…all conveying with property. Both wood stoves will heat the whole house but there is a heat pump mini split and baseboard heating as well. Wood shed with wood included.
Location
State VA
County Frederick
Zoning R5
Rooms
Other Rooms Living Room, Primary Bedroom, Bedroom 2, Bedroom 3, Kitchen, Family Room, Primary Bathroom, Full Bath
Main Level Bedrooms 3
Interior
Interior Features Bathroom - Tub Shower, Bathroom - Walk-In Shower, Carpet, Dining Area, Entry Level Bedroom, Family Room Off Kitchen, Kitchen - Island, Primary Bath(s), Stove - Wood, Walk-in Closet(s), Wood Floors, Combination Dining/Living, Exposed Beams
Hot Water Electric
Heating Baseboard - Electric, Heat Pump - Electric BackUp, Wood Burn Stove
Cooling Central A/C
Flooring Hardwood, Ceramic Tile, Carpet
Fireplaces Number 2
Fireplaces Type Wood, Flue for Stove, Free Standing
Inclusions Some furniture will convey. Both wood stoves and window treatments convey. All wood in wood shed stays. Washer and dryer included.
Equipment Refrigerator, Oven/Range - Electric, Range Hood, Washer, Dryer
Furnishings Partially
Fireplace Y
Appliance Refrigerator, Oven/Range - Electric, Range Hood, Washer, Dryer
Heat Source Electric
Laundry Hookup, Main Floor
Exterior
Exterior Feature Deck(s), Porch(es)
Garage Spaces 6.0
Water Access N
View Trees/Woods
Roof Type Asphalt
Accessibility Other Bath Mod, Ramp - Main Level
Porch Deck(s), Porch(es)
Total Parking Spaces 6
Garage N
Building
Story 1
Foundation Concrete Perimeter
Sewer On Site Septic
Water Well
Architectural Style Ranch/Rambler
Level or Stories 1
Additional Building Above Grade, Below Grade
Structure Type Vaulted Ceilings
New Construction N
Schools
Elementary Schools Indian Hollow
Middle Schools Frederick County
High Schools Sherando
School District Frederick County Public Schools
Others
Pets Allowed Y
HOA Fee Include Road Maintenance
Senior Community No
Tax ID 58A04 M17 10
Ownership Fee Simple
SqFt Source Assessor
Acceptable Financing Conventional, USDA, Cash
Listing Terms Conventional, USDA, Cash
Financing Conventional,USDA,Cash
Special Listing Condition Standard
Pets Allowed No Pet Restrictions






