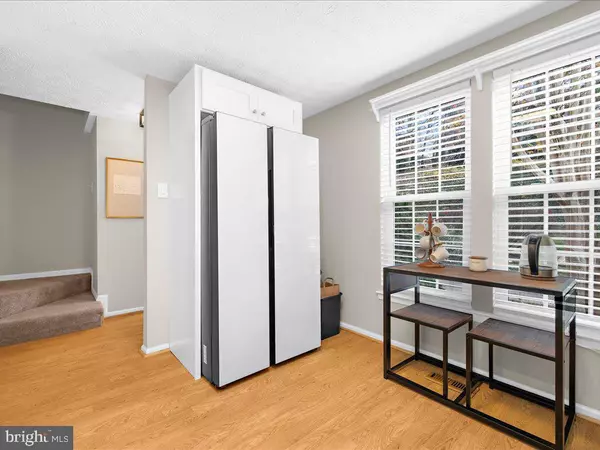1408 POINT O WOODS CT Arnold, MD 21012
3 Beds
3 Baths
1,493 SqFt
UPDATED:
12/02/2024 06:40 PM
Key Details
Property Type Condo
Sub Type Condo/Co-op
Listing Status Pending
Purchase Type For Sale
Square Footage 1,493 sqft
Price per Sqft $251
Subdivision Point O Woods
MLS Listing ID MDAA2098906
Style Colonial
Bedrooms 3
Full Baths 2
Half Baths 1
Condo Fees $145/mo
HOA Y/N N
Abv Grd Liv Area 1,120
Originating Board BRIGHT
Year Built 1983
Annual Tax Amount $3,329
Tax Year 2024
Property Description
Key updates:
* NEW Roof in 2023
* NEW HVAC 2024 ( Interior & Exterior units)
* NEW all kitchen appliances in 2024
( Fridge, Stove, Microwave, Dishwasher)
* NEW paint and carpet in 2023
Location
State MD
County Anne Arundel
Zoning TOWNHOME
Rooms
Other Rooms Living Room, Primary Bedroom, Bedroom 2, Bedroom 3, Kitchen, Foyer, Laundry, Storage Room, Bathroom 1, Bathroom 2, Half Bath
Basement Fully Finished, Outside Entrance
Interior
Interior Features Carpet, Floor Plan - Open, Kitchen - Eat-In, Kitchen - Table Space, Bathroom - Tub Shower, Upgraded Countertops
Hot Water Electric
Heating Heat Pump(s)
Cooling Central A/C, Heat Pump(s)
Flooring Carpet
Equipment Dishwasher, Disposal, Exhaust Fan, Oven/Range - Electric, Refrigerator, Microwave, Washer, Dryer - Electric, Dryer - Front Loading
Fireplace N
Window Features Screens,Sliding,Double Hung
Appliance Dishwasher, Disposal, Exhaust Fan, Oven/Range - Electric, Refrigerator, Microwave, Washer, Dryer - Electric, Dryer - Front Loading
Heat Source Electric
Laundry Basement, Has Laundry
Exterior
Exterior Feature Deck(s)
Garage Spaces 2.0
Utilities Available Cable TV Available, Electric Available, Under Ground, Water Available
Amenities Available Common Grounds, Tot Lots/Playground
Water Access N
Roof Type Asphalt
Street Surface Black Top,Paved
Accessibility None
Porch Deck(s)
Road Frontage City/County
Total Parking Spaces 2
Garage N
Building
Lot Description Front Yard, No Thru Street, Rear Yard
Story 3
Foundation Slab
Sewer Public Sewer
Water Public
Architectural Style Colonial
Level or Stories 3
Additional Building Above Grade, Below Grade
Structure Type Dry Wall
New Construction N
Schools
High Schools Broadneck
School District Anne Arundel County Public Schools
Others
Pets Allowed Y
HOA Fee Include Lawn Care Front,Management,Road Maintenance,Snow Removal,Common Area Maintenance,Insurance
Senior Community No
Tax ID 020366390038954
Ownership Condominium
Acceptable Financing Cash, Conventional, FHA, VA
Listing Terms Cash, Conventional, FHA, VA
Financing Cash,Conventional,FHA,VA
Special Listing Condition Standard
Pets Allowed No Pet Restrictions






