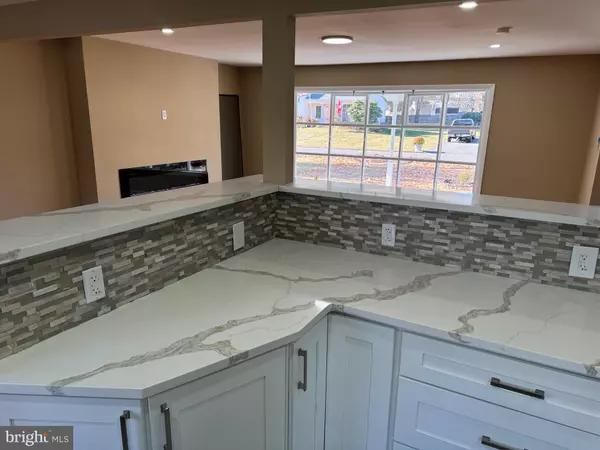
9 OLIVIA DR Yardley, PA 19067
3 Beds
3 Baths
2,094 SqFt
OPEN HOUSE
Sun Nov 24, 1:00pm - 3:00pm
UPDATED:
11/20/2024 11:25 PM
Key Details
Property Type Single Family Home
Sub Type Detached
Listing Status Coming Soon
Purchase Type For Sale
Square Footage 2,094 sqft
Price per Sqft $310
Subdivision Woodside
MLS Listing ID PABU2083758
Style Bi-level
Bedrooms 3
Full Baths 3
HOA Y/N N
Abv Grd Liv Area 2,094
Originating Board BRIGHT
Year Built 1960
Annual Tax Amount $8,220
Tax Year 2024
Lot Size 0.367 Acres
Acres 0.37
Lot Dimensions x 160.00
Property Description
Location
State PA
County Bucks
Area Lower Makefield Twp (10120)
Zoning R2
Rooms
Basement Fully Finished, Windows, Walkout Level
Interior
Interior Features Floor Plan - Open, Kitchenette, Wood Floors, Upgraded Countertops, Breakfast Area, Bathroom - Tub Shower, Bathroom - Walk-In Shower
Hot Water Natural Gas
Heating Forced Air
Cooling Central A/C
Flooring Ceramic Tile, Hardwood, Luxury Vinyl Plank
Fireplaces Number 2
Fireplaces Type Brick, Electric
Equipment Stainless Steel Appliances
Fireplace Y
Appliance Stainless Steel Appliances
Heat Source Natural Gas
Laundry Lower Floor
Exterior
Exterior Feature Enclosed, Patio(s)
Garage Basement Garage, Garage - Rear Entry, Garage Door Opener, Inside Access
Garage Spaces 6.0
Fence Chain Link
Pool Concrete, Fenced, In Ground
Utilities Available Electric Available, Natural Gas Available, Sewer Available, Water Available
Waterfront N
Water Access N
View Garden/Lawn
Roof Type Shingle
Accessibility 2+ Access Exits
Porch Enclosed, Patio(s)
Attached Garage 2
Total Parking Spaces 6
Garage Y
Building
Story 1.5
Foundation Crawl Space, Block
Sewer Public Sewer
Water Public
Architectural Style Bi-level
Level or Stories 1.5
Additional Building Above Grade, Below Grade
New Construction N
Schools
Elementary Schools Quarry Hill
Middle Schools Pennwood
High Schools Pennsbury
School District Pennsbury
Others
Pets Allowed Y
Senior Community No
Tax ID 20-019-101
Ownership Fee Simple
SqFt Source Assessor
Security Features Carbon Monoxide Detector(s),Smoke Detector
Acceptable Financing FHA, Conventional, Cash
Horse Property N
Listing Terms FHA, Conventional, Cash
Financing FHA,Conventional,Cash
Special Listing Condition Standard
Pets Description No Pet Restrictions







