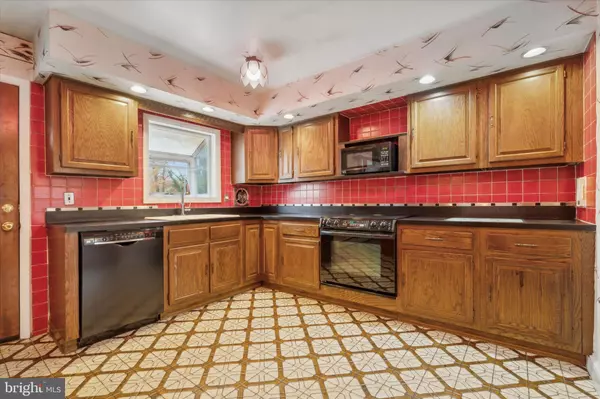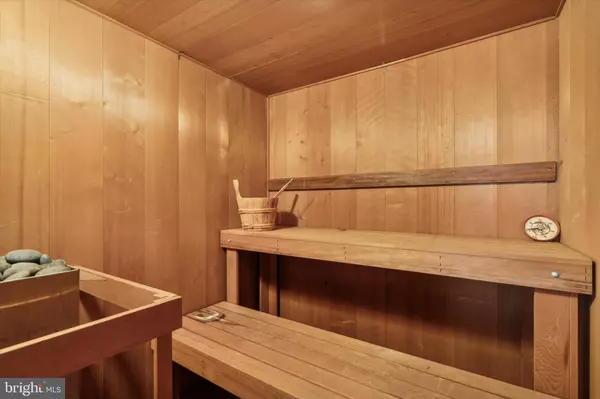4467 YATES RD Bensalem, PA 19020
3 Beds
3 Baths
2,079 SqFt
UPDATED:
01/07/2025 11:01 PM
Key Details
Property Type Single Family Home
Sub Type Detached
Listing Status Under Contract
Purchase Type For Sale
Square Footage 2,079 sqft
Price per Sqft $240
Subdivision Glen Ashton Farms
MLS Listing ID PABU2083798
Style Split Level
Bedrooms 3
Full Baths 3
HOA Y/N N
Abv Grd Liv Area 2,079
Originating Board BRIGHT
Year Built 1962
Annual Tax Amount $8,389
Tax Year 2024
Lot Size 0.462 Acres
Acres 0.46
Lot Dimensions 115.00 x 175.00
Property Description
Nestled in the highly desirable Glen Ashton Farms section of Bensalem, PA, this lovingly cared-for 3-bedroom, 3-bathroom single-family home offers over 60 years of memories and charm, with plenty of potential for its next owner to make it their own. Set on a spacious and flat half-acre lot, this home features generous living spaces, thoughtful details, and the opportunity to return it to its original four-bedroom layout.
The expansive living room is a highlight, with a beautiful wood-burning fireplace that adds warmth and character to the space. Adjacent to the living room is a large kitchen and dining area, perfect for family meals and gatherings. The lower level of the home provides even more room to entertain or relax, with an additional wood-burning fireplace and a sliding door that opens to the backyard.
A unique feature of this home is its private spa-like area, complete with a hot tub, sauna, full bathroom, and a separate entrance, making it an ideal setup for an in-law suite or a personal retreat. The second level offers two generously sized bedrooms, one of which is a massive primary suite that was originally two bedrooms and can be converted back to provide two separate rooms. 2 full baths are conveniently located on this level as well.
Up another level, you'll find a third expansive bedroom with a large closet and direct access to a side deck that steps down to the rear deck, creating a great space for enjoying the outdoors.
This home is equipped with a 2-zone heating system and central air, ensuring year-round comfort. The large driveway accommodates 4-6 cars, while the detached 2-car garage, connected by a covered breezeway, provides additional parking and storage.
Lovingly maintained for over six decades by the same owners, this home is ready for a new chapter. Don't miss your chance to own a piece of Glen Ashton Farms and make this well-loved home your own!
Location
State PA
County Bucks
Area Bensalem Twp (10102)
Zoning RA1
Interior
Hot Water Electric
Heating Baseboard - Hot Water
Cooling Central A/C
Fireplaces Number 1
Fireplace Y
Heat Source Oil
Exterior
Parking Features Garage Door Opener
Garage Spaces 2.0
Water Access N
Accessibility None
Total Parking Spaces 2
Garage Y
Building
Story 3
Foundation Crawl Space
Sewer Public Sewer
Water Public
Architectural Style Split Level
Level or Stories 3
Additional Building Above Grade, Below Grade
New Construction N
Schools
Elementary Schools Russell C Struble
High Schools Bensalem Township
School District Bensalem Township
Others
Senior Community No
Tax ID 02-077-076
Ownership Fee Simple
SqFt Source Assessor
Special Listing Condition Standard






