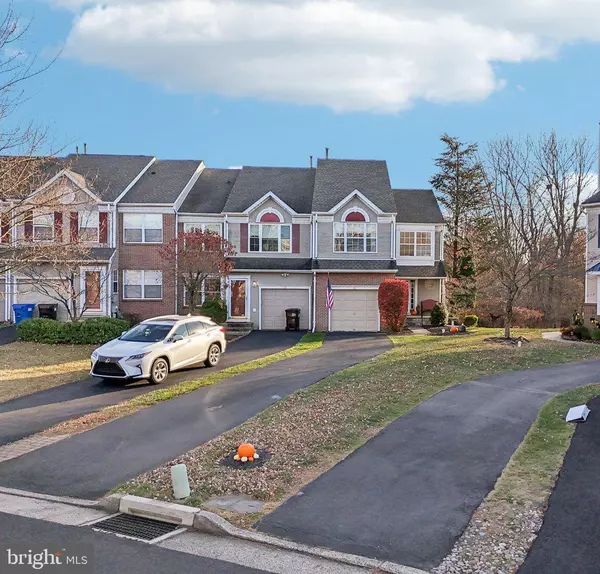
66 QUINCE CIR Newtown, PA 18940
2 Beds
3 Baths
2,078 SqFt
UPDATED:
11/21/2024 07:05 PM
Key Details
Property Type Townhouse
Sub Type End of Row/Townhouse
Listing Status Active
Purchase Type For Sale
Square Footage 2,078 sqft
Price per Sqft $264
Subdivision Ravens View
MLS Listing ID PABU2083714
Style Colonial
Bedrooms 2
Full Baths 2
Half Baths 1
HOA Fees $150/qua
HOA Y/N Y
Abv Grd Liv Area 2,078
Originating Board BRIGHT
Year Built 1993
Annual Tax Amount $5,839
Tax Year 2024
Lot Dimensions 0.00 x 0.00
Property Description
Location
State PA
County Bucks
Area Newtown Twp (10129)
Zoning RES
Rooms
Other Rooms Living Room, Dining Room, Primary Bedroom, Sitting Room, Bedroom 2, Kitchen, Basement, Foyer, Laundry, Utility Room, Primary Bathroom, Full Bath, Half Bath
Basement Full, Fully Finished, Walkout Level
Interior
Interior Features Kitchen - Eat-In, Formal/Separate Dining Room, Pantry, Family Room Off Kitchen, Primary Bath(s), Walk-in Closet(s)
Hot Water Natural Gas
Heating Forced Air
Cooling Central A/C
Fireplaces Number 1
Fireplaces Type Wood
Equipment Oven/Range - Gas, Refrigerator, Dishwasher, Microwave
Fireplace Y
Appliance Oven/Range - Gas, Refrigerator, Dishwasher, Microwave
Heat Source Natural Gas
Laundry Main Floor
Exterior
Exterior Feature Deck(s), Porch(es), Patio(s)
Garage Garage - Front Entry
Garage Spaces 1.0
Waterfront N
Water Access N
View Trees/Woods
Accessibility None
Porch Deck(s), Porch(es), Patio(s)
Attached Garage 1
Total Parking Spaces 1
Garage Y
Building
Lot Description Backs to Trees, Partly Wooded
Story 2
Foundation Concrete Perimeter
Sewer Public Sewer
Water Public
Architectural Style Colonial
Level or Stories 2
Additional Building Above Grade, Below Grade
New Construction N
Schools
School District Council Rock
Others
Senior Community No
Tax ID 29-041-181
Ownership Fee Simple
SqFt Source Assessor
Acceptable Financing Cash, Conventional, FHA, VA
Listing Terms Cash, Conventional, FHA, VA
Financing Cash,Conventional,FHA,VA
Special Listing Condition Standard







