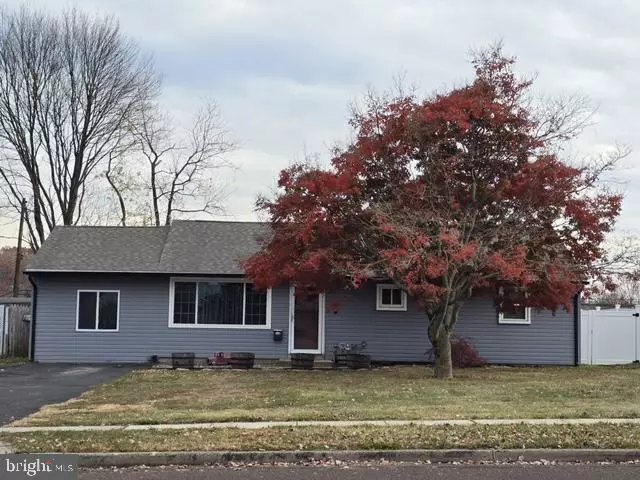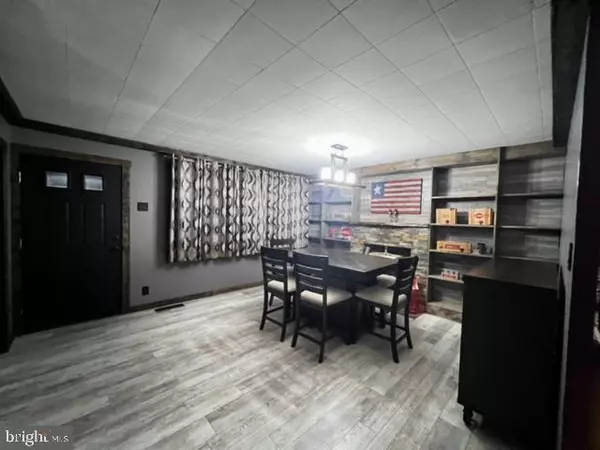818 TRENTON RD Fairless Hills, PA 19030
3 Beds
1 Bath
1,184 SqFt
UPDATED:
11/30/2024 12:43 AM
Key Details
Property Type Single Family Home
Sub Type Detached
Listing Status Pending
Purchase Type For Sale
Square Footage 1,184 sqft
Price per Sqft $312
Subdivision Fairless Hills
MLS Listing ID PABU2083884
Style Ranch/Rambler
Bedrooms 3
Full Baths 1
HOA Y/N N
Abv Grd Liv Area 1,184
Originating Board BRIGHT
Year Built 1953
Annual Tax Amount $3,873
Tax Year 2024
Lot Dimensions 70.00 x 167.00
Property Description
Spacious formal Dining Room, Modern roomy Kitchen, 3 well sized Bedrooms, new Ceramic Tile Hall Bath, extra room for Office, Playroom, Bonus Room or additional Bedroom.
Sliding Glass Doors exit to huge Rear Yard, Patio Area and features Custom Built Garage/Shed 12' x 24' PLUS 2 more large Sheds for all of your Storage Needs!
Extras include -
New Custom Flooring, New Roof installed 2017, Custom Fan in Living Room, New Hot Water Heater installed 2021, Electric Service is 200 AMP.
Location
State PA
County Bucks
Area Falls Twp (10113)
Zoning NCR
Rooms
Other Rooms Dining Room, Kitchen, Family Room, Bedroom 1, Laundry, Bathroom 2, Bathroom 3, Bonus Room
Main Level Bedrooms 3
Interior
Interior Features Family Room Off Kitchen
Hot Water Natural Gas
Heating Forced Air
Cooling Central A/C
Inclusions Refrigerator, Washer, Dryer all Ceiling Fans
Equipment Built-In Microwave, Dryer - Gas, Refrigerator, Washer
Fireplace N
Appliance Built-In Microwave, Dryer - Gas, Refrigerator, Washer
Heat Source Natural Gas
Exterior
Garage Spaces 4.0
Water Access N
Accessibility None
Total Parking Spaces 4
Garage N
Building
Story 1
Foundation Slab
Sewer Public Sewer
Water Public
Architectural Style Ranch/Rambler
Level or Stories 1
Additional Building Above Grade, Below Grade
New Construction N
Schools
School District Pennsbury
Others
Senior Community No
Tax ID 13-016-338
Ownership Fee Simple
SqFt Source Assessor
Special Listing Condition Standard






