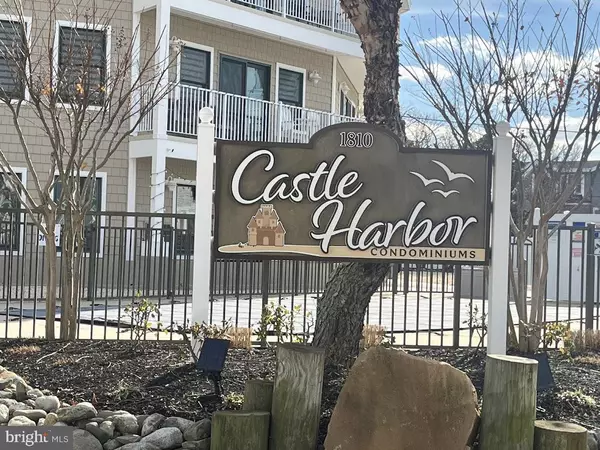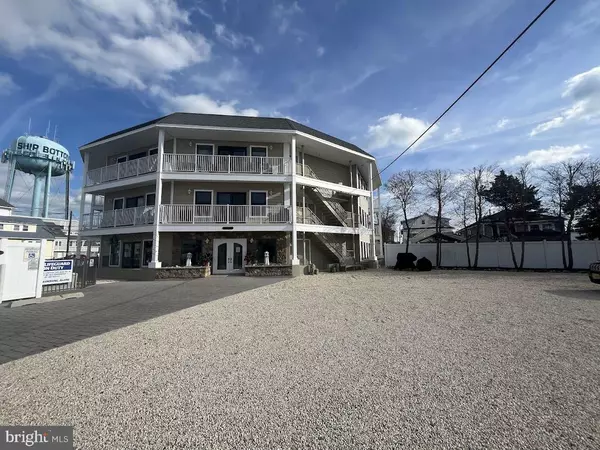1810 CENTRAL AVE #13 Ship Bottom, NJ 08008
2 Beds
2 Baths
860 SqFt
UPDATED:
12/17/2024 06:53 PM
Key Details
Property Type Condo
Sub Type Condo/Co-op
Listing Status Pending
Purchase Type For Sale
Square Footage 860 sqft
Price per Sqft $860
Subdivision None Available
MLS Listing ID NJOC2030230
Style Other
Bedrooms 2
Full Baths 1
Half Baths 1
Condo Fees $850/qua
HOA Y/N N
Abv Grd Liv Area 860
Originating Board BRIGHT
Year Built 1972
Annual Tax Amount $4,476
Tax Year 2023
Property Description
Furnishings negotiable
Location
State NJ
County Ocean
Area Ship Bottom Boro (21529)
Zoning SC
Direction Southwest
Rooms
Main Level Bedrooms 2
Interior
Hot Water Electric
Heating Heat Pump(s)
Cooling Central A/C
Flooring Engineered Wood
Equipment Built-In Microwave, Dishwasher, Oven/Range - Electric, Refrigerator, Washer, Water Heater, Dryer
Fireplace N
Appliance Built-In Microwave, Dishwasher, Oven/Range - Electric, Refrigerator, Washer, Water Heater, Dryer
Heat Source Electric
Laundry Washer In Unit, Dryer In Unit
Exterior
Garage Spaces 2.0
Utilities Available Sewer Available, Water Available, Electric Available, Cable TV, Phone Available
Amenities Available Common Grounds
Water Access N
View Bay, Ocean, Limited
Roof Type Flat
Accessibility None
Total Parking Spaces 2
Garage N
Building
Lot Description Level
Story 3
Unit Features Garden 1 - 4 Floors
Sewer Public Sewer
Water Public
Architectural Style Other
Level or Stories 3
Additional Building Above Grade
New Construction N
Schools
Middle Schools Southern Regional M.S.
High Schools Southern Regional H.S.
School District Southern Regional Schools
Others
Pets Allowed N
HOA Fee Include Pool(s),Common Area Maintenance,Trash,Snow Removal,Ext Bldg Maint
Senior Community No
Tax ID 29-00055-00010 01-C.13
Ownership Condominium
Security Features Main Entrance Lock,Intercom,Sprinkler System - Indoor
Acceptable Financing Conventional
Horse Property N
Listing Terms Conventional
Financing Conventional
Special Listing Condition Standard






