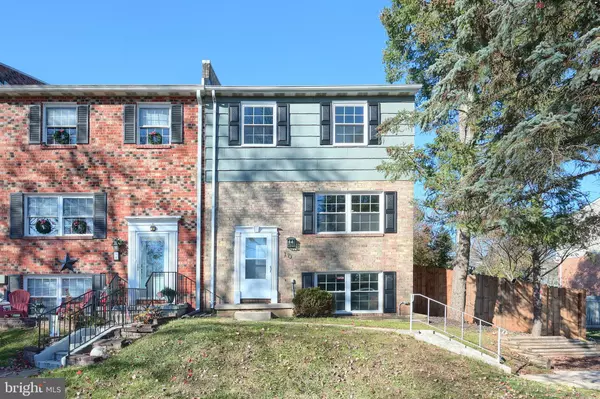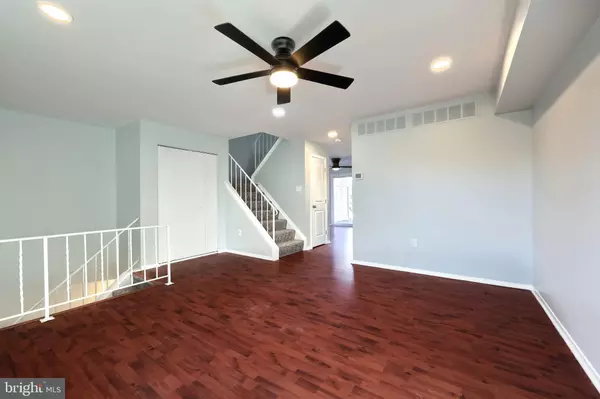10 MIDDLE GROVE CT E Westminster, MD 21157
3 Beds
2 Baths
1,920 SqFt
UPDATED:
12/28/2024 11:49 PM
Key Details
Property Type Townhouse
Sub Type End of Row/Townhouse
Listing Status Pending
Purchase Type For Sale
Square Footage 1,920 sqft
Price per Sqft $156
Subdivision Middlebrooke
MLS Listing ID MDCR2024066
Style Split Foyer
Bedrooms 3
Full Baths 1
Half Baths 1
HOA Fees $275/ann
HOA Y/N Y
Abv Grd Liv Area 1,280
Originating Board BRIGHT
Year Built 1977
Annual Tax Amount $3,334
Tax Year 2024
Lot Size 4,000 Sqft
Acres 0.09
Property Description
The main level offers a spacious living room, perfect for relaxing, entertaining, or spending time with loved ones. The adjoining dining area provides access to a large wooden deck, which overlooks the huge fully fenced yard—an ideal space for hosting gatherings or enjoying morning coffee. A conveniently located half bathroom and a pantry off the kitchen add functionality and convenience to the main level layout. The oversized kitchen has been enhanced with brand-new stainless steel appliances and expanded to offer more functionality and space.
The upper level boasts three spacious bedrooms, offering plenty of room for resting, work, or guests. Each room is freshly painted and features brand-new carpeting, creating a clean and inviting atmosphere. A full bathroom is conveniently located to serve the three bedrooms, and the hallway includes a linen closet, providing extra storage for towels, bedding, and more.
The finished basement provides a flexible family room with a wood burning stove, creating a cozy and inviting space perfect for hosting your holiday get-togethers. This level also offers easy access to the backyard and includes a built-in pet door for added ease. The finished utility room is ready for your final touches with ample space for laundry and storage.
Major updates within the last decade include a new roof, HVAC system, and windows, and expanding the kitchen, ensuring peace of mind for years to come. This home is completely move in ready and features durable new vinyl flooring in the fully finished basement and new carpet on the upper level as well. The interior walls and exterior siding have been freshly painted to enhance your low maintenance living. The wood burning stove was installed in 2023. With brand new stainless steel kitchen appliances, ceiling fans, and more, no details have been overlooked in making this home ready for its new owner.
Location
State MD
County Carroll
Zoning RESIDENTIAL
Rooms
Other Rooms Living Room, Dining Room, Primary Bedroom, Bedroom 2, Bedroom 3, Kitchen, Family Room, Laundry, Storage Room, Bathroom 1, Bathroom 2
Basement Rear Entrance, Sump Pump, Full, Fully Finished
Interior
Interior Features Bathroom - Tub Shower, Carpet, Ceiling Fan(s), Combination Kitchen/Dining, Recessed Lighting, Wood Floors, Stove - Wood
Hot Water Electric
Heating Heat Pump(s)
Cooling Central A/C, Heat Pump(s)
Flooring Hardwood, Vinyl, Carpet
Inclusions Wood burning stove, refrigerator, stove, microwave, dishwasher, utility sink, storm doors
Equipment Built-In Microwave, Dishwasher, Refrigerator, Icemaker, Oven/Range - Electric, Stainless Steel Appliances, Exhaust Fan, Washer/Dryer Hookups Only
Furnishings No
Appliance Built-In Microwave, Dishwasher, Refrigerator, Icemaker, Oven/Range - Electric, Stainless Steel Appliances, Exhaust Fan, Washer/Dryer Hookups Only
Heat Source Electric
Laundry Hookup
Exterior
Exterior Feature Deck(s)
Fence Chain Link, Wood, Privacy, Fully
Water Access N
Accessibility None
Porch Deck(s)
Road Frontage City/County
Garage N
Building
Lot Description Cul-de-sac
Story 3
Foundation Slab
Sewer Public Sewer
Water Public
Architectural Style Split Foyer
Level or Stories 3
Additional Building Above Grade, Below Grade
New Construction N
Schools
School District Carroll County Public Schools
Others
Senior Community No
Tax ID 0707070748
Ownership Fee Simple
SqFt Source Assessor
Acceptable Financing Cash, Conventional, FHA, VA
Listing Terms Cash, Conventional, FHA, VA
Financing Cash,Conventional,FHA,VA
Special Listing Condition Standard






