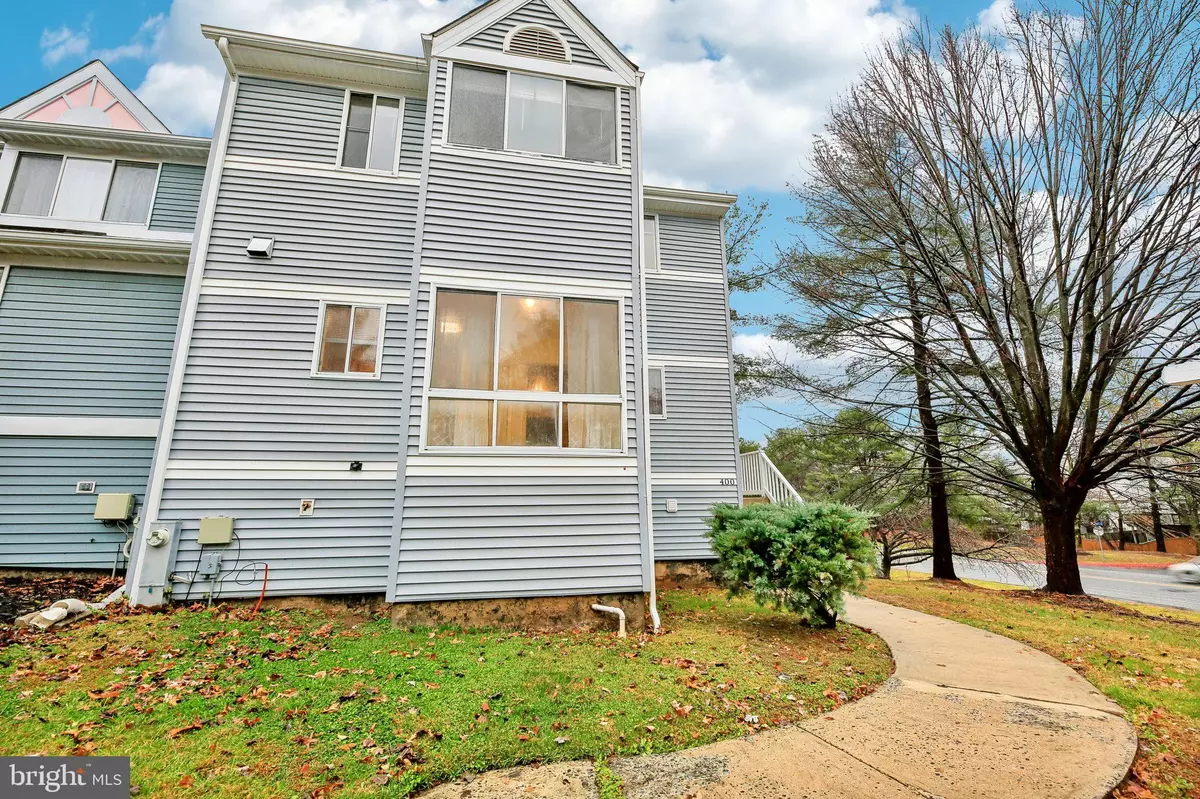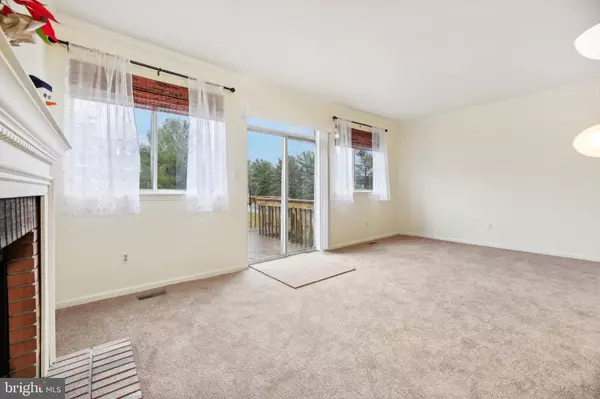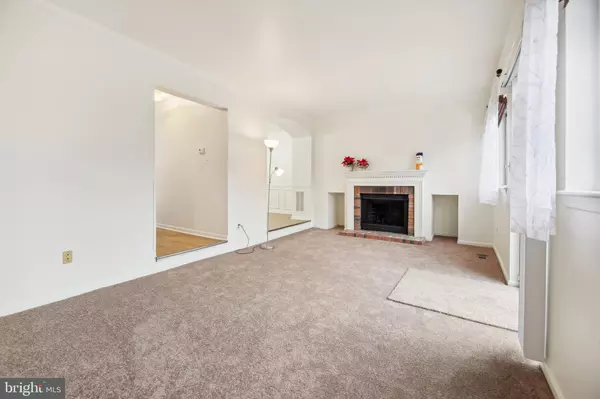400 KENTMORE TER Abingdon, MD 21009
4 Beds
4 Baths
1,926 SqFt
UPDATED:
01/03/2025 09:36 PM
Key Details
Property Type Townhouse
Sub Type End of Row/Townhouse
Listing Status Active
Purchase Type For Sale
Square Footage 1,926 sqft
Price per Sqft $170
Subdivision Constant Branch
MLS Listing ID MDHR2037960
Style Colonial
Bedrooms 4
Full Baths 3
Half Baths 1
HOA Fees $121/mo
HOA Y/N Y
Abv Grd Liv Area 1,626
Originating Board BRIGHT
Year Built 1987
Annual Tax Amount $2,445
Tax Year 2024
Lot Size 2,900 Sqft
Acres 0.07
Property Description
The main level features an open and bright layout, highlighted by a cozy fireplace in the living room. The living room opens to a deck, ideal for entertaining or relaxing outdoors. Upstairs, you'll find generously sized bedrooms.
The lower level provides additional living space with a family room featuring a second fireplace, a bedroom, and a full bath—perfect for guests or as a private retreat. The fully fenced yard offers privacy and space for outdoor enjoyment.
Recent updates include fresh paint, new carpet and LVP Flooring, a newer hot water heater, and a roof replaced within the last 7-8 years. With its ample space and desirable features, this home is a must-see. Schedule your tour today!
Location
State MD
County Harford
Zoning R3
Rooms
Other Rooms Living Room, Dining Room, Primary Bedroom, Bedroom 2, Bedroom 3, Bedroom 4, Kitchen, Family Room, Laundry
Basement Other
Interior
Interior Features Built-Ins, Carpet, Ceiling Fan(s), Crown Moldings, Dining Area, Floor Plan - Traditional, Walk-in Closet(s)
Hot Water Electric
Heating Forced Air
Cooling Central A/C
Flooring Carpet, Laminate Plank
Fireplaces Number 2
Fireplaces Type Wood
Equipment Dishwasher, Disposal, Dryer, Exhaust Fan, Oven/Range - Electric, Refrigerator, Washer
Fireplace Y
Appliance Dishwasher, Disposal, Dryer, Exhaust Fan, Oven/Range - Electric, Refrigerator, Washer
Heat Source Electric
Exterior
Exterior Feature Deck(s)
Fence Rear
Water Access N
Accessibility None
Porch Deck(s)
Garage N
Building
Story 3
Foundation Slab
Sewer Public Sewer
Water Public
Architectural Style Colonial
Level or Stories 3
Additional Building Above Grade, Below Grade
Structure Type 9'+ Ceilings,Dry Wall
New Construction N
Schools
School District Harford County Public Schools
Others
Pets Allowed Y
Senior Community No
Tax ID 1301185330
Ownership Fee Simple
SqFt Source Assessor
Acceptable Financing Conventional, Cash, FHA, VA
Listing Terms Conventional, Cash, FHA, VA
Financing Conventional,Cash,FHA,VA
Special Listing Condition Standard
Pets Allowed Case by Case Basis






