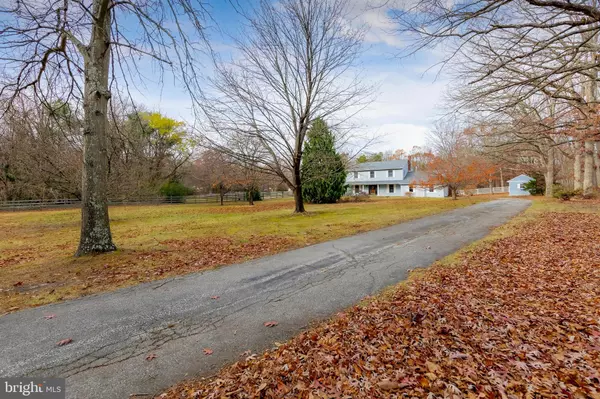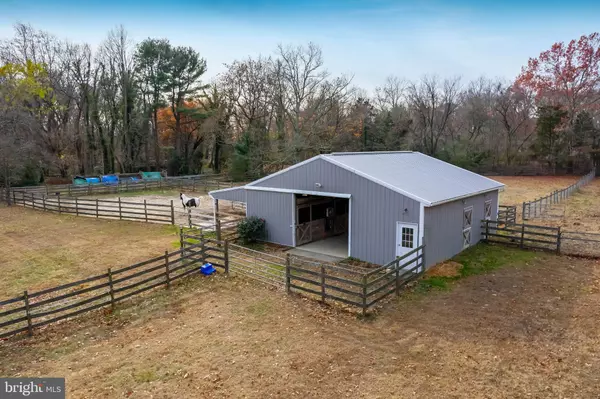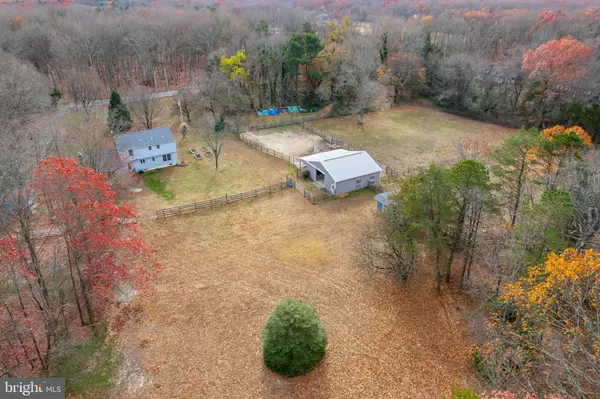151 RUSSELL AVE Sicklerville, NJ 08081
4 Beds
3 Baths
2,321 SqFt
UPDATED:
12/30/2024 05:59 PM
Key Details
Property Type Single Family Home
Sub Type Detached
Listing Status Pending
Purchase Type For Sale
Square Footage 2,321 sqft
Price per Sqft $249
Subdivision None Available
MLS Listing ID NJCD2080548
Style Colonial,Farmhouse/National Folk
Bedrooms 4
Full Baths 2
Half Baths 1
HOA Y/N N
Abv Grd Liv Area 2,321
Originating Board BRIGHT
Year Built 1990
Annual Tax Amount $11,600
Tax Year 2023
Lot Size 5.000 Acres
Acres 5.0
Lot Dimensions 0.00 x 0.00
Property Description
Location
State NJ
County Camden
Area Winslow Twp (20436)
Zoning PR2
Rooms
Basement Full, Interior Access
Interior
Interior Features Family Room Off Kitchen, Floor Plan - Traditional, Kitchen - Eat-In, Wood Floors
Hot Water Electric
Heating Forced Air
Cooling Central A/C
Flooring Hardwood, Luxury Vinyl Plank
Inclusions All appliances in as is condition
Fireplace N
Heat Source Oil
Laundry Basement
Exterior
Parking Features Inside Access
Garage Spaces 2.0
Fence Electric, Wood
Water Access N
Accessibility None
Attached Garage 2
Total Parking Spaces 2
Garage Y
Building
Lot Description Additional Lot(s)
Story 2
Foundation Block
Sewer On Site Septic
Water Well
Architectural Style Colonial, Farmhouse/National Folk
Level or Stories 2
Additional Building Above Grade, Below Grade
New Construction N
Schools
School District Winslow Township Public Schools
Others
Senior Community No
Tax ID 36-04109-00003 01
Ownership Fee Simple
SqFt Source Estimated
Acceptable Financing FHA, Farm Credit Service, VA, Conventional, Cash
Horse Property Y
Horse Feature Stable(s), Horses Allowed, Paddock
Listing Terms FHA, Farm Credit Service, VA, Conventional, Cash
Financing FHA,Farm Credit Service,VA,Conventional,Cash
Special Listing Condition Standard






