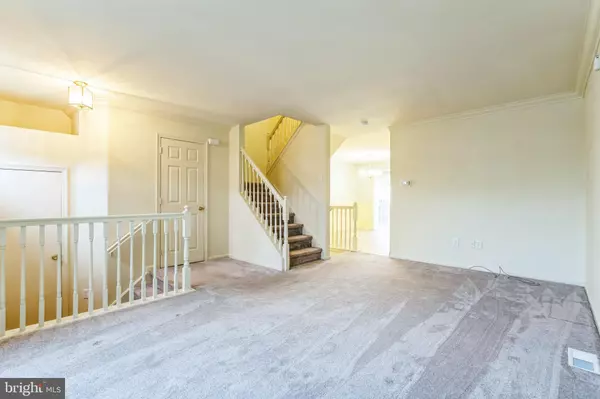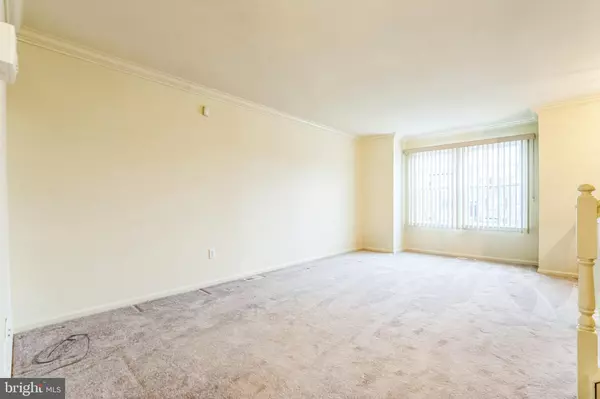114 STONESHIRE DR Glassboro, NJ 08028
3 Beds
2 Baths
1,296 SqFt
UPDATED:
01/02/2025 07:46 PM
Key Details
Property Type Townhouse
Sub Type Interior Row/Townhouse
Listing Status Pending
Purchase Type For Sale
Square Footage 1,296 sqft
Price per Sqft $223
Subdivision Olde Orchard
MLS Listing ID NJGL2050604
Style Traditional
Bedrooms 3
Full Baths 1
Half Baths 1
HOA Y/N N
Abv Grd Liv Area 1,296
Originating Board BRIGHT
Year Built 1997
Annual Tax Amount $5,522
Tax Year 2024
Lot Size 2,222 Sqft
Acres 0.05
Lot Dimensions 0.00 x 0.00
Property Description
Inside, you'll find fresh neutral paint and a brand-new kitchen that's sure to impress. Featuring white cabinetry, granite countertops and a center island with an overhang for bar seating. This kitchen is perfect for entertaining or casual meals. Step outside to a spacious deck, the ultimate spot for summer BBQs and gatherings.
The finished basement provides a versatile space to host movie nights, watch your favorite sporting events, or set up a home office. The primary bedroom offers a relaxing retreat with a soaring cathedral ceiling and a large walk-in closet. The newly renovated hall bath includes a double-bowl vanity and stylishly tiled tub/shower walls, blending luxury with practicality.
Mark your calendar showings begin December 12! With its unbeatable location and stunning upgrades, this home won't last long.
Location
State NJ
County Gloucester
Area Glassboro Boro (20806)
Zoning R4
Rooms
Other Rooms Living Room, Dining Room, Primary Bedroom, Bedroom 2, Bedroom 3, Kitchen, Exercise Room, Laundry, Recreation Room, Bathroom 1, Half Bath
Basement Daylight, Partial
Interior
Hot Water Natural Gas
Heating Forced Air
Cooling Central A/C
Fireplace N
Heat Source Natural Gas
Exterior
Water Access N
Accessibility None
Garage N
Building
Story 2
Foundation Block
Sewer Public Sewer
Water Public
Architectural Style Traditional
Level or Stories 2
Additional Building Above Grade, Below Grade
New Construction N
Schools
School District Glassboro Public Schools
Others
Senior Community No
Tax ID 06-00411 21-00035
Ownership Fee Simple
SqFt Source Assessor
Special Listing Condition Standard






