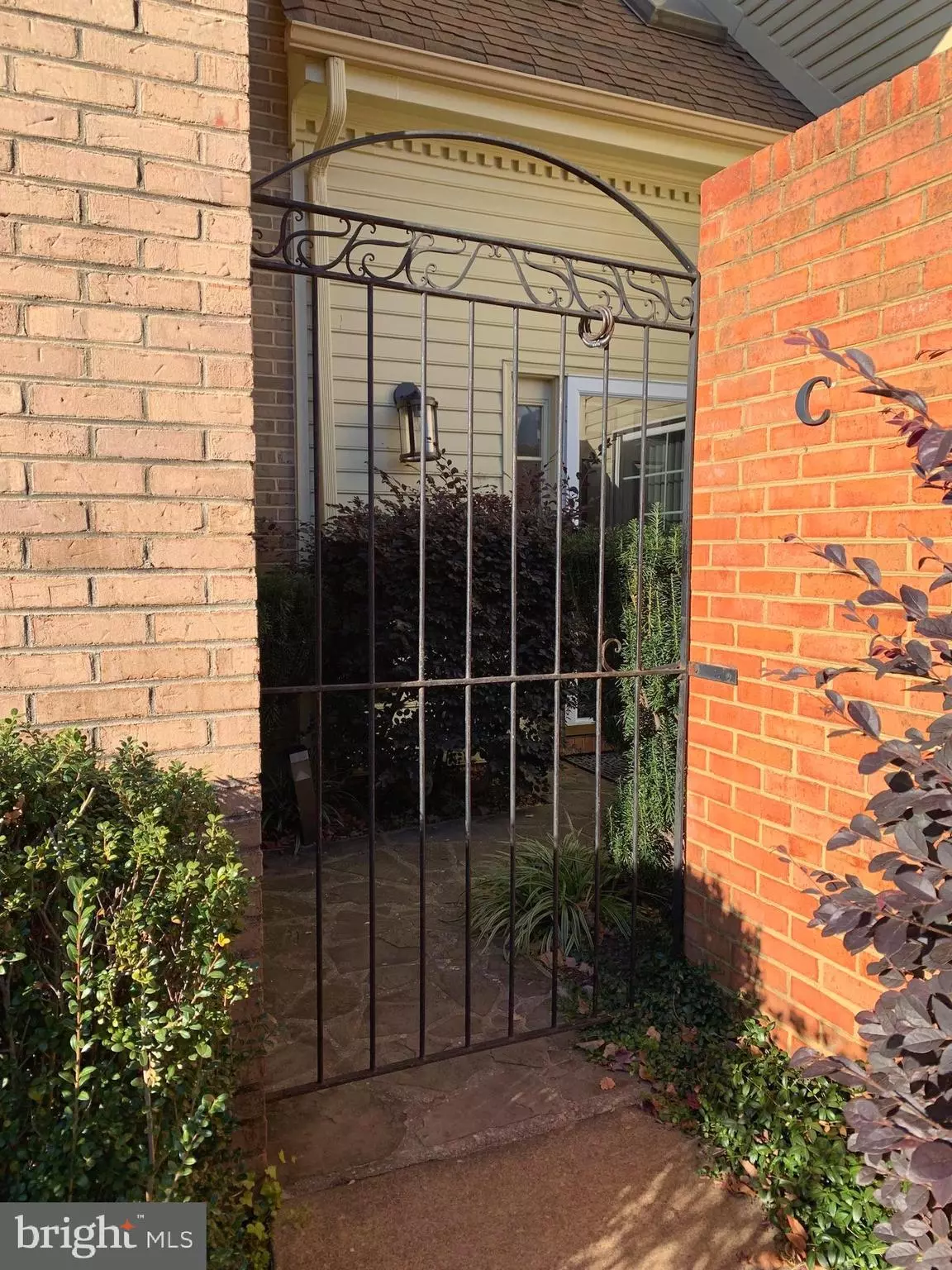1011-C CHARLES ST #5 Fredericksburg, VA 22401
4 Beds
4 Baths
2,231 SqFt
UPDATED:
01/16/2025 04:26 AM
Key Details
Property Type Townhouse
Sub Type End of Row/Townhouse
Listing Status Active
Purchase Type For Rent
Square Footage 2,231 sqft
Subdivision Federal Square
MLS Listing ID VAFB2007266
Style Colonial
Bedrooms 4
Full Baths 3
Half Baths 1
HOA Fees $500
HOA Y/N Y
Abv Grd Liv Area 2,231
Originating Board BRIGHT
Year Built 1983
Lot Size 1,742 Sqft
Acres 0.04
Property Description
Location
State VA
County Fredericksburg City
Zoning CD
Rooms
Other Rooms Living Room, Dining Room, Primary Bedroom, Bedroom 2, Bedroom 3, Bedroom 4, Kitchen, Foyer
Basement Unfinished
Interior
Interior Features Attic, Breakfast Area, Built-Ins, Carpet, Ceiling Fan(s), Chair Railings, Crown Moldings, Dining Area, Exposed Beams, Formal/Separate Dining Room, Kitchen - Table Space, Pantry, Primary Bath(s), Recessed Lighting, Bathroom - Stall Shower, Bathroom - Tub Shower, Upgraded Countertops, Wainscotting, Walk-in Closet(s), Wood Floors, Combination Dining/Living, Kitchen - Eat-In, Window Treatments, Floor Plan - Traditional, Kitchen - Gourmet, Skylight(s)
Hot Water Electric, 60+ Gallon Tank
Heating Heat Pump(s)
Cooling Central A/C, Ceiling Fan(s), Heat Pump(s), Programmable Thermostat, Multi Units, Zoned
Flooring Hardwood, Ceramic Tile, Carpet, Vinyl
Equipment Built-In Microwave, Dishwasher, Disposal, Dryer, Oven/Range - Electric, Refrigerator, Stainless Steel Appliances, Washer, Washer/Dryer Stacked, Water Heater
Window Features Double Hung,Vinyl Clad
Appliance Built-In Microwave, Dishwasher, Disposal, Dryer, Oven/Range - Electric, Refrigerator, Stainless Steel Appliances, Washer, Washer/Dryer Stacked, Water Heater
Heat Source Electric
Laundry Has Laundry, Upper Floor, Washer In Unit, Dryer In Unit
Exterior
Exterior Feature Patio(s), Enclosed
Fence Board, Decorative, Privacy, Rear, Wrought Iron
Water Access N
View City, Courtyard
Roof Type Shingle
Accessibility None
Porch Patio(s), Enclosed
Garage N
Building
Story 4
Foundation Block
Sewer Public Sewer
Water Public
Architectural Style Colonial
Level or Stories 4
Additional Building Above Grade, Below Grade
Structure Type 2 Story Ceilings,9'+ Ceilings,Cathedral Ceilings,High,Vaulted Ceilings,Dry Wall
New Construction N
Schools
High Schools James Monroe
School District Fredericksburg City Public Schools
Others
Pets Allowed Y
HOA Fee Include Trash,Common Area Maintenance,Snow Removal
Senior Community No
Tax ID 7789-05-8289
Ownership Other
SqFt Source Estimated
Security Features Security System,Monitored,Motion Detectors,Smoke Detector,Main Entrance Lock
Horse Property N
Pets Allowed Size/Weight Restriction, Pet Addendum/Deposit, Breed Restrictions, Case by Case Basis






