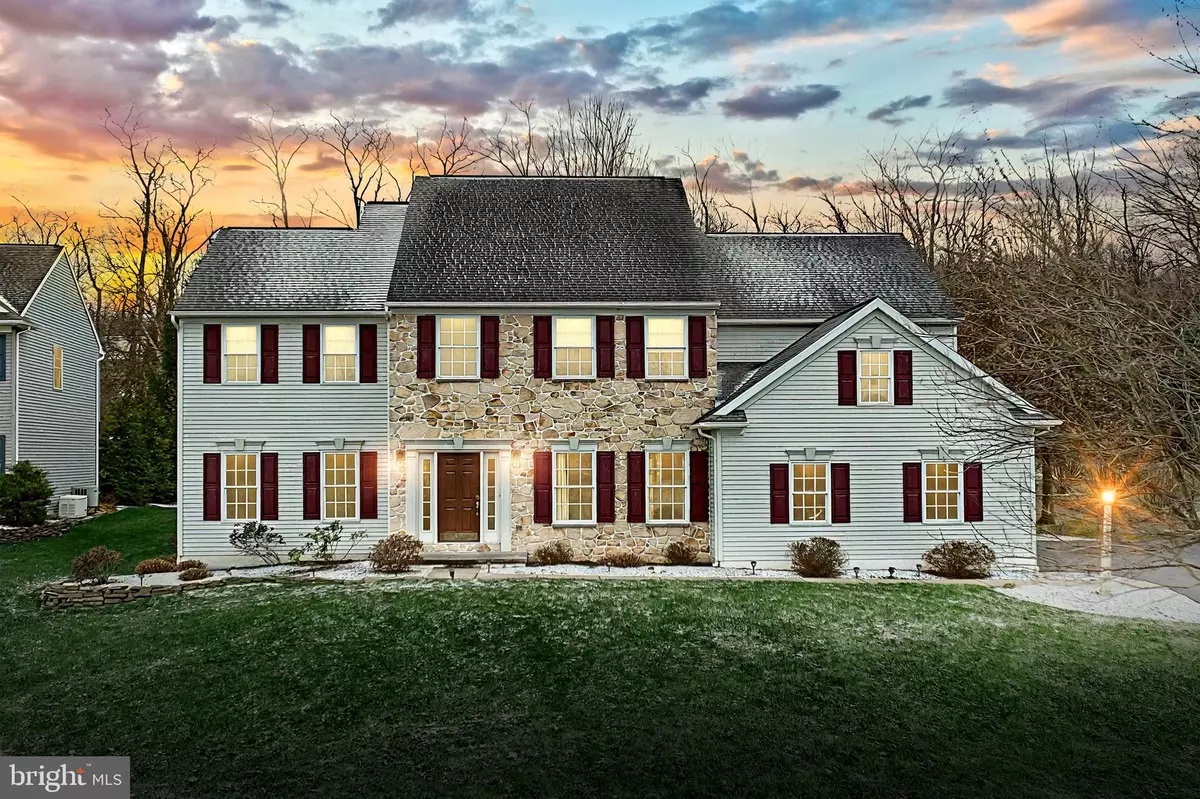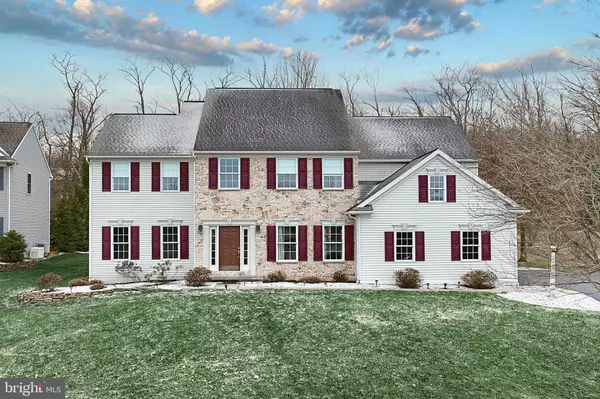26 FIELDCREST DR Palmyra, PA 17078
4 Beds
4 Baths
3,622 SqFt
UPDATED:
12/13/2024 02:37 PM
Key Details
Property Type Single Family Home
Sub Type Detached
Listing Status Pending
Purchase Type For Sale
Square Footage 3,622 sqft
Price per Sqft $165
Subdivision South Londonderry
MLS Listing ID PALN2017870
Style Colonial,Traditional
Bedrooms 4
Full Baths 3
Half Baths 1
HOA Y/N N
Abv Grd Liv Area 3,622
Originating Board BRIGHT
Year Built 2005
Annual Tax Amount $8,175
Tax Year 2024
Lot Size 0.560 Acres
Acres 0.56
Property Description
Location
State PA
County Lebanon
Area South Londonderry Twp (13231)
Zoning RESIDENTAL
Rooms
Other Rooms Living Room, Dining Room, Primary Bedroom, Bedroom 2, Bedroom 3, Kitchen, Basement, Foyer, Bedroom 1, Laundry, Loft, Mud Room, Office, Primary Bathroom, Full Bath, Half Bath
Basement Unfinished
Interior
Interior Features Bathroom - Tub Shower, Breakfast Area, Built-Ins, Ceiling Fan(s), Dining Area, Kitchen - Eat-In, Recessed Lighting, Stove - Wood, Walk-in Closet(s), Wood Floors, Other
Hot Water Electric
Heating Forced Air
Cooling Central A/C
Flooring Hardwood, Vinyl
Fireplaces Number 1
Fireplaces Type Wood
Inclusions Kitchen Appliances, Washer and Dryer, Gazebo
Equipment Washer, Dryer, Oven/Range - Electric, Microwave, Dishwasher, Refrigerator
Fireplace Y
Appliance Washer, Dryer, Oven/Range - Electric, Microwave, Dishwasher, Refrigerator
Heat Source Electric
Laundry Main Floor
Exterior
Exterior Feature Patio(s)
Parking Features Inside Access
Garage Spaces 3.0
Water Access N
Roof Type Shingle
Accessibility Level Entry - Main
Porch Patio(s)
Attached Garage 3
Total Parking Spaces 3
Garage Y
Building
Story 2
Foundation Other
Sewer Public Sewer
Water Well
Architectural Style Colonial, Traditional
Level or Stories 2
Additional Building Above Grade, Below Grade
New Construction N
Schools
High Schools Palmyra Area
School District Palmyra Area
Others
Senior Community No
Tax ID 31-2313425-331959-0000
Ownership Fee Simple
SqFt Source Assessor
Acceptable Financing Cash, Conventional, FHA, VA
Listing Terms Cash, Conventional, FHA, VA
Financing Cash,Conventional,FHA,VA
Special Listing Condition Standard






