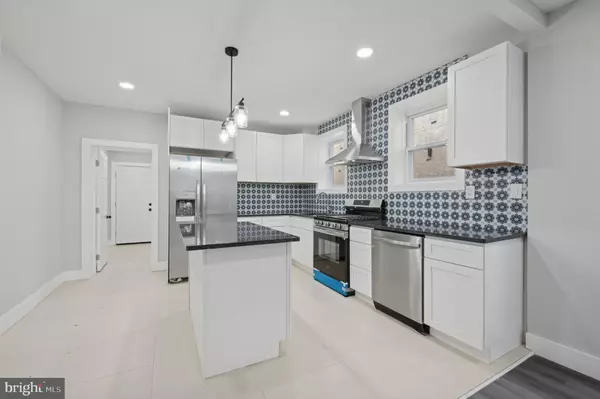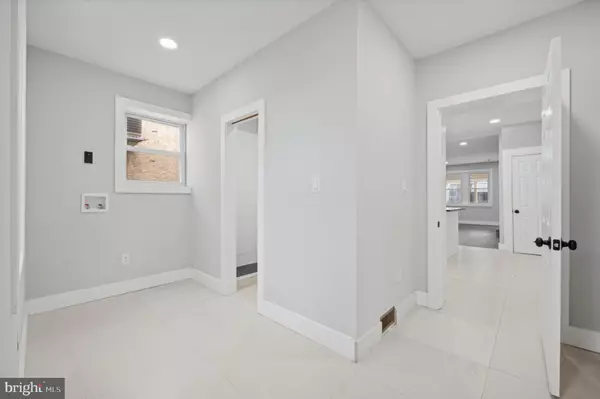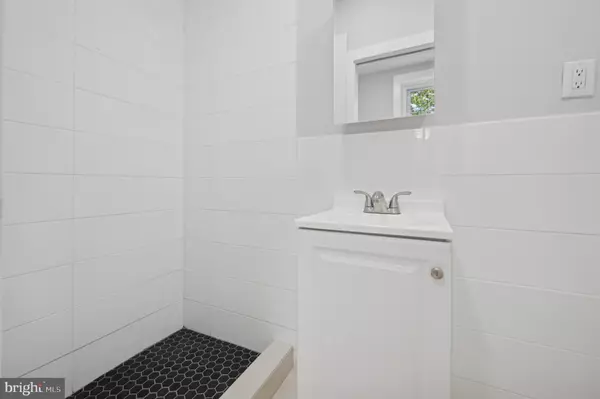320 N EDGEWOOD ST Philadelphia, PA 19139
3 Beds
2 Baths
1,500 SqFt
UPDATED:
01/01/2025 03:15 AM
Key Details
Property Type Single Family Home, Townhouse
Sub Type Twin/Semi-Detached
Listing Status Active
Purchase Type For Sale
Square Footage 1,500 sqft
Price per Sqft $150
Subdivision Haddington
MLS Listing ID PAPH2425386
Style Straight Thru
Bedrooms 3
Full Baths 2
HOA Y/N N
Abv Grd Liv Area 1,500
Originating Board BRIGHT
Year Built 1925
Annual Tax Amount $806
Tax Year 2024
Lot Size 1,995 Sqft
Acres 0.05
Lot Dimensions 19.00 x 105.00
Property Description
This designer home blends style and functionality, and its quality craftsmanship is evident throughout. Located on a charming, tree-lined street with friendly neighbors, you'll enjoy parking on both sides and easy access to public transit. The area is bike-friendly and only minutes from, main driving arteries. Quick Trip to Center City and University City. With grants for first-time buyers and funding options for investors, this is an opportunity you won't want to miss. Schedule your appointment today. Don't miss this unique opportunity to own a modern semi detached ready loved home. Perfect for you and yours to cozy up.
Location
State PA
County Philadelphia
Area 19139 (19139)
Zoning RSA3
Rooms
Basement Walkout Stairs, Full, Improved
Interior
Hot Water Natural Gas
Heating Forced Air
Cooling Central A/C
Fireplace N
Heat Source Natural Gas
Exterior
Parking Features Garage - Rear Entry, Covered Parking, Additional Storage Area
Garage Spaces 1.0
Water Access N
Accessibility 2+ Access Exits
Total Parking Spaces 1
Garage Y
Building
Story 2
Foundation Brick/Mortar
Sewer Public Sewer
Water Public
Architectural Style Straight Thru
Level or Stories 2
Additional Building Above Grade, Below Grade
New Construction N
Schools
School District Philadelphia City
Others
Senior Community No
Tax ID 341109500
Ownership Fee Simple
SqFt Source Assessor
Acceptable Financing Conventional, FHA, VA, PHFA, Cash
Listing Terms Conventional, FHA, VA, PHFA, Cash
Financing Conventional,FHA,VA,PHFA,Cash
Special Listing Condition Standard






