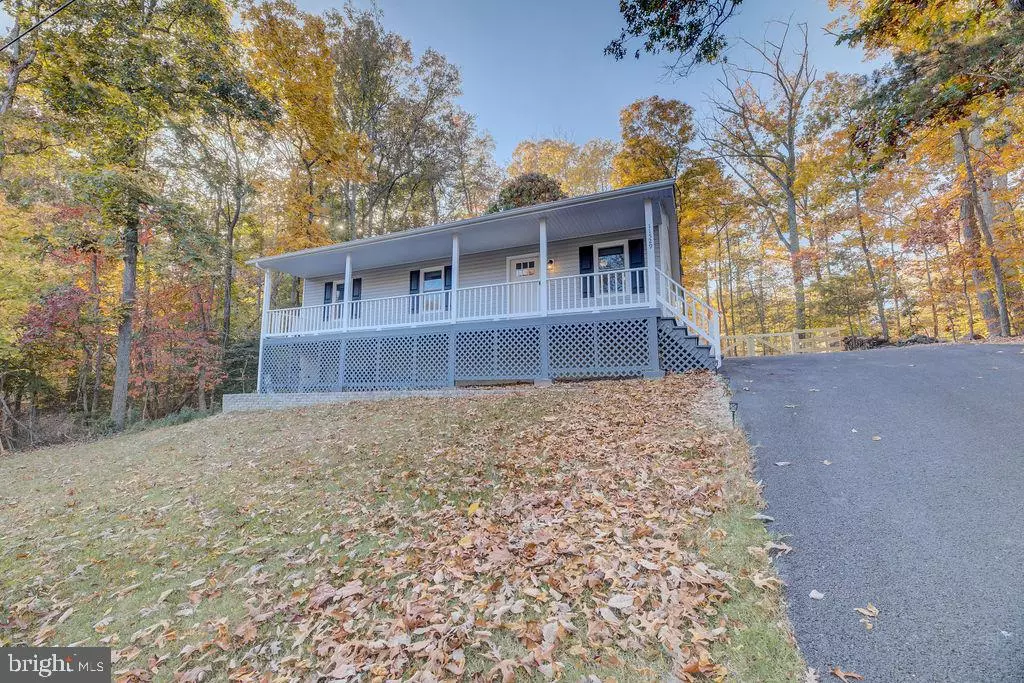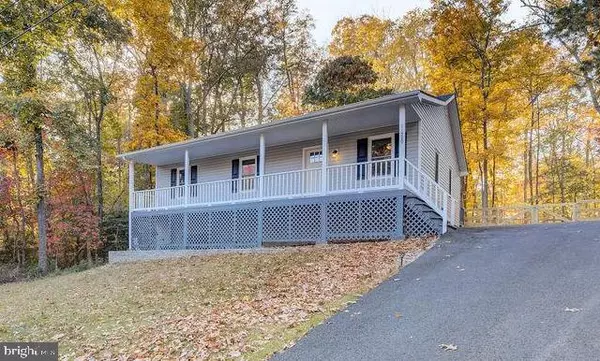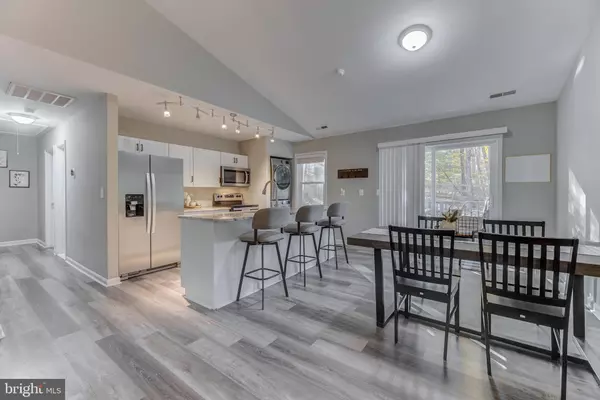11529 DURANGO DR Lusby, MD 20657
3 Beds
2 Baths
1,120 SqFt
UPDATED:
12/31/2024 05:31 PM
Key Details
Property Type Single Family Home
Sub Type Detached
Listing Status Pending
Purchase Type For Sale
Square Footage 1,120 sqft
Price per Sqft $284
Subdivision Chesapeake Ranch Estates
MLS Listing ID MDCA2019016
Style Ranch/Rambler
Bedrooms 3
Full Baths 2
HOA Fees $48/mo
HOA Y/N Y
Abv Grd Liv Area 1,120
Originating Board BRIGHT
Year Built 1989
Annual Tax Amount $2,609
Tax Year 2024
Lot Size 10,010 Sqft
Acres 0.23
Lot Dimensions 91.0 x 110.0 x 91.0 x 110.0
Property Description
Welcome to your dream home! This one-story rambler is a true gem, boasting a thoughtful design and modern upgrades that make it stand out. With 3 spacious bedrooms and 2 full bathrooms, this home offers comfort and elegance in equal measure.
The open-concept living room and kitchen are the heart of the home, featuring vaulted ceilings that create an airy and inviting atmosphere. The fully updated kitchen is a chef's delight, complete with granite countertops, sleek stainless steel appliances, and a functional layout perfect for cooking and entertaining.
Step outside to your private oasis—a fully fenced backyard that's perfect for relaxing, hosting gatherings, or letting pets roam freely. The spacious paved driveway offers ample parking for multiple vehicles, ensuring convenience for you and your guests.
Don't miss the chance to own this exceptional property that perfectly combines style, functionality, and comfort. Schedule your showing today!
Location
State MD
County Calvert
Zoning R
Rooms
Main Level Bedrooms 3
Interior
Interior Features Bathroom - Tub Shower, Ceiling Fan(s), Combination Kitchen/Living, Floor Plan - Open, Kitchen - Island, Upgraded Countertops, Window Treatments
Hot Water Electric
Heating Heat Pump(s)
Cooling Central A/C
Equipment Built-In Microwave, Dishwasher, Dryer - Electric, Dryer - Front Loading, Oven/Range - Electric, Refrigerator, Stainless Steel Appliances, Washer - Front Loading, Washer/Dryer Stacked, Water Heater
Fireplace N
Appliance Built-In Microwave, Dishwasher, Dryer - Electric, Dryer - Front Loading, Oven/Range - Electric, Refrigerator, Stainless Steel Appliances, Washer - Front Loading, Washer/Dryer Stacked, Water Heater
Heat Source Electric
Exterior
Exterior Feature Deck(s), Porch(es)
Garage Spaces 5.0
Fence Wood
Water Access N
Accessibility None
Porch Deck(s), Porch(es)
Total Parking Spaces 5
Garage N
Building
Story 1
Foundation Crawl Space
Sewer Private Septic Tank
Water Public
Architectural Style Ranch/Rambler
Level or Stories 1
Additional Building Above Grade, Below Grade
New Construction N
Schools
Elementary Schools Patuxent Appeal Elementary Campus
Middle Schools Mill Creek
High Schools Patuxent
School District Calvert County Public Schools
Others
Senior Community No
Tax ID 0501102583
Ownership Fee Simple
SqFt Source Estimated
Special Listing Condition Standard






