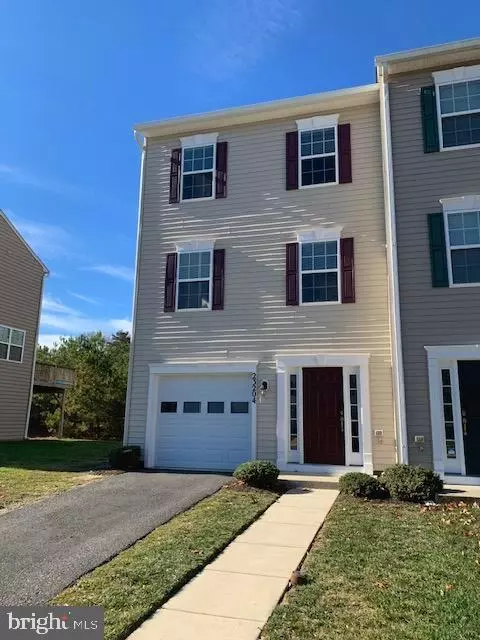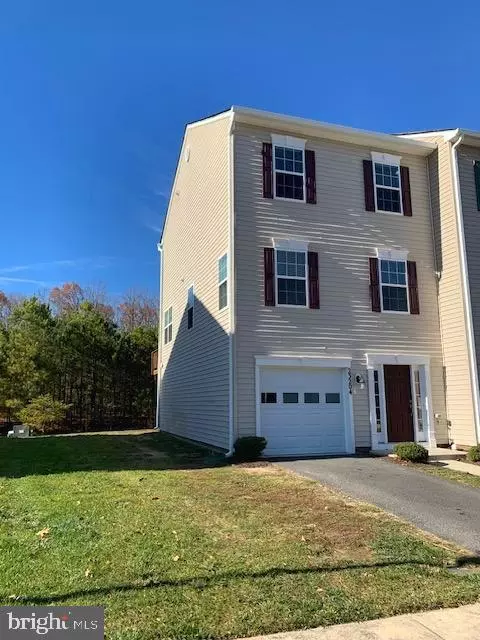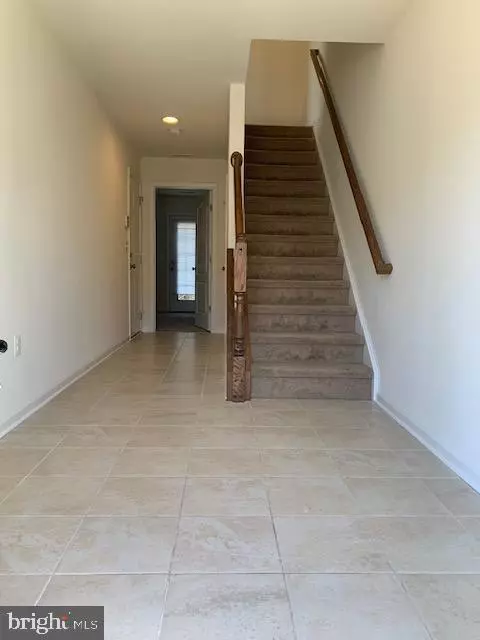23204 WESTWOOD CT Ruther Glen, VA 22546
2 Beds
4 Baths
1,798 SqFt
UPDATED:
01/17/2025 06:39 PM
Key Details
Property Type Townhouse
Sub Type End of Row/Townhouse
Listing Status Pending
Purchase Type For Rent
Square Footage 1,798 sqft
Subdivision Belmont West
MLS Listing ID VACV2007152
Style Colonial
Bedrooms 2
Full Baths 2
Half Baths 2
HOA Y/N Y
Originating Board BRIGHT
Year Built 2017
Lot Size 3,500 Sqft
Acres 0.08
Property Description
Location
State VA
County Caroline
Rooms
Other Rooms Living Room, Dining Room, Primary Bedroom, Kitchen, Family Room
Interior
Interior Features Combination Kitchen/Dining
Hot Water Natural Gas
Heating Forced Air
Cooling Central A/C
Inclusions Parking Included In ListPrice, Parking Included In SalePrice
Equipment Built-In Microwave, Dishwasher, Disposal, Refrigerator, Stove
Fireplace N
Appliance Built-In Microwave, Dishwasher, Disposal, Refrigerator, Stove
Heat Source Natural Gas
Exterior
Parking Features Garage - Front Entry
Garage Spaces 2.0
Water Access N
Accessibility None
Attached Garage 1
Total Parking Spaces 2
Garage Y
Building
Story 3
Foundation Block
Sewer Public Sewer
Water Public
Architectural Style Colonial
Level or Stories 3
Additional Building Above Grade, Below Grade
New Construction N
Schools
High Schools Caroline
School District Caroline County Public Schools
Others
Pets Allowed Y
Senior Community No
Tax ID 82B-2-56
Ownership Other
SqFt Source Estimated
Miscellaneous None
Pets Allowed Case by Case Basis, Breed Restrictions, Number Limit, Pet Addendum/Deposit, Size/Weight Restriction






