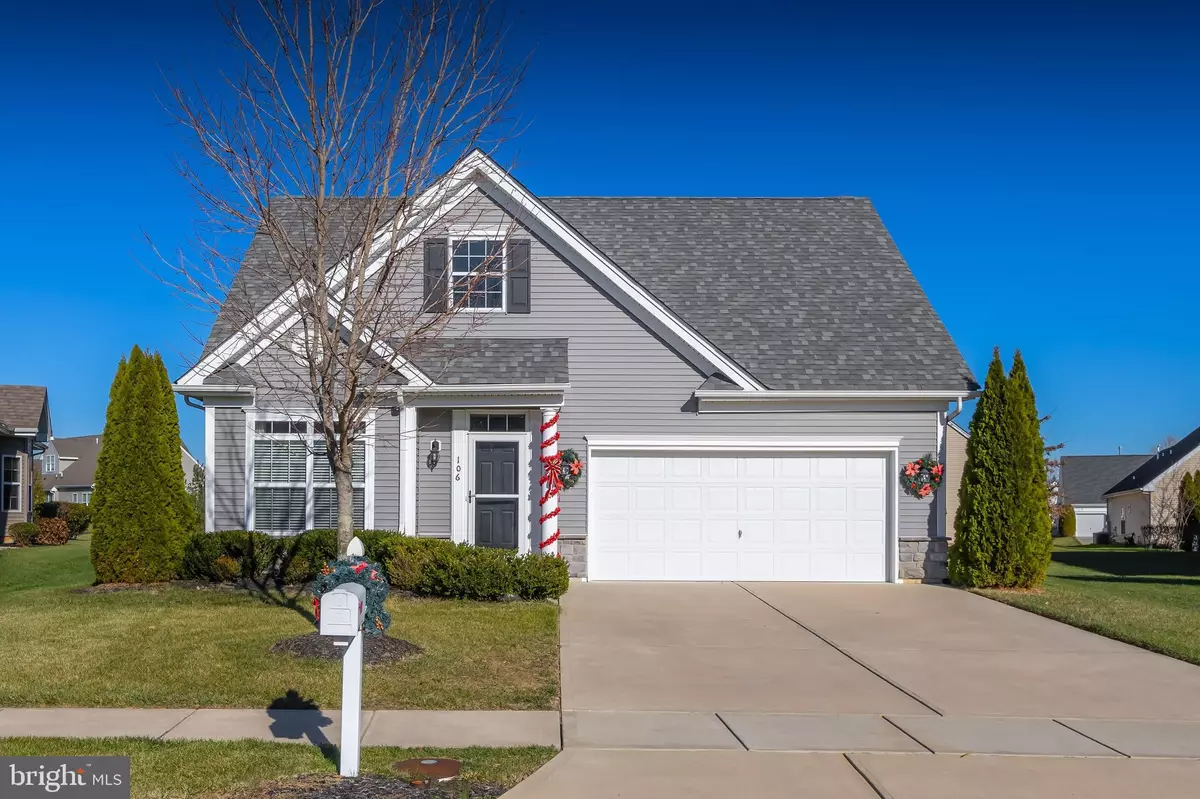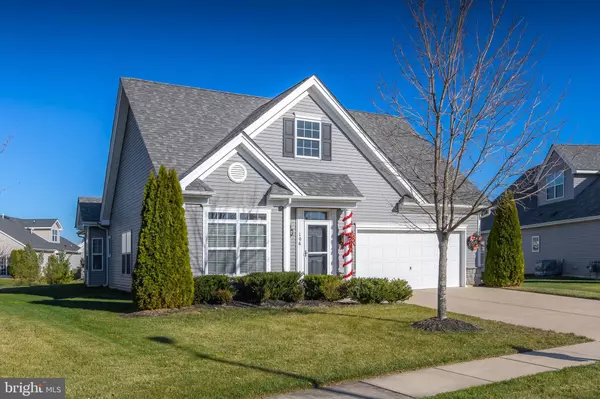106 SMORTZ LN Glassboro, NJ 08028
3 Beds
2 Baths
1,948 SqFt
UPDATED:
01/02/2025 06:50 PM
Key Details
Property Type Single Family Home
Sub Type Detached
Listing Status Active
Purchase Type For Sale
Square Footage 1,948 sqft
Price per Sqft $238
Subdivision Village Grande At Ca
MLS Listing ID NJGL2050778
Style Ranch/Rambler
Bedrooms 3
Full Baths 2
HOA Fees $255/mo
HOA Y/N Y
Abv Grd Liv Area 1,948
Originating Board BRIGHT
Year Built 2016
Annual Tax Amount $8,588
Tax Year 2024
Lot Size 8,233 Sqft
Acres 0.19
Lot Dimensions 0.00 x 0.00
Property Description
As you enter, you'll be greeted by flawless hardwood flooring that extends throughout the open-concept living spaces. The expansive formal living room offers plenty of room for relaxation or entertaining, while the beautiful kitchen will impress with its large center island, 42” cabinetry, and modern stainless steel appliances (refrigerator included). Enjoy your meals in the charming breakfast nook, which features a bump-out for added space and natural light, and take full advantage of the huge walk-in pantry for all your storage needs.
The family room is bright and airy with recessed lighting, a ceiling fan, and easy access to the rear patio, perfect for relaxing outdoors. The spacious primary bedroom boasts plenty of closet space, and the en-suite bath is a true retreat, featuring elegant tile work, a large walk-in shower, and a separate vanity with dual sinks.
The second bedroom is both spacious and neutral, with plush carpeting, while the hall bath is beautifully tiled for added elegance. The laundry room, conveniently located, includes a washer and dryer.
Need a little extra space? This home also includes a den/study, ideal for an office or reading nook.
Located just minutes to charming downtown Mullica Hill, the award winning Heritage winery and the NEW Inspria hospital.
Location
State NJ
County Gloucester
Area Glassboro Boro (20806)
Zoning R6
Rooms
Other Rooms Living Room, Dining Room, Primary Bedroom, Bedroom 2, Bedroom 3, Kitchen, Breakfast Room, Laundry, Primary Bathroom
Main Level Bedrooms 3
Interior
Hot Water Natural Gas
Heating Forced Air
Cooling Central A/C
Fireplace N
Heat Source Electric
Laundry Main Floor
Exterior
Parking Features Garage - Front Entry, Inside Access
Garage Spaces 2.0
Water Access N
Accessibility None
Attached Garage 2
Total Parking Spaces 2
Garage Y
Building
Story 1
Foundation Slab
Sewer Public Sewer
Water Public
Architectural Style Ranch/Rambler
Level or Stories 1
Additional Building Above Grade, Below Grade
New Construction N
Schools
School District Clearview Regional Schools
Others
Senior Community Yes
Age Restriction 55
Tax ID 06-00197 07-00016
Ownership Fee Simple
SqFt Source Assessor
Acceptable Financing Cash, Conventional, FHA, VA
Listing Terms Cash, Conventional, FHA, VA
Financing Cash,Conventional,FHA,VA
Special Listing Condition Standard






