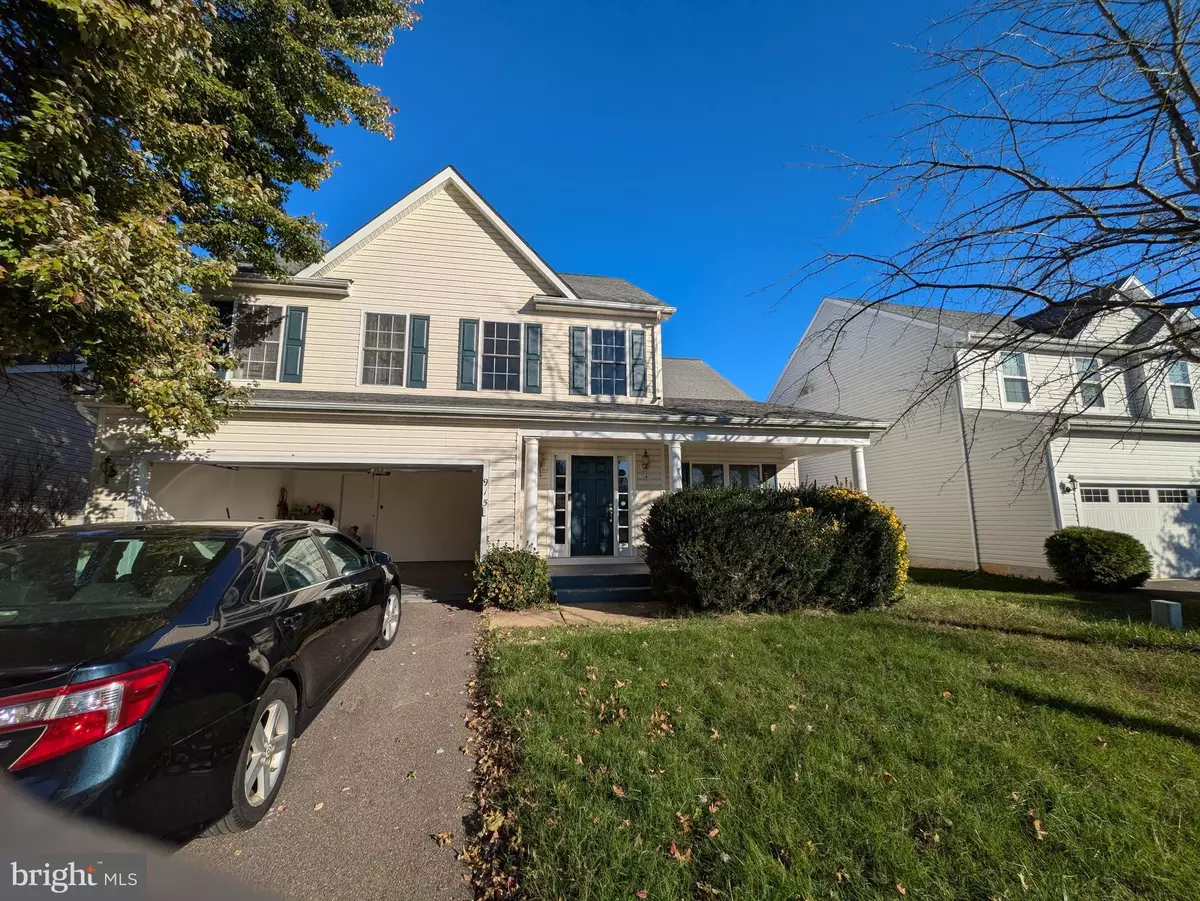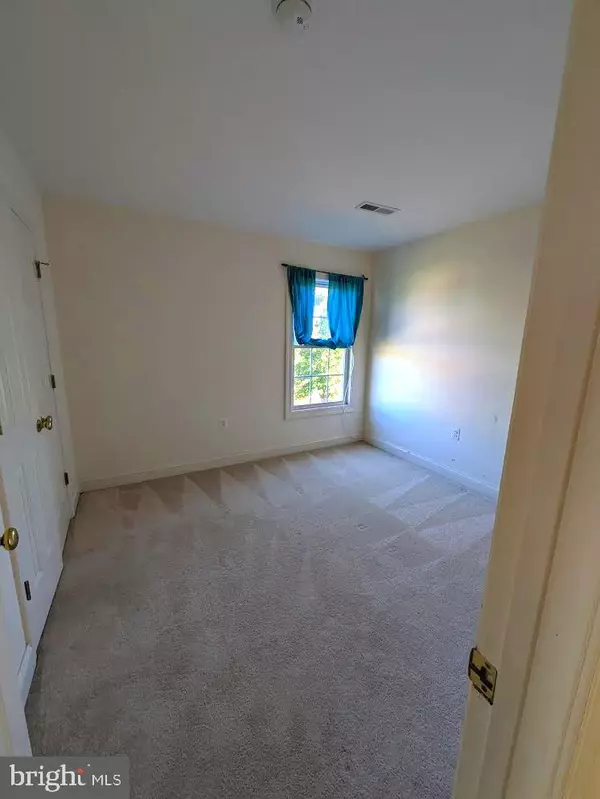915 VIRGINIA AVE Culpeper, VA 22701
4 Beds
4 Baths
3,094 SqFt
UPDATED:
12/27/2024 03:28 PM
Key Details
Property Type Single Family Home
Sub Type Detached
Listing Status Active
Purchase Type For Sale
Square Footage 3,094 sqft
Price per Sqft $158
Subdivision Lakeview Of Culpeper
MLS Listing ID VACU2009416
Style Colonial
Bedrooms 4
Full Baths 3
Half Baths 1
HOA Fees $82/mo
HOA Y/N Y
Abv Grd Liv Area 2,184
Originating Board BRIGHT
Year Built 2005
Annual Tax Amount $1,931
Tax Year 2017
Lot Size 5,663 Sqft
Acres 0.13
Property Description
Step inside to discover a light-filled, open floor plan with gleaming hardwood floors and crown molding on the main level. The spacious living room flows seamlessly into the formal dining area, perfect for hosting dinner parties or family gatherings. The gourmet kitchen boasts granite countertops, stainless steel appliances, a large island, and an inviting breakfast nook overlooking the backyard.
Retreat upstairs to the luxurious primary suite, complete with a walk-in closet and spa-like en-suite bathroom featuring a soaking tub, dual vanities, and a separate shower. Three additional generously sized bedrooms share a well-appointed full bath.
Lakeview Subdivision offers residents access to walking trails, a private lake, and recreational amenities, all while being conveniently located near downtown Culpeper, shopping, dining, and commuter routes.
The partially finished walkout basement offers endless possibilities, including a recreation room, home office, or guest suite with its own full bathroom.
Location
State VA
County Culpeper
Zoning R2
Rooms
Basement Rear Entrance, Walkout Stairs, Partially Finished
Interior
Interior Features Family Room Off Kitchen, Kitchen - Island, Dining Area, Kitchen - Eat-In, Wood Floors, Floor Plan - Open
Hot Water Electric
Heating Forced Air
Cooling Central A/C
Fireplaces Number 1
Equipment Dishwasher, Microwave, Refrigerator, Stove
Fireplace Y
Appliance Dishwasher, Microwave, Refrigerator, Stove
Heat Source Natural Gas
Laundry Has Laundry
Exterior
Exterior Feature Porch(es)
Parking Features Garage Door Opener, Garage - Front Entry
Garage Spaces 2.0
Water Access N
Roof Type Architectural Shingle
Street Surface Black Top
Accessibility None
Porch Porch(es)
Attached Garage 2
Total Parking Spaces 2
Garage Y
Building
Story 3
Foundation Concrete Perimeter
Sewer Public Sewer
Water Public
Architectural Style Colonial
Level or Stories 3
Additional Building Above Grade, Below Grade
New Construction N
Schools
Elementary Schools Yowell
Middle Schools Culpeper
High Schools Eastern View
School District Culpeper County Public Schools
Others
HOA Fee Include Pool(s),Trash,Snow Removal,Road Maintenance,Recreation Facility
Senior Community No
Tax ID 40-U-7- -380
Ownership Fee Simple
SqFt Source Estimated
Acceptable Financing Negotiable
Horse Property N
Listing Terms Negotiable
Financing Negotiable
Special Listing Condition Standard






