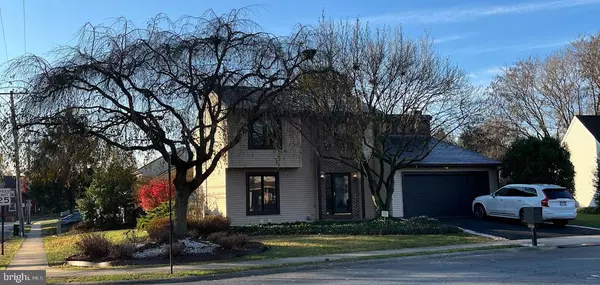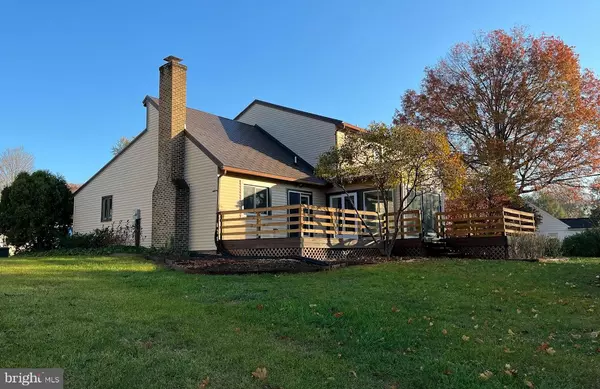896 SALISBURY CT Lancaster, PA 17601
2 Beds
3 Baths
2,708 SqFt
UPDATED:
12/26/2024 03:11 PM
Key Details
Property Type Single Family Home
Sub Type Detached
Listing Status Active
Purchase Type For Sale
Square Footage 2,708 sqft
Price per Sqft $188
Subdivision Grandview Heights
MLS Listing ID PALA2061824
Style Contemporary
Bedrooms 2
Full Baths 2
Half Baths 1
HOA Y/N N
Abv Grd Liv Area 1,980
Originating Board BRIGHT
Year Built 1988
Annual Tax Amount $5,342
Tax Year 2024
Lot Size 9,583 Sqft
Acres 0.22
Property Description
downtown Lancaster and all shopping. Home is on a large corner lot - one block from the Nathan Schaeffer
Elementary School. The master bedroom has 2 large walk-in closets and a newly renovated master bath
with tub and walk-in shower. Second bedroom also has a newly renovated full bath and both bedrooms,
stairs and landing have new carpet. All the electrical outlets and lighting has been updated and the main
floor has all new flooring. A beautiful sun room with new screened sliding windows overlooks a large wrap
around deck. All new windows have also been installed on the back of the house for the master bedroom,
kitchen and living room. The large custom kitchen has two stoves, dishwasher, two sinks with disposals,
long center counter, chopping block counter and new refrigerator and microwave. A formal dining room is
located adjacent to the kitchen. Entry way has marble flooring leading to an additional eating space
situated between the kitchen and vaulted ceiling family room. Basement has been renovated with new
flooring, ceiling and added closet space.
Location
State PA
County Lancaster
Area Manheim Twp (10539)
Zoning V
Direction North
Rooms
Other Rooms Living Room, Dining Room, Bedroom 2, Kitchen, Basement, Bedroom 1, Sun/Florida Room, Bathroom 1, Bathroom 2
Basement Interior Access, Partially Finished, Space For Rooms, Windows
Interior
Interior Features Attic, Bar, Breakfast Area, Built-Ins, Carpet, Ceiling Fan(s), Combination Kitchen/Living, Floor Plan - Open, Formal/Separate Dining Room, Kitchen - Gourmet, Kitchen - Island, Primary Bath(s), Recessed Lighting, Skylight(s), Bathroom - Soaking Tub, Bathroom - Stall Shower, Bathroom - Tub Shower, Walk-in Closet(s), Wet/Dry Bar, Wine Storage, Other
Hot Water 60+ Gallon Tank, Electric
Heating Forced Air, Heat Pump(s)
Cooling Central A/C, Ceiling Fan(s), Heat Pump(s)
Flooring Carpet, Marble, Stone, Vinyl
Fireplaces Number 1
Fireplaces Type Wood
Equipment Built-In Microwave, Dishwasher, Disposal, Dryer - Front Loading, Oven/Range - Electric, Range Hood, Refrigerator, Stainless Steel Appliances, Washer - Front Loading, Water Heater - High-Efficiency
Furnishings No
Fireplace Y
Window Features Casement,Double Pane,Screens,Skylights,Sliding
Appliance Built-In Microwave, Dishwasher, Disposal, Dryer - Front Loading, Oven/Range - Electric, Range Hood, Refrigerator, Stainless Steel Appliances, Washer - Front Loading, Water Heater - High-Efficiency
Heat Source Electric
Laundry Basement
Exterior
Exterior Feature Deck(s), Wrap Around
Parking Features Built In, Garage - Front Entry, Garage Door Opener, Inside Access
Garage Spaces 4.0
Utilities Available Cable TV Available, Electric Available, Phone, Phone Connected, Sewer Available, Under Ground, Water Available
Water Access N
View Street, Other
Roof Type Metal
Accessibility 2+ Access Exits, 32\"+ wide Doors, >84\" Garage Door
Porch Deck(s), Wrap Around
Road Frontage Boro/Township
Attached Garage 2
Total Parking Spaces 4
Garage Y
Building
Lot Description Corner, Front Yard, Landscaping, Level, Road Frontage, SideYard(s), Trees/Wooded
Story 2
Foundation Block, Crawl Space, Slab
Sewer Public Sewer
Water Public
Architectural Style Contemporary
Level or Stories 2
Additional Building Above Grade, Below Grade
Structure Type Dry Wall,Vaulted Ceilings
New Construction N
Schools
Elementary Schools Schaeffer
Middle Schools Manheim Township
High Schools Manheim Township
School District Manheim Township
Others
Senior Community No
Tax ID 390-65232-0-0000
Ownership Fee Simple
SqFt Source Assessor
Security Features Main Entrance Lock,Smoke Detector
Acceptable Financing Cash, Contract, Conventional, Negotiable, Private
Horse Property N
Listing Terms Cash, Contract, Conventional, Negotiable, Private
Financing Cash,Contract,Conventional,Negotiable,Private
Special Listing Condition Standard






