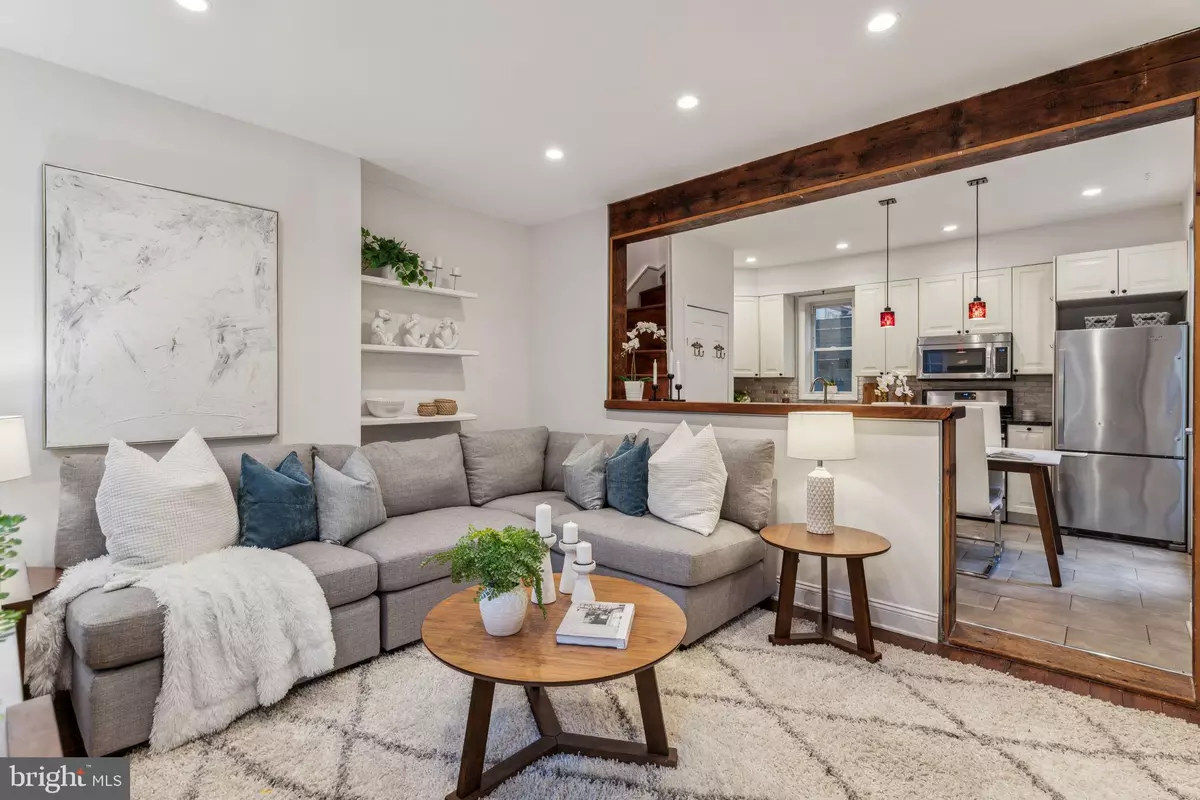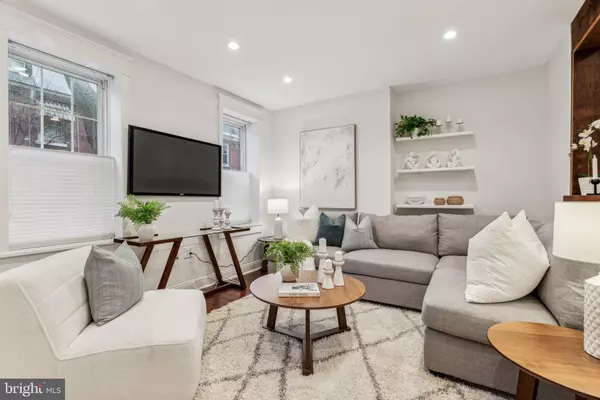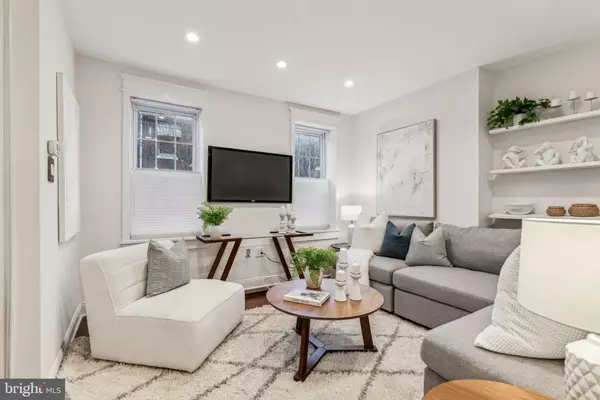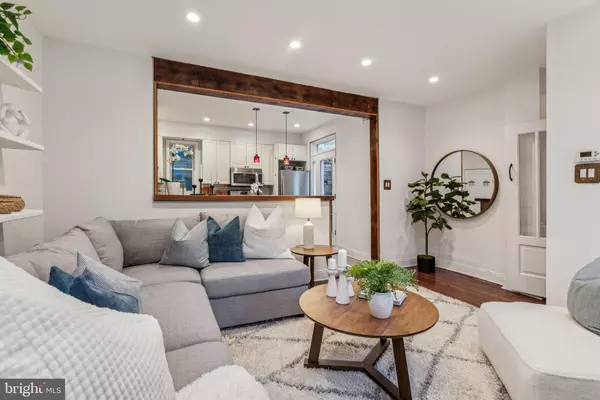1038 N ORIANNA ST Philadelphia, PA 19123
2 Beds
1 Bath
1,083 SqFt
UPDATED:
12/23/2024 01:48 AM
Key Details
Property Type Townhouse
Sub Type End of Row/Townhouse
Listing Status Under Contract
Purchase Type For Sale
Square Footage 1,083 sqft
Price per Sqft $337
Subdivision Northern Liberties
MLS Listing ID PAPH2427554
Style Other
Bedrooms 2
Full Baths 1
HOA Y/N N
Abv Grd Liv Area 1,083
Originating Board BRIGHT
Year Built 1920
Annual Tax Amount $4,765
Tax Year 2025
Lot Size 619 Sqft
Acres 0.01
Lot Dimensions 20.00 x 31.00
Property Description
Location
State PA
County Philadelphia
Area 19123 (19123)
Zoning RSA5
Rooms
Basement Unfinished
Interior
Interior Features Kitchen - Table Space, Recessed Lighting, Window Treatments, Wood Floors
Hot Water Natural Gas
Heating Hot Water
Cooling Central A/C
Flooring Hardwood
Inclusions Washer, Dryer, Refrigerator, Window Treatments
Equipment Stainless Steel Appliances, Refrigerator, Dishwasher, Oven/Range - Gas, Microwave
Fireplace N
Appliance Stainless Steel Appliances, Refrigerator, Dishwasher, Oven/Range - Gas, Microwave
Heat Source Natural Gas
Laundry Upper Floor
Exterior
Exterior Feature Patio(s)
Water Access N
Accessibility None
Porch Patio(s)
Garage N
Building
Story 3
Foundation Other
Sewer Public Sewer
Water Public
Architectural Style Other
Level or Stories 3
Additional Building Above Grade, Below Grade
New Construction N
Schools
School District Philadelphia City
Others
Senior Community No
Tax ID 057095500
Ownership Fee Simple
SqFt Source Assessor
Special Listing Condition Standard






