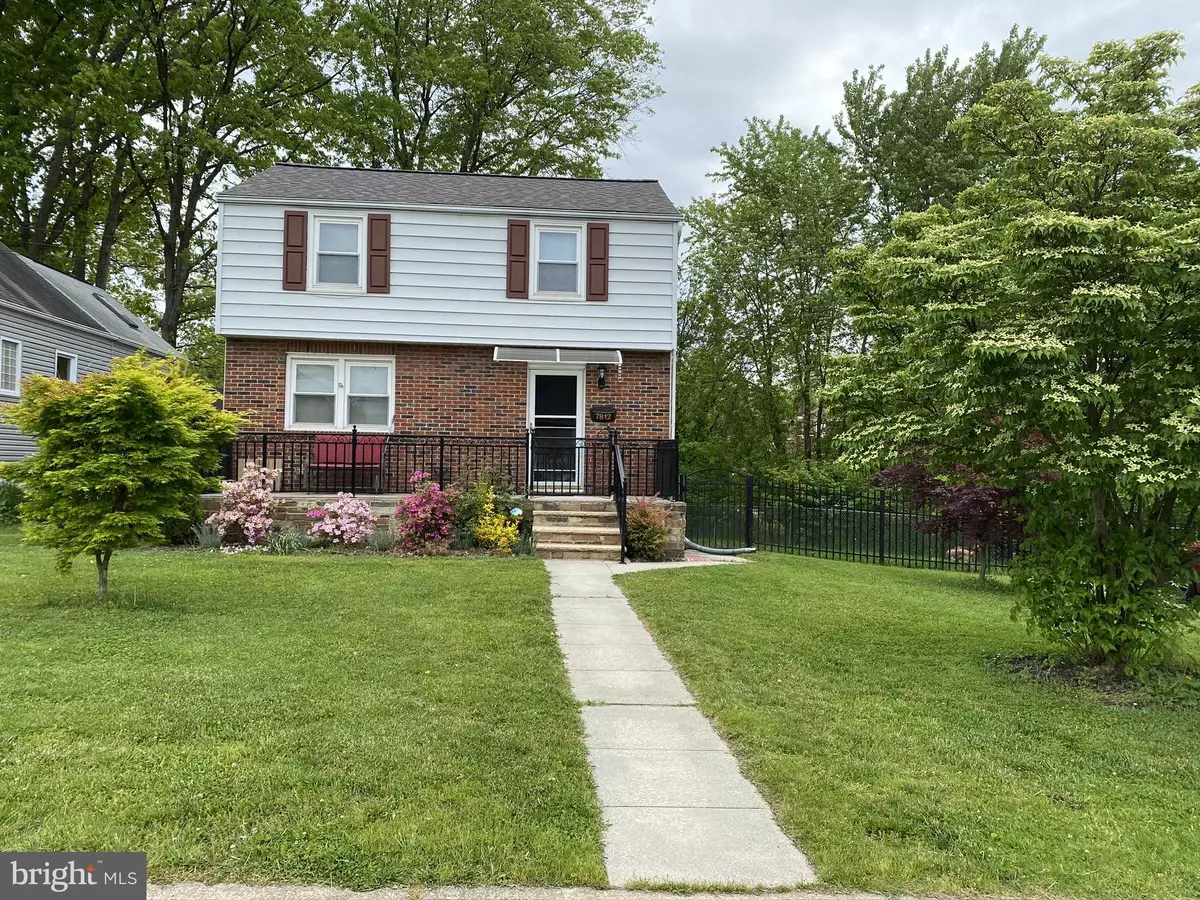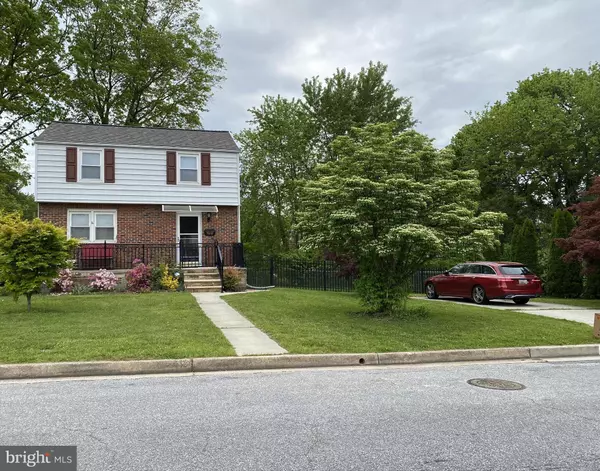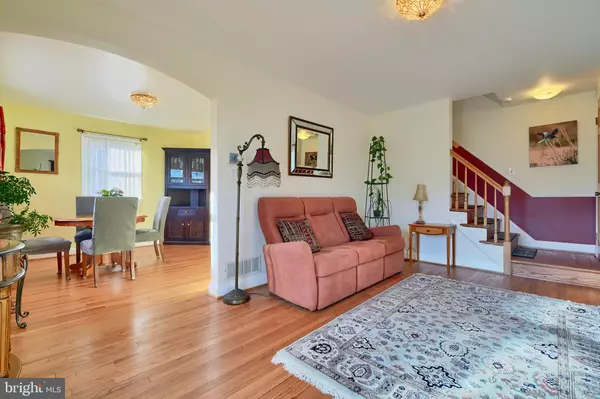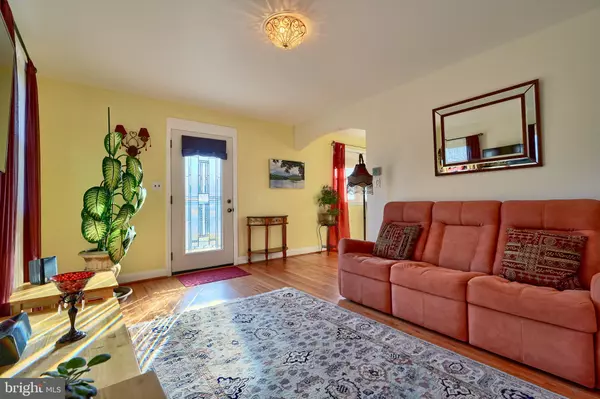7812 BIRMINGHAM AVE Parkville, MD 21234
3 Beds
3 Baths
1,179 SqFt
UPDATED:
12/24/2024 06:02 PM
Key Details
Property Type Single Family Home
Sub Type Detached
Listing Status Active
Purchase Type For Sale
Square Footage 1,179 sqft
Price per Sqft $303
Subdivision Parkville Heights
MLS Listing ID MDBC2114532
Style Colonial
Bedrooms 3
Full Baths 2
Half Baths 1
HOA Y/N N
Abv Grd Liv Area 1,179
Originating Board BRIGHT
Year Built 1954
Annual Tax Amount $2,516
Tax Year 2024
Lot Size 5,916 Sqft
Acres 0.14
Lot Dimensions 1.00 x
Property Description
Location
State MD
County Baltimore
Zoning RESIDENTIAL
Rooms
Other Rooms Living Room, Dining Room, Bedroom 2, Bedroom 3, Kitchen, Bedroom 1, Sun/Florida Room
Basement Partially Finished
Interior
Interior Features Wood Floors, Kitchen - Island, Kitchen - Gourmet, Floor Plan - Open, Ceiling Fan(s), Bathroom - Tub Shower, Bathroom - Stall Shower
Hot Water Natural Gas
Heating Forced Air
Cooling Central A/C
Flooring Hardwood
Inclusions All Appliances in As-Is condition.
Equipment Water Heater, Washer - Front Loading, Oven/Range - Gas, Oven - Self Cleaning, Microwave, Disposal, Dishwasher, Dryer - Front Loading
Fireplace N
Appliance Water Heater, Washer - Front Loading, Oven/Range - Gas, Oven - Self Cleaning, Microwave, Disposal, Dishwasher, Dryer - Front Loading
Heat Source Natural Gas
Laundry Basement
Exterior
Exterior Feature Deck(s), Terrace
Garage Spaces 2.0
Utilities Available Natural Gas Available, Cable TV, Phone
Water Access N
View Creek/Stream
Roof Type Asphalt
Accessibility None
Porch Deck(s), Terrace
Total Parking Spaces 2
Garage N
Building
Story 3
Foundation Block
Sewer Public Sewer
Water Public
Architectural Style Colonial
Level or Stories 3
Additional Building Above Grade, Below Grade
New Construction N
Schools
School District Baltimore County Public Schools
Others
Senior Community No
Tax ID 04091800006798
Ownership Fee Simple
SqFt Source Assessor
Acceptable Financing Cash, Conventional, FHA, VA
Listing Terms Cash, Conventional, FHA, VA
Financing Cash,Conventional,FHA,VA
Special Listing Condition Standard






