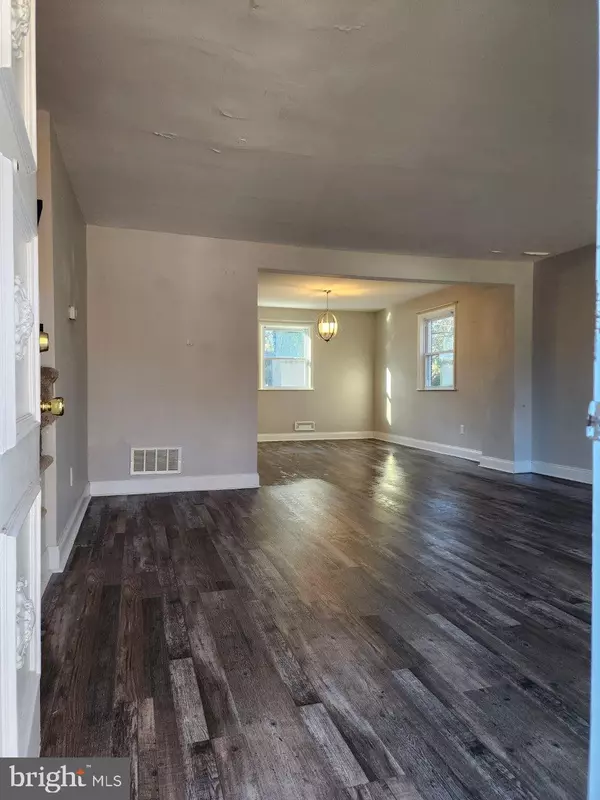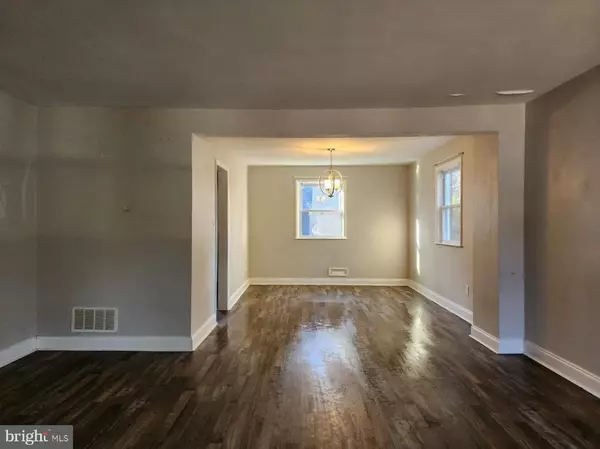803 REVERDY RD Baltimore, MD 21212
3 Beds
1 Bath
1,500 SqFt
UPDATED:
01/01/2025 04:12 AM
Key Details
Property Type Townhouse
Sub Type End of Row/Townhouse
Listing Status Pending
Purchase Type For Sale
Square Footage 1,500 sqft
Price per Sqft $106
Subdivision Chinquapin Park
MLS Listing ID MDBA2150322
Style Colonial
Bedrooms 3
Full Baths 1
HOA Y/N N
Abv Grd Liv Area 1,200
Originating Board BRIGHT
Year Built 1958
Annual Tax Amount $3,675
Tax Year 2024
Lot Size 1,200 Sqft
Acres 0.03
Property Description
Location
State MD
County Baltimore City
Zoning 1
Rooms
Basement Full, Fully Finished, Interior Access, Sump Pump, Walkout Stairs, Other, Rear Entrance, Outside Entrance
Interior
Interior Features Attic, Carpet, Combination Dining/Living, Dining Area, Floor Plan - Open, Wood Floors
Hot Water Electric
Heating Forced Air
Cooling Central A/C
Flooring Hardwood, Carpet
Equipment Refrigerator, Range Hood, Oven/Range - Gas
Fireplace N
Window Features Double Hung
Appliance Refrigerator, Range Hood, Oven/Range - Gas
Heat Source Natural Gas
Laundry Basement, Hookup, Has Laundry, Lower Floor
Exterior
Water Access N
Accessibility None
Garage N
Building
Story 3
Foundation Permanent
Sewer Public Sewer
Water Public
Architectural Style Colonial
Level or Stories 3
Additional Building Above Grade, Below Grade
Structure Type Dry Wall
New Construction N
Schools
School District Baltimore City Public Schools
Others
Pets Allowed Y
Senior Community No
Tax ID 0327565138A224
Ownership Ground Rent
SqFt Source Estimated
Security Features Main Entrance Lock,Smoke Detector
Special Listing Condition REO (Real Estate Owned)
Pets Allowed Case by Case Basis






