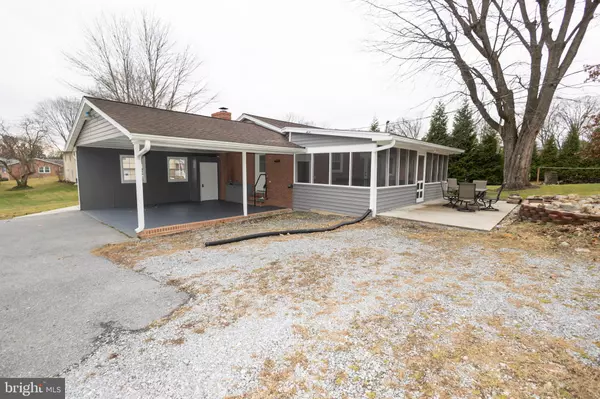17744 RED OAK DR Hagerstown, MD 21740
3 Beds
2 Baths
1,834 SqFt
UPDATED:
01/04/2025 06:51 PM
Key Details
Property Type Single Family Home
Sub Type Detached
Listing Status Active
Purchase Type For Sale
Square Footage 1,834 sqft
Price per Sqft $201
Subdivision Oak Ridge
MLS Listing ID MDWA2026024
Style Ranch/Rambler
Bedrooms 3
Full Baths 2
HOA Y/N N
Abv Grd Liv Area 1,334
Originating Board BRIGHT
Year Built 1962
Annual Tax Amount $2,335
Tax Year 2024
Lot Size 0.431 Acres
Acres 0.43
Property Description
The basement is fully finished.
Equipped with a water line connection, ready to add a kitchen or refrigerator.
Includes space to add a full bathroom, with room for a small shower.
The rooms are finished and ready for use.
Opportunity to rent the basement for extra income.
This beautifully remodeled ranch-style home offers modern upgrades and thoughtful design, making it move-in ready for 2025.
The spacious living room features a charming bay window and a cozy wood-burning fireplace, providing the perfect space for relaxation. The kitchen is equipped with a stunning island, quartz countertops, and a stylish ceramic tile backsplash, complemented by ample cabinet space for all your storage needs.
Key improvements include a brand-new HVAC system with a heat pump, updated ductwork, and a new water heater, ensuring year-round comfort and efficiency. Luxury vinyl plank flooring and a freshly painted neutral palette enhance the home's interior, along with updated trim, baseboards, and closet doors for a polished look.
Both bathrooms have been completely remodeled with contemporary finishes, while the basement boasts brand-new windows and doors, additional rooms for versatile use, and improved airflow. Modern safety features, updated lighting throughout, and a professionally inspected roof in excellent condition add peace of mind.
Offering a harmonious blend of functionality and style, this home is ready to provide years of comfort and enjoyment.
Location
State MD
County Washington
Zoning RU
Rooms
Other Rooms Family Room, Den
Basement Other
Main Level Bedrooms 3
Interior
Interior Features Bathroom - Walk-In Shower, Combination Kitchen/Living, Floor Plan - Open
Hot Water Electric
Heating Heat Pump(s)
Cooling Central A/C
Fireplaces Number 1
Fireplace Y
Heat Source Electric
Exterior
Garage Spaces 2.0
Water Access N
Accessibility None
Total Parking Spaces 2
Garage N
Building
Lot Description Backs to Trees
Story 2
Foundation Brick/Mortar, Wood
Sewer Public Sewer
Water Public
Architectural Style Ranch/Rambler
Level or Stories 2
Additional Building Above Grade, Below Grade
New Construction N
Schools
Elementary Schools Lincolnshire
Middle Schools Springfield
High Schools Williamsport
School District Washington County Public Schools
Others
Senior Community No
Tax ID 2226018811
Ownership Fee Simple
SqFt Source Assessor
Special Listing Condition Standard






