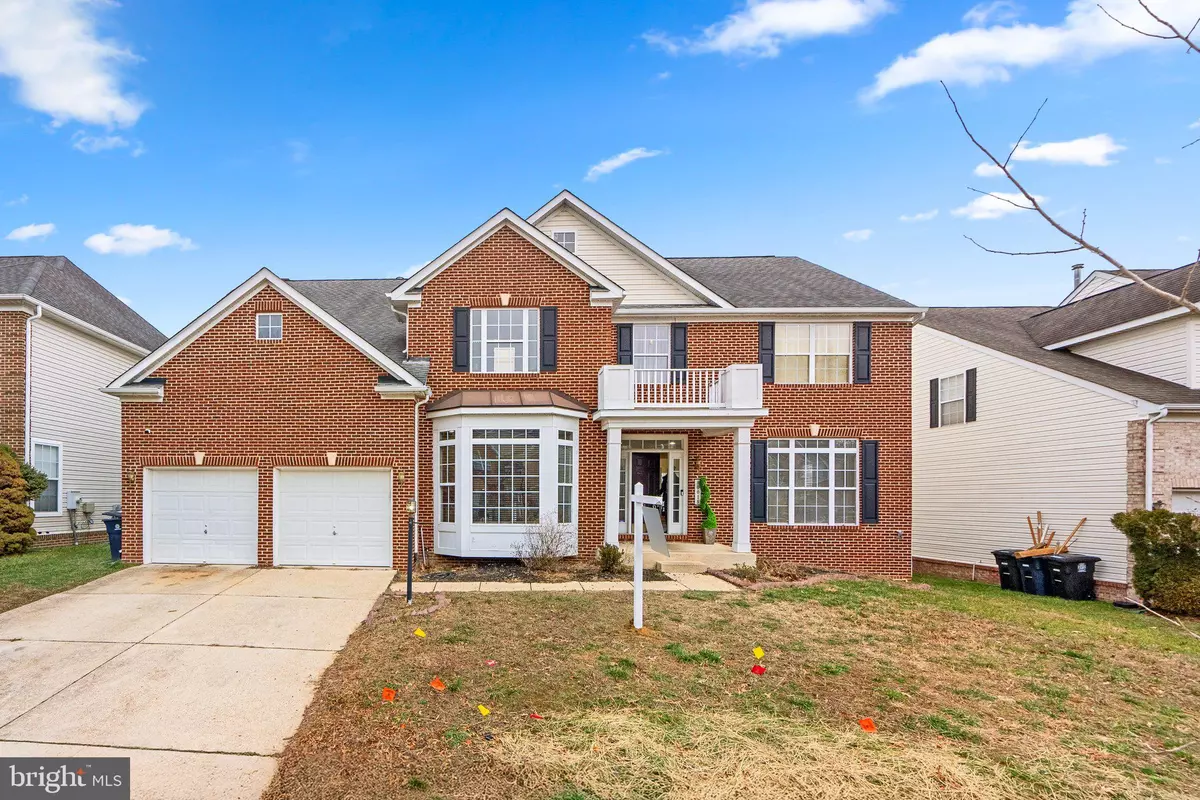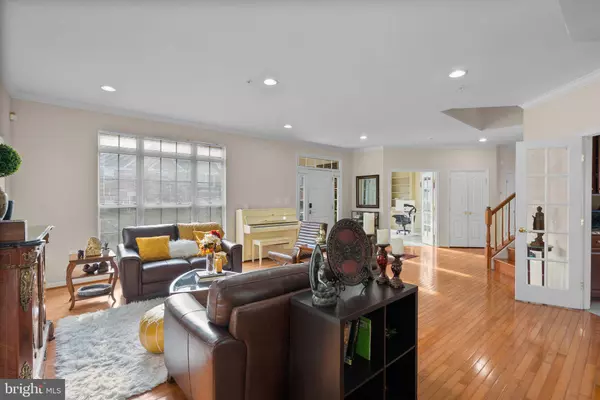10018 ERION CT Bowie, MD 20721
5 Beds
4 Baths
5,989 SqFt
UPDATED:
01/06/2025 02:36 AM
Key Details
Property Type Single Family Home
Sub Type Detached
Listing Status Coming Soon
Purchase Type For Sale
Square Footage 5,989 sqft
Price per Sqft $141
Subdivision Tartan South-Plat Four>
MLS Listing ID MDPG2133900
Style Colonial
Bedrooms 5
Full Baths 3
Half Baths 1
HOA Fees $495/qua
HOA Y/N Y
Abv Grd Liv Area 4,006
Originating Board BRIGHT
Year Built 2003
Annual Tax Amount $9,479
Tax Year 2024
Lot Size 8,966 Sqft
Acres 0.21
Property Description
The upper level is highlighted by a luxurious owner's suite with hardwood flooring, a walk-in closet, and a one-of-a-kind private bathroom with a separate shower and soaking tub, dual vanity, an upgraded smart toilet, and a wall-mounted fireplace for added comfort. The secondary bedrooms are generously sized and offer ample closet space. The large, finished basement is ready to be customized to suit your needs, whether for a home theater, gym, guest quarters, or additional entertainment space. It also includes a custom wet bar, a double-wide rear entrance for convenience, and versatile living areas. This meticulously maintained home is truly move-in ready, offering both elegance and functionality. Schedule your private tour today and experience the perfect combination of sophistication and modern living.
Location
State MD
County Prince Georges
Zoning LCD
Rooms
Other Rooms Living Room, Dining Room, Primary Bedroom, Bedroom 2, Bedroom 3, Bedroom 4, Bedroom 5, Kitchen, Family Room, Breakfast Room, Sun/Florida Room, Exercise Room, Laundry, Office, Recreation Room, Bathroom 2, Bathroom 3, Primary Bathroom, Half Bath
Basement Connecting Stairway, Space For Rooms, Walkout Stairs, Windows
Interior
Interior Features Bathroom - Soaking Tub, Bathroom - Tub Shower, Bathroom - Walk-In Shower, Breakfast Area, Built-Ins, Carpet, Combination Dining/Living, Combination Kitchen/Dining, Dining Area, Family Room Off Kitchen, Floor Plan - Open, Kitchen - Eat-In, Kitchen - Gourmet, Kitchen - Island, Kitchen - Table Space, Pantry, Primary Bath(s), Sprinkler System, Upgraded Countertops, Walk-in Closet(s), Wet/Dry Bar, Wood Floors, Wine Storage
Hot Water Natural Gas, Electric
Heating Forced Air
Cooling Central A/C
Fireplaces Number 1
Fireplaces Type Other
Fireplace Y
Heat Source Natural Gas
Laundry Main Floor
Exterior
Exterior Feature Deck(s)
Parking Features Garage - Front Entry
Garage Spaces 6.0
Fence Rear, Privacy
Water Access N
Accessibility None
Porch Deck(s)
Attached Garage 2
Total Parking Spaces 6
Garage Y
Building
Story 3
Foundation Other
Sewer Public Sewer
Water Public
Architectural Style Colonial
Level or Stories 3
Additional Building Above Grade, Below Grade
New Construction N
Schools
School District Prince George'S County Public Schools
Others
Senior Community No
Tax ID 17133336401
Ownership Fee Simple
SqFt Source Assessor
Acceptable Financing Cash, Conventional, FHA, VA
Listing Terms Cash, Conventional, FHA, VA
Financing Cash,Conventional,FHA,VA
Special Listing Condition Standard






