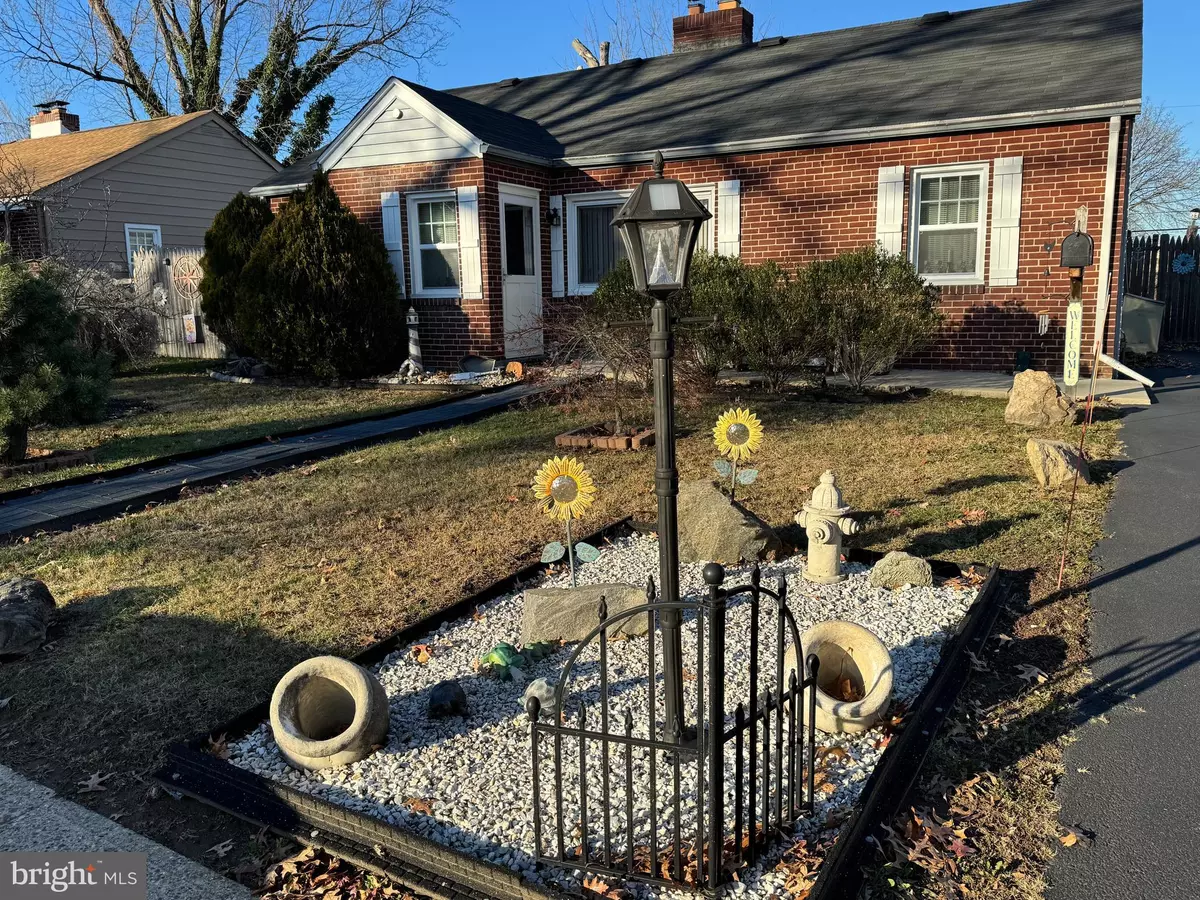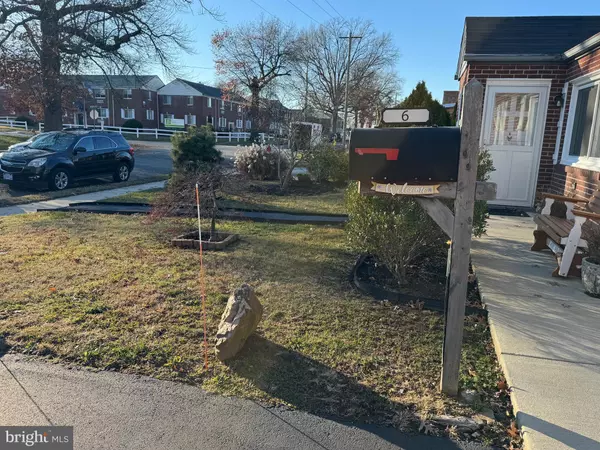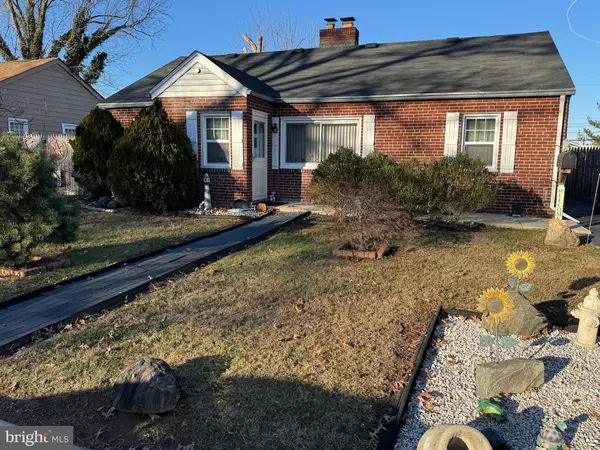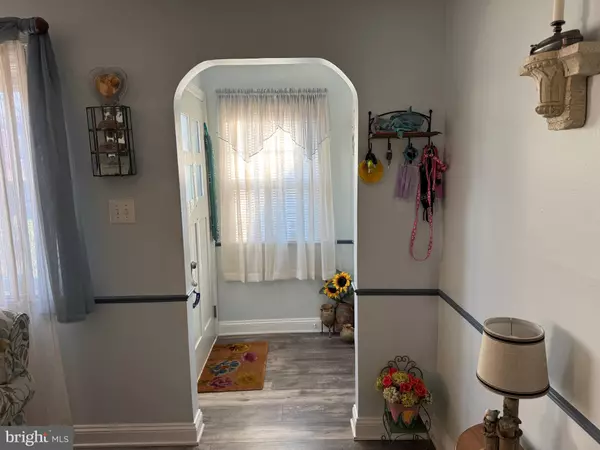6 MCMULLEN AVE New Castle, DE 19720
3 Beds
2 Baths
1,125 SqFt
UPDATED:
01/04/2025 06:26 PM
Key Details
Property Type Single Family Home
Sub Type Detached
Listing Status Pending
Purchase Type For Sale
Square Footage 1,125 sqft
Price per Sqft $266
Subdivision Wilm Manor
MLS Listing ID DENC2073338
Style Ranch/Rambler
Bedrooms 3
Full Baths 1
Half Baths 1
HOA Y/N N
Abv Grd Liv Area 1,125
Originating Board BRIGHT
Year Built 1953
Annual Tax Amount $1,332
Tax Year 2022
Lot Size 7,841 Sqft
Acres 0.18
Lot Dimensions 56.80 x 133.40
Property Description
Step into this delightful 3-bedroom, 1.5-bathroom ranch, thoughtfully cared for and bursting with charm. This home boasts numerous updates, blending modern conveniences with its inviting character. A highlight is the newly screened-in back porch—perfect for savoring summer evenings or relaxing with your morning coffee.
Key Updates and Features
New Plank Flooring: Stylish and durable, the new flooring enhances the home's warmth while preserving its charm. Beneath the new floors, you'll find the original hardwoods, ready to be uncovered if desired.
Updated Kitchen: The heart of the home features a newly remodeled kitchen with ample counter space and a layout ideal for preparing meals and entertaining guests. Not to mention the kitchen water purifying system.
Improved Windows: Recently updated windows brighten every room, providing energy efficiency and a clear view of the beautiful outdoors.
Enhanced Outdoor Living: The home includes two new screened doors/storm doors, a newly re-flashed chimney, and a fresh front walkway, creating great curb appeal. A new spigot on the driveway side adds convenience for outdoor projects.
Upgraded Electrical and Plumbing: A new 200-amp electric panel ensures modern reliability, while a new basement sump pump keeps the lower level dry and functional.
Basement Powder Room: Additional convenience is found in the newly added powder room in the basement, enhancing the home's livability and a whole house water puriying system to add as well.
Living Spaces
The open-concept family room and dining area create a welcoming atmosphere, ideal for hosting friends or enjoying quality time with loved ones. The seamless layout allows for easy conversation and connectivity across spaces.
The master bedroom easily accommodates a king-size bed, leaving plenty of room for additional furniture or decor. The second bedroom is a decent size as well as the third bedroom, currently being utilized as a spacious walk-in closet, is equipped with mirrors and a backdoor leading directly to the screened-in porch. Whether used as a bedroom, closet, or home office, this flexible space adapts to your needs.
Outdoor Oasis
The fully fenced backyard offers privacy and ample room to roam. Perfect for entertaining or relaxing, the yard includes space for additional parking or setting up a gazebo and hot tub. Host summer cookouts, play with pets, or simply unwind in your personal retreat. Beyond the fence, the driveway accommodates multiple vehicles, ensuring convenience for you and your guests. Lets not forget the basement is the entire length of the home and the possiilities are endless.
Move-In Ready
This home combines the comfort of a cozy retreat with the convenience of modern updates, making it truly move-in ready. Whether you're enjoying the screened-in porch, cooking in the updated kitchen, or relaxing in the spacious living areas, this home is designed to fit your lifestyle.
Don't miss your chance to own this charming, well-maintained home. Schedule your tour today and envision your future in this delightful ranch!
Location
State DE
County New Castle
Area New Castle/Red Lion/Del.City (30904)
Zoning NC5
Rooms
Other Rooms Dining Room, Bedroom 3, Kitchen, Family Room, Other, Bathroom 1, Bathroom 2
Basement Sump Pump, Unfinished, Walkout Stairs, Windows, Shelving, Outside Entrance, Full, Connecting Stairway
Main Level Bedrooms 3
Interior
Interior Features Attic, Bathroom - Stall Shower, Ceiling Fan(s), Combination Dining/Living, Entry Level Bedroom, Family Room Off Kitchen, Floor Plan - Open, Recessed Lighting, Upgraded Countertops, Dining Area, Wood Floors
Hot Water Electric
Heating Central
Cooling Central A/C
Flooring Hardwood, Luxury Vinyl Plank, Vinyl
Fireplaces Number 1
Fireplaces Type Free Standing, Wood, Fireplace - Glass Doors, Other
Inclusions shed directly behind house, refrigerator, microwave- all sold as is no warranties
Equipment Built-In Range, Microwave, Oven - Single, Icemaker, Stainless Steel Appliances, Water Heater, Refrigerator, Oven/Range - Gas
Fireplace Y
Appliance Built-In Range, Microwave, Oven - Single, Icemaker, Stainless Steel Appliances, Water Heater, Refrigerator, Oven/Range - Gas
Heat Source Natural Gas
Laundry Basement
Exterior
Exterior Feature Porch(es), Screened
Garage Spaces 3.0
Utilities Available Cable TV Available, Electric Available, Natural Gas Available, Phone Available, Water Available
Water Access N
View Street
Roof Type Shingle
Street Surface Black Top
Accessibility None
Porch Porch(es), Screened
Total Parking Spaces 3
Garage N
Building
Lot Description Cleared, Landscaping, Level, No Thru Street, Open, Rear Yard, Secluded
Story 1
Foundation Block
Sewer Public Sewer
Water Public
Architectural Style Ranch/Rambler
Level or Stories 1
Additional Building Above Grade, Below Grade
Structure Type Dry Wall
New Construction N
Schools
School District Colonial
Others
Pets Allowed Y
Senior Community No
Tax ID 10-014.20-030
Ownership Fee Simple
SqFt Source Assessor
Acceptable Financing FHA, Conventional, Cash
Horse Property N
Listing Terms FHA, Conventional, Cash
Financing FHA,Conventional,Cash
Special Listing Condition Standard
Pets Allowed No Pet Restrictions






