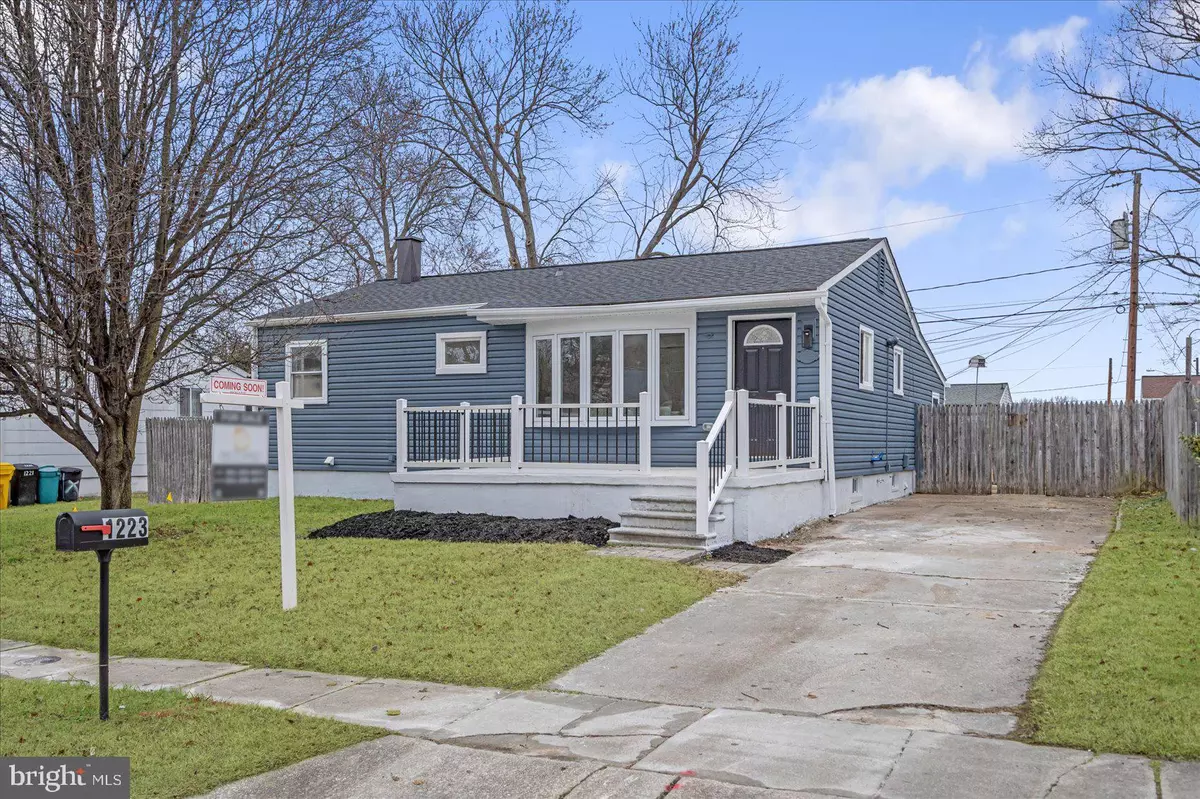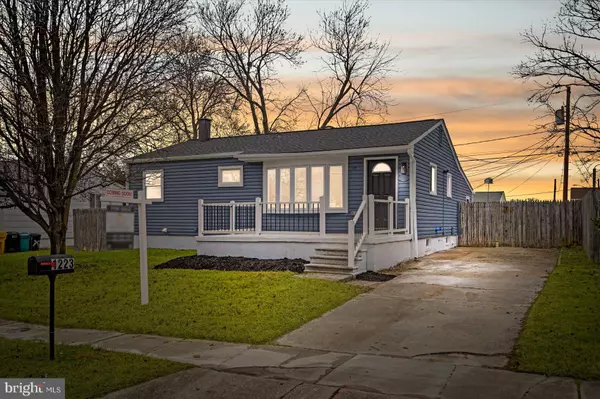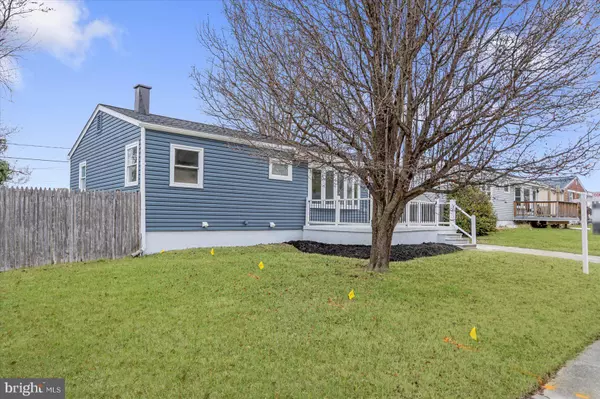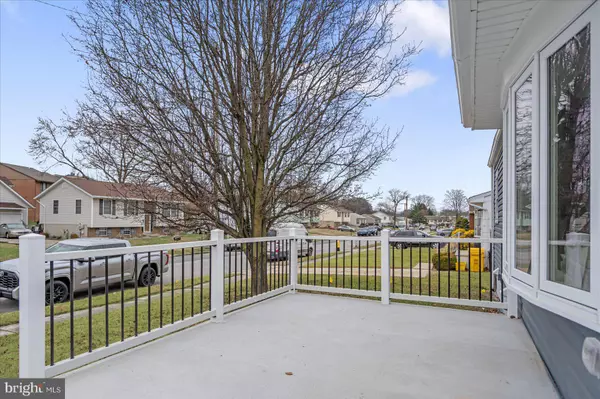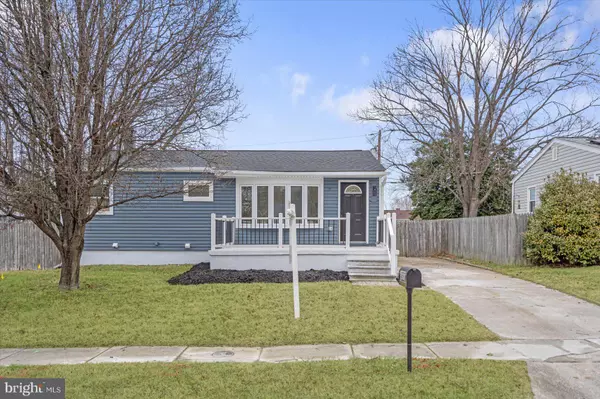1223 CEDARCLIFF DR Glen Burnie, MD 21060
4 Beds
3 Baths
1,872 SqFt
UPDATED:
12/30/2024 05:52 PM
Key Details
Property Type Single Family Home
Sub Type Detached
Listing Status Pending
Purchase Type For Sale
Square Footage 1,872 sqft
Price per Sqft $221
Subdivision Sun Valley
MLS Listing ID MDAA2100272
Style Ranch/Rambler,Raised Ranch/Rambler
Bedrooms 4
Full Baths 3
HOA Y/N N
Abv Grd Liv Area 1,032
Originating Board BRIGHT
Year Built 1961
Annual Tax Amount $3,263
Tax Year 2024
Lot Size 6,600 Sqft
Acres 0.15
Property Description
Location
State MD
County Anne Arundel
Zoning R5
Rooms
Basement Fully Finished
Main Level Bedrooms 2
Interior
Hot Water Natural Gas
Heating Forced Air
Cooling Central A/C
Fireplace N
Heat Source Natural Gas
Exterior
Water Access N
Accessibility Other
Garage N
Building
Story 2
Foundation Other
Sewer Public Sewer
Water Public
Architectural Style Ranch/Rambler, Raised Ranch/Rambler
Level or Stories 2
Additional Building Above Grade, Below Grade
New Construction N
Schools
School District Anne Arundel County Public Schools
Others
Senior Community No
Tax ID 020375633149418
Ownership Fee Simple
SqFt Source Assessor
Special Listing Condition Standard


