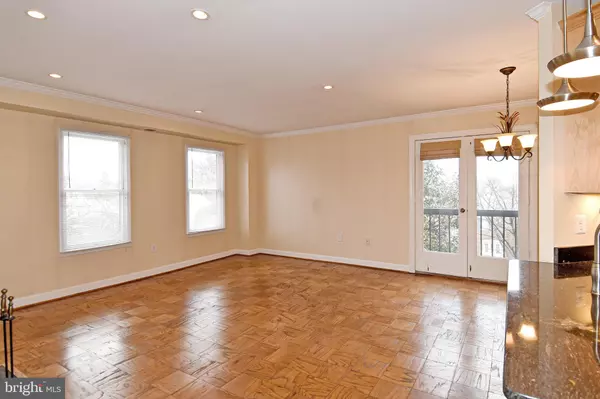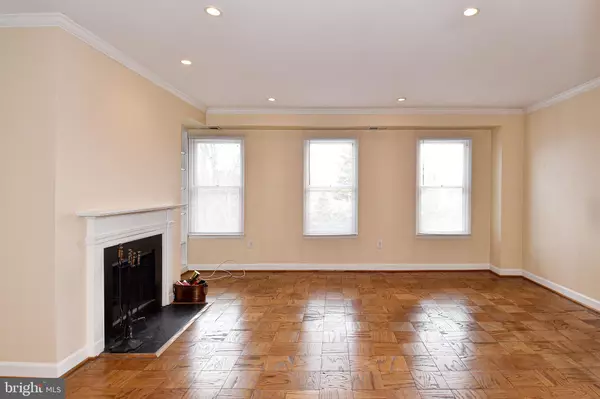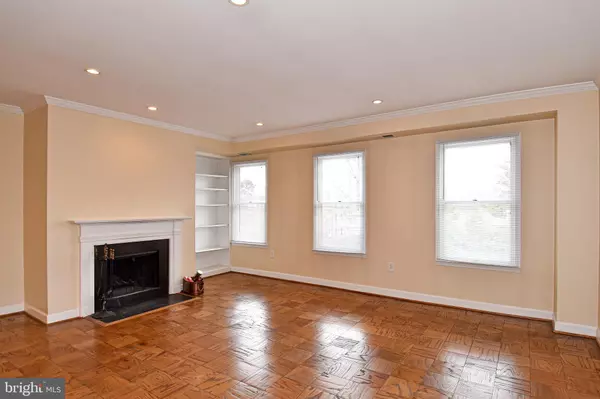800 S SAINT ASAPH ST #417 Alexandria, VA 22314
2 Beds
2 Baths
1,085 SqFt
UPDATED:
12/30/2024 05:02 PM
Key Details
Property Type Condo
Sub Type Condo/Co-op
Listing Status Under Contract
Purchase Type For Rent
Square Footage 1,085 sqft
Subdivision St Asaph Square
MLS Listing ID VAAX2040188
Style Traditional
Bedrooms 2
Full Baths 2
HOA Y/N N
Abv Grd Liv Area 1,085
Originating Board BRIGHT
Year Built 1982
Property Description
Location
State VA
County Alexandria City
Zoning A
Rooms
Other Rooms Living Room, Dining Room, Primary Bedroom, Bedroom 2, Kitchen, Foyer
Main Level Bedrooms 2
Interior
Interior Features Combination Dining/Living, Primary Bath(s), Built-Ins, Upgraded Countertops, Crown Moldings, Wood Floors, Floor Plan - Open
Hot Water Electric
Heating Heat Pump(s)
Cooling Central A/C
Flooring Wood
Fireplaces Number 1
Equipment Dishwasher, Disposal, Dryer, Dryer - Front Loading, Icemaker, Microwave, Oven/Range - Electric, Refrigerator, Washer, Washer - Front Loading
Fireplace Y
Appliance Dishwasher, Disposal, Dryer, Dryer - Front Loading, Icemaker, Microwave, Oven/Range - Electric, Refrigerator, Washer, Washer - Front Loading
Heat Source Electric
Laundry Dryer In Unit, Has Laundry, Washer In Unit
Exterior
Parking Features Garage Door Opener, Underground
Garage Spaces 2.0
Parking On Site 2
Amenities Available Common Grounds, Elevator, Extra Storage, Pool - Outdoor
Water Access N
View Scenic Vista
Accessibility Entry Slope <1'
Attached Garage 2
Total Parking Spaces 2
Garage Y
Building
Story 1
Unit Features Garden 1 - 4 Floors
Sewer Public Sewer
Water Public
Architectural Style Traditional
Level or Stories 1
Additional Building Above Grade, Below Grade
New Construction N
Schools
High Schools Alexandria City
School District Alexandria City Public Schools
Others
Pets Allowed Y
HOA Fee Include Custodial Services Maintenance,Ext Bldg Maint,Lawn Maintenance,Management,Insurance,Parking Fee,Pool(s),Reserve Funds,Snow Removal,Trash,Water
Senior Community No
Tax ID 50371890
Ownership Other
SqFt Source Assessor
Miscellaneous Common Area Maintenance,Trash Removal,Water
Security Features Intercom,Main Entrance Lock,Smoke Detector
Pets Allowed Case by Case Basis






