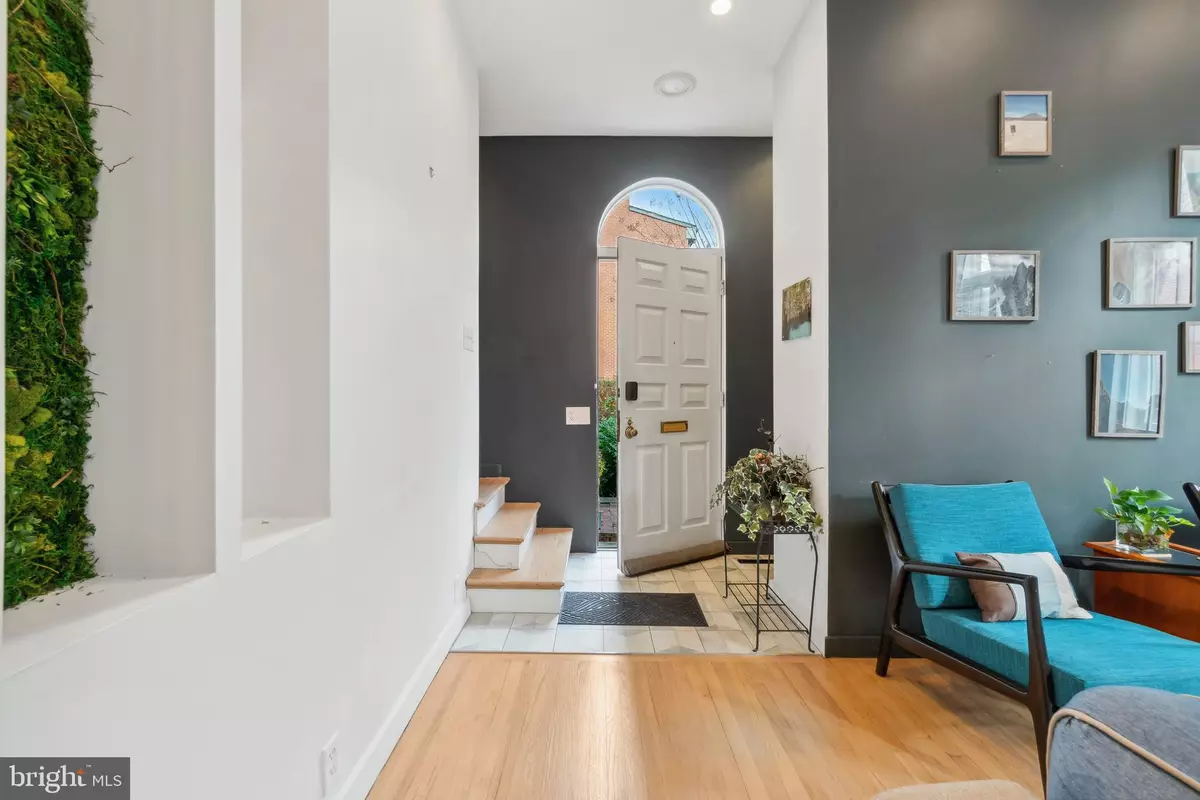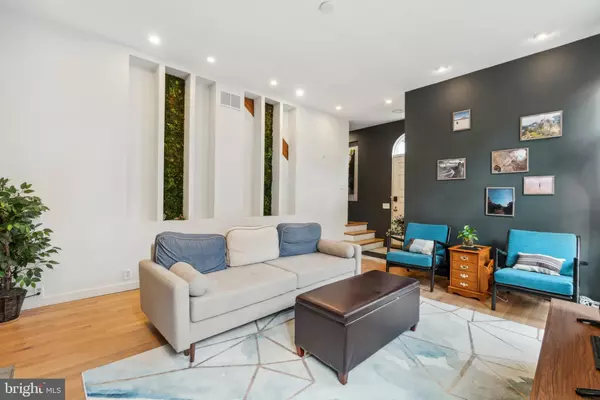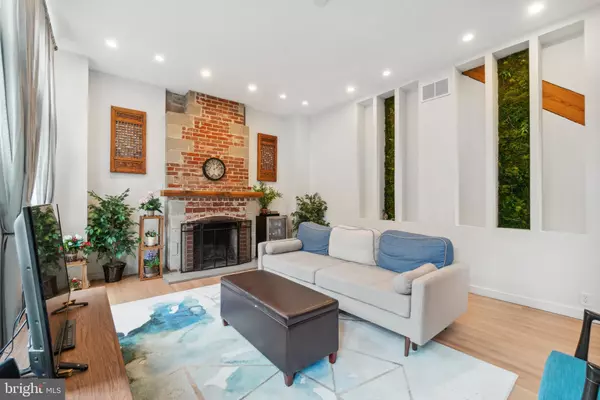212 BOLTON PL Baltimore, MD 21217
3 Beds
3 Baths
2,247 SqFt
UPDATED:
12/30/2024 09:35 PM
Key Details
Property Type Townhouse
Sub Type End of Row/Townhouse
Listing Status Under Contract
Purchase Type For Sale
Square Footage 2,247 sqft
Price per Sqft $211
Subdivision Bolton Hill Historic District
MLS Listing ID MDBA2150430
Style Contemporary,Mid-Century Modern
Bedrooms 3
Full Baths 2
Half Baths 1
HOA Fees $225
HOA Y/N Y
Abv Grd Liv Area 1,632
Originating Board BRIGHT
Year Built 1966
Annual Tax Amount $9,393
Tax Year 2024
Lot Size 1,850 Sqft
Acres 0.04
Property Description
Discover one of the largest and most beautifully upgraded townhomes in historic Bolton Place, offering a rare combination of space, style, and location. Nestled within a picturesque gated community, this 3-bedroom, 2.5-bath home is a peaceful retreat, featuring tranquil courtyards, lush private gardens, and a quiet environment.
***Step inside and be greeted by timeless mid-century charm blended with modern sophistication. The spacious living room boasts soaring ceilings, Floor-to-ceiling windows that flood the living space with sunlight, and a one-of-a-kind custom florist feature wall crafted by Southern California's FTD Florist Design Champion.
***The open-concept kitchen is perfect for entertaining, with custom counters, high-end appliances, and direct access to the private garden for seamless indoor-outdoor living. Upstairs, the sunlit primary suite offers courtyard views, a walk-in closet, and a spa-inspired bath complete with a soaking tub and walk-in shower. The upstairs guest bathroom features a newly installed whisper-quiet ceiling exhaust fan with a Flen-ZFast bracket and a Rainfall 5-spray pattern dual fixed and handheld showerhead, updated in April 2024.
***The recently finished lower level adds versatility, with space for a fourth bedroom, exercise room, or media lounge. It features a 360-degree rotating TV, perfect for turning toward the exercise area or for relaxation. Additional updates include a finished ceiling, rewiring, and newly added island with electricity. Installed in December 2023, the island enhances the space's functionality, offering a modern touch and flexibility for various uses.
***Outside, the garden blooms year-round, creating a vibrant oasis. The backyard features a recently repaired fence, an integrated Ring security system, a universal electrical charger, and pre-wiring for an electric gate, offering modern convenience and flexibility.
***Why You'll Love This Home?:
Luxurious primary suite with spa-like bath;
Universal Electric Vehicle charger;
Smart home features, including Ring cameras, Yale smart locks and a Nest thermostat (helps save energy, rewarded $20 credit Sept '24 from the BGE Smart Energy Rewards Program;
Upgraded electrical panel installed 2022;
Cafe band stove with air fry, time monitor, self-clean features, dual ovens for simultaneous cooking, and digital Wi-Fi capabilities;
Central AC installed in 2024 and dimmable LED lighting throughout;
Whisper-quiet bathroom exhaust fan with dual-function Rainfall handheld and fixed shower head installed in 2024;
360-degree rotating basement TV for exercise or leisure;
The only unit in Bolton Place with high-speed wireless internet connectivity;
Rewired and upgraded basement island installed in December 2023, offering flexible functionality;
Private parking pad with easy access to the kitchen and garden;
***Location Perks:
Located just steps from MICA, the University of Baltimore, and iconic cultural landmarks like The Lyric and Baltimore Symphony Orchestra, this home offers city living at its finest. Enjoy easy commutes with nearby Penn Station, Light Rail, and Metro access.
This home is move-in ready and will be sold as-is.
Don't miss your chance to call this stunning property home. Contact us today to schedule a private showing!
Location
State MD
County Baltimore City
Zoning R-7
Rooms
Other Rooms Living Room, Dining Room, Primary Bedroom, Bedroom 2, Bedroom 3, Kitchen, Family Room, Laundry, Bathroom 2, Primary Bathroom, Half Bath
Basement Combination, Partially Finished, Windows
Interior
Interior Features Combination Kitchen/Dining, Exposed Beams, Kitchen - Island, Kitchen - Gourmet, Bathroom - Soaking Tub, Walk-in Closet(s), Wood Floors, Bar, Ceiling Fan(s), Other
Hot Water Natural Gas
Heating Forced Air
Cooling Central A/C
Flooring Hardwood, Ceramic Tile, Concrete, Other
Fireplaces Number 1
Inclusions Verizon Wifi system, 360 Basement TV (optional), integrated Ring System, Moss in living room, framed original floor plan in dining room, EV Charger, microwave and mini fridge in basement
Fireplace Y
Heat Source Natural Gas
Laundry Lower Floor
Exterior
Fence Rear, Fully, Wood
Amenities Available Fencing, Other
Water Access N
Roof Type Slate
Accessibility None
Garage N
Building
Lot Description Corner, Rear Yard
Story 3
Foundation Block
Sewer Public Sewer
Water Public
Architectural Style Contemporary, Mid-Century Modern
Level or Stories 3
Additional Building Above Grade, Below Grade
Structure Type 9'+ Ceilings,Beamed Ceilings,Brick,Dry Wall,Block Walls,Wood Ceilings
New Construction N
Schools
School District Baltimore City Public Schools
Others
Pets Allowed Y
HOA Fee Include Lawn Care Front,Lawn Care Side,Other
Senior Community No
Tax ID 0311050421 051
Ownership Fee Simple
SqFt Source Estimated
Security Features Exterior Cameras,Intercom,Motion Detectors,Smoke Detector,Surveillance Sys
Acceptable Financing Conventional, Cash, VA
Listing Terms Conventional, Cash, VA
Financing Conventional,Cash,VA
Special Listing Condition Standard
Pets Allowed Number Limit






