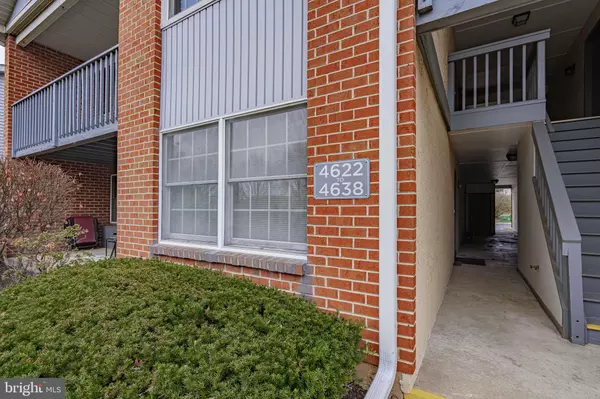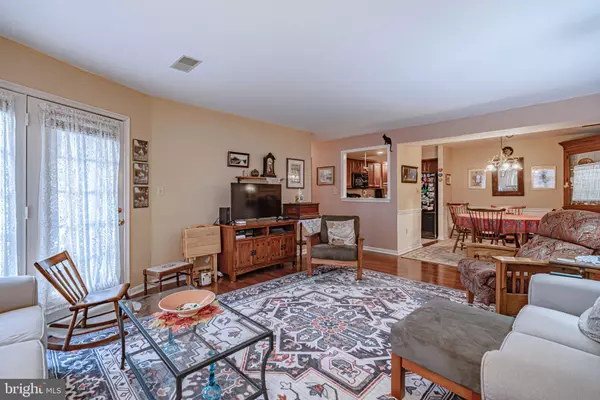4622 CHERYL DR Bethlehem, PA 18017
2 Beds
2 Baths
1,134 SqFt
UPDATED:
12/24/2024 06:50 PM
Key Details
Property Type Single Family Home
Listing Status Coming Soon
Purchase Type For Sale
Square Footage 1,134 sqft
Price per Sqft $216
Subdivision Southland Condos
MLS Listing ID PANH2006990
Style Colonial
Bedrooms 2
Full Baths 2
HOA Fees $345/mo
HOA Y/N Y
Abv Grd Liv Area 1,134
Originating Board BRIGHT
Year Built 1989
Annual Tax Amount $2,987
Tax Year 2024
Lot Dimensions 0.00 x 0.00
Property Description
Enjoy a carefree lifestyle in this beautiful FIRST FLOOR unit in desirable Southland Condominiums in Hanover Township. This charming 2 bedroom, 2 full bath condo offers an open concept dining room and spacious living room with French doors to a private patio, perfect for relaxing in warmer weather. The kitchen has been updated with walnut cabinets, newer refrigerator and matching dishwasher and oven/range. The primary bedroom suite features a generous walk-in closet and full bathroom with a double basin vanity and walk-in shower. The second bedroom has large closets and easy access to a full bath just across the hall. Additional renovations include: handsome laminate flooring throughout, updated primary bath and water heater (2021). The in-unit laundry room also provides extra storage. The community offers attractively landscaped grounds, swimming pool, tennis courts, a pavilion and a walking path. In addition, the HOA covers: water/sewer, basic cable, lawn care, exterior maintenance, snow removal and two designated parking spaces, one in front of the building and one under a carport with a storage closet. The convenience of nearby shopping, restaurants, hospitals and major routes in this true one level condo make this the perfect choice. Showings begin 1/5/2025.
Location
State PA
County Northampton
Area Hanover Twp (12414)
Zoning R2
Direction North
Rooms
Other Rooms Living Room, Dining Room, Primary Bedroom, Bedroom 2, Kitchen, Laundry, Bathroom 2, Primary Bathroom
Main Level Bedrooms 2
Interior
Interior Features Bathroom - Stall Shower, Bathroom - Tub Shower, Chair Railings, Entry Level Bedroom, Floor Plan - Open, Kitchen - Galley, Primary Bath(s), Recessed Lighting, Walk-in Closet(s), Window Treatments
Hot Water Electric
Cooling Central A/C
Flooring Laminated, Luxury Vinyl Tile, Vinyl
Inclusions Refrigerator, washer, dryer in as is condition.
Equipment Built-In Microwave, Dishwasher, Dryer - Electric, Oven - Single, Oven/Range - Electric, Refrigerator, Washer, Water Heater
Furnishings Partially
Fireplace N
Appliance Built-In Microwave, Dishwasher, Dryer - Electric, Oven - Single, Oven/Range - Electric, Refrigerator, Washer, Water Heater
Heat Source Electric
Laundry Dryer In Unit, Washer In Unit, Has Laundry, Main Floor
Exterior
Exterior Feature Breezeway, Patio(s), Roof
Garage Spaces 2.0
Carport Spaces 1
Utilities Available Cable TV Available, Electric Available, Water Available, Sewer Available
Amenities Available Common Grounds, Jog/Walk Path, Pool - Outdoor, Reserved/Assigned Parking, Tennis Courts
Water Access N
View Garden/Lawn
Roof Type Asphalt
Accessibility Doors - Swing In, Level Entry - Main, No Stairs
Porch Breezeway, Patio(s), Roof
Total Parking Spaces 2
Garage N
Building
Lot Description Corner, Front Yard
Story 1
Sewer Public Sewer
Water Public
Architectural Style Colonial
Level or Stories 1
Additional Building Above Grade, Below Grade
New Construction N
Schools
School District Bethlehem Area
Others
Pets Allowed Y
HOA Fee Include Common Area Maintenance,Lawn Maintenance,Management,Pool(s),Sewer,Snow Removal,Water
Senior Community Yes
Age Restriction 55
Tax ID M6NW2-5-15-0214
Ownership Condominium
Security Features Smoke Detector
Acceptable Financing Cash, Conventional
Horse Property N
Listing Terms Cash, Conventional
Financing Cash,Conventional
Special Listing Condition Standard
Pets Allowed Cats OK






