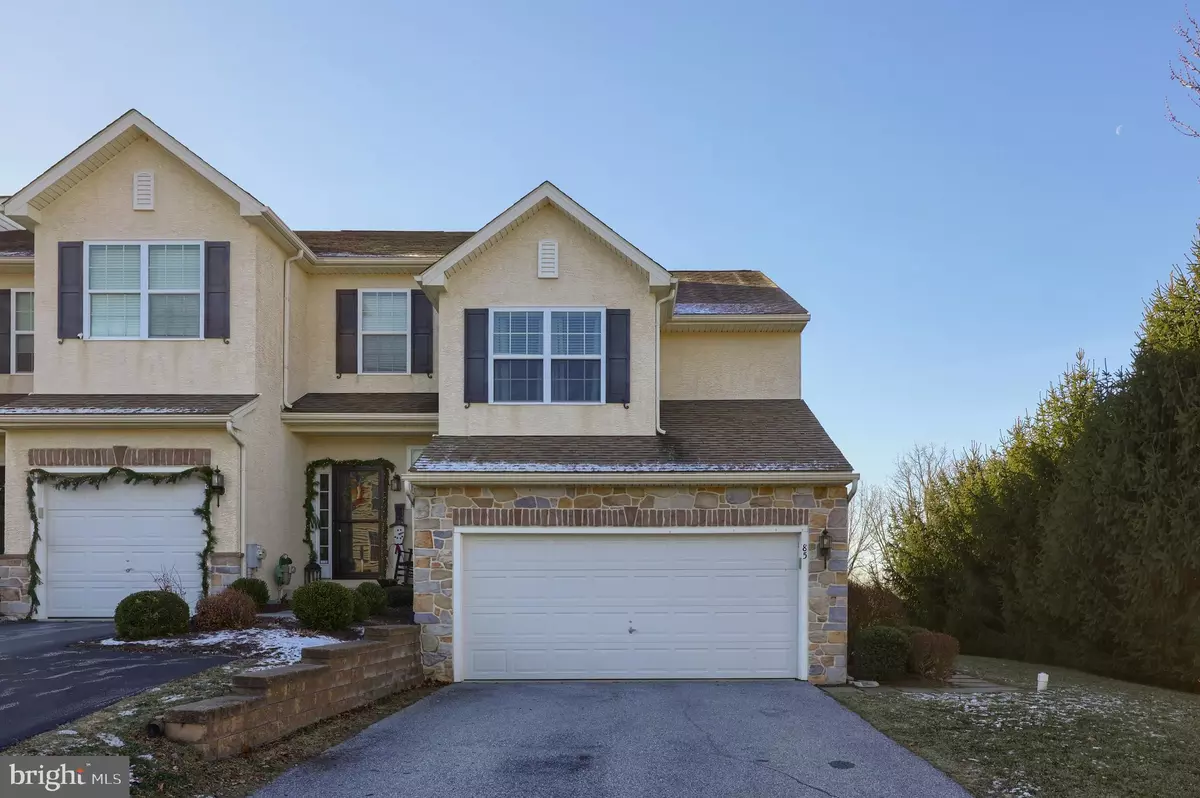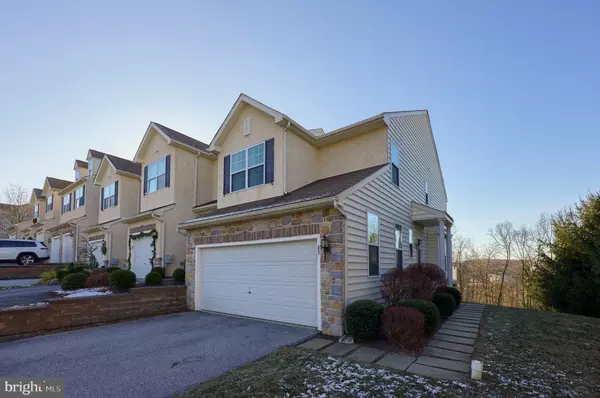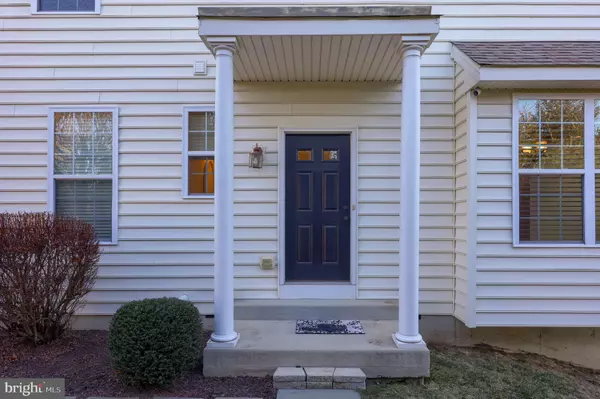85 LUKENS MILL DR Coatesville, PA 19320
3 Beds
3 Baths
2,042 SqFt
UPDATED:
01/02/2025 08:16 AM
Key Details
Property Type Townhouse
Sub Type End of Row/Townhouse
Listing Status Coming Soon
Purchase Type For Sale
Square Footage 2,042 sqft
Price per Sqft $176
Subdivision Southview
MLS Listing ID PACT2086862
Style Transitional
Bedrooms 3
Full Baths 2
Half Baths 1
HOA Fees $375/qua
HOA Y/N Y
Abv Grd Liv Area 1,511
Originating Board BRIGHT
Year Built 2008
Annual Tax Amount $5,685
Tax Year 2024
Lot Size 1,120 Sqft
Acres 0.03
Property Description
The bright and functional eat-in kitchen offers a large dining window, ample cabinetry, recessed lighting, and a kitchen island with seating for two. It adjoins a spacious living room with a ceiling fan and sliding doors leading to the deck.
Upstairs, the primary bedroom suite has vaulted ceilings, two walk-in closets, and a luxurious ensuite bath with a double vanity, soaking tub, and separate shower. Two additional bedrooms, a full bathroom, and a convenient laundry closet complete the second floor.
The finished walkout basement provides versatile space for a home office, playroom, or extra living area, with sliding doors that open to a private backyard patio.
All appliances are included along with a 1-year CINCH home warranty (Preferred Plan, $563). (Water heater is NEW as of Dec. 2024!)
Schedule your tour today and experience all that this exceptional home has to offer!
Location
State PA
County Chester
Area South Coatesville Boro (10309)
Zoning RES
Rooms
Other Rooms Living Room, Dining Room, Primary Bedroom, Bedroom 2, Bedroom 3, Kitchen, Family Room, Laundry, Bathroom 2, Primary Bathroom, Half Bath
Basement Full, Daylight, Full, Walkout Level, Sump Pump, Fully Finished
Interior
Interior Features Kitchen - Eat-In, Bathroom - Soaking Tub, Bathroom - Tub Shower, Bathroom - Stall Shower, Kitchen - Island, Walk-in Closet(s)
Hot Water Propane
Heating Forced Air
Cooling Central A/C
Inclusions refrigerator, washer, dryer & 1 yr CINCH home warranty (preferred plan / $563)
Equipment Dryer, Refrigerator, Washer, Microwave, Oven/Range - Electric, Dishwasher
Fireplace N
Appliance Dryer, Refrigerator, Washer, Microwave, Oven/Range - Electric, Dishwasher
Heat Source Propane - Metered
Laundry Upper Floor
Exterior
Exterior Feature Deck(s), Patio(s)
Parking Features Garage Door Opener, Garage - Front Entry, Inside Access
Garage Spaces 4.0
Water Access N
Accessibility None
Porch Deck(s), Patio(s)
Attached Garage 2
Total Parking Spaces 4
Garage Y
Building
Story 3
Foundation Permanent
Sewer Public Sewer
Water Public
Architectural Style Transitional
Level or Stories 3
Additional Building Above Grade, Below Grade
New Construction N
Schools
High Schools Coatesville Area
School District Coatesville Area
Others
HOA Fee Include Common Area Maintenance,Snow Removal,Lawn Maintenance
Senior Community No
Tax ID 09-03 -0113
Ownership Fee Simple
SqFt Source Assessor
Acceptable Financing Cash, Conventional
Horse Property N
Listing Terms Cash, Conventional
Financing Cash,Conventional
Special Listing Condition Standard






