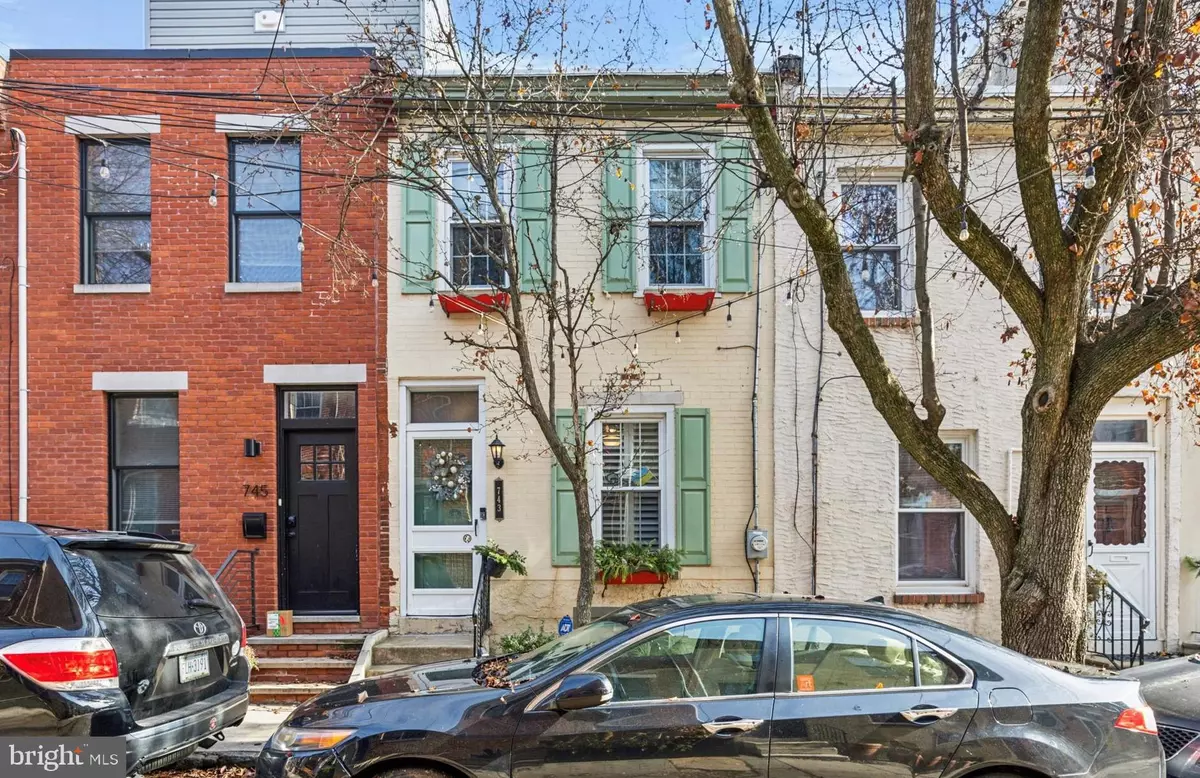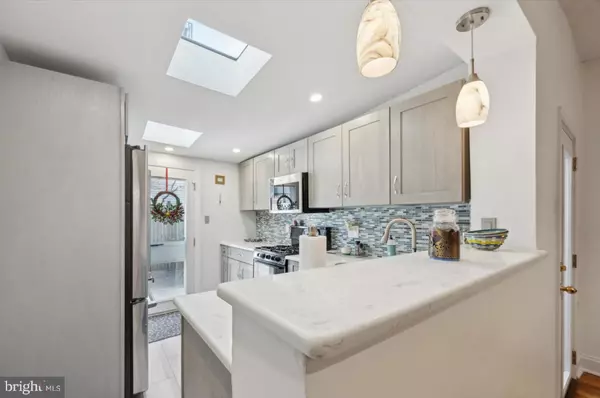743 N BUCKNELL ST Philadelphia, PA 19130
2 Beds
1 Bath
1,050 SqFt
UPDATED:
01/02/2025 04:39 PM
Key Details
Property Type Townhouse
Sub Type Interior Row/Townhouse
Listing Status Active
Purchase Type For Sale
Square Footage 1,050 sqft
Price per Sqft $380
Subdivision Art Museum Area
MLS Listing ID PAPH2430826
Style Traditional
Bedrooms 2
Full Baths 1
HOA Y/N N
Abv Grd Liv Area 700
Originating Board BRIGHT
Year Built 1920
Annual Tax Amount $3,827
Tax Year 2024
Lot Size 697 Sqft
Acres 0.02
Lot Dimensions 14.00 x 50.00
Property Description
Location
State PA
County Philadelphia
Area 19130 (19130)
Zoning RSA5
Rooms
Other Rooms Living Room, Dining Room, Bedroom 2, Kitchen, Bedroom 1, Laundry, Office, Bathroom 1
Basement Full
Interior
Interior Features Bathroom - Tub Shower, Crown Moldings, Dining Area, Upgraded Countertops, Wood Floors
Hot Water Natural Gas
Heating Forced Air
Cooling Central A/C
Flooring Wood, Ceramic Tile, Heated
Inclusions Refrigerator, Washer, Dryer, Wardrobe closet system in second bedroom.
Equipment Dishwasher, Disposal
Fireplace N
Appliance Dishwasher, Disposal
Heat Source Natural Gas
Laundry Basement
Exterior
Exterior Feature Patio(s)
Water Access N
Roof Type Flat
Accessibility None
Porch Patio(s)
Garage N
Building
Lot Description Rear Yard
Story 2
Foundation Stone
Sewer Public Sewer
Water Public
Architectural Style Traditional
Level or Stories 2
Additional Building Above Grade, Below Grade
New Construction N
Schools
School District The School District Of Philadelphia
Others
Senior Community No
Tax ID 151194700
Ownership Fee Simple
SqFt Source Assessor
Special Listing Condition Standard






