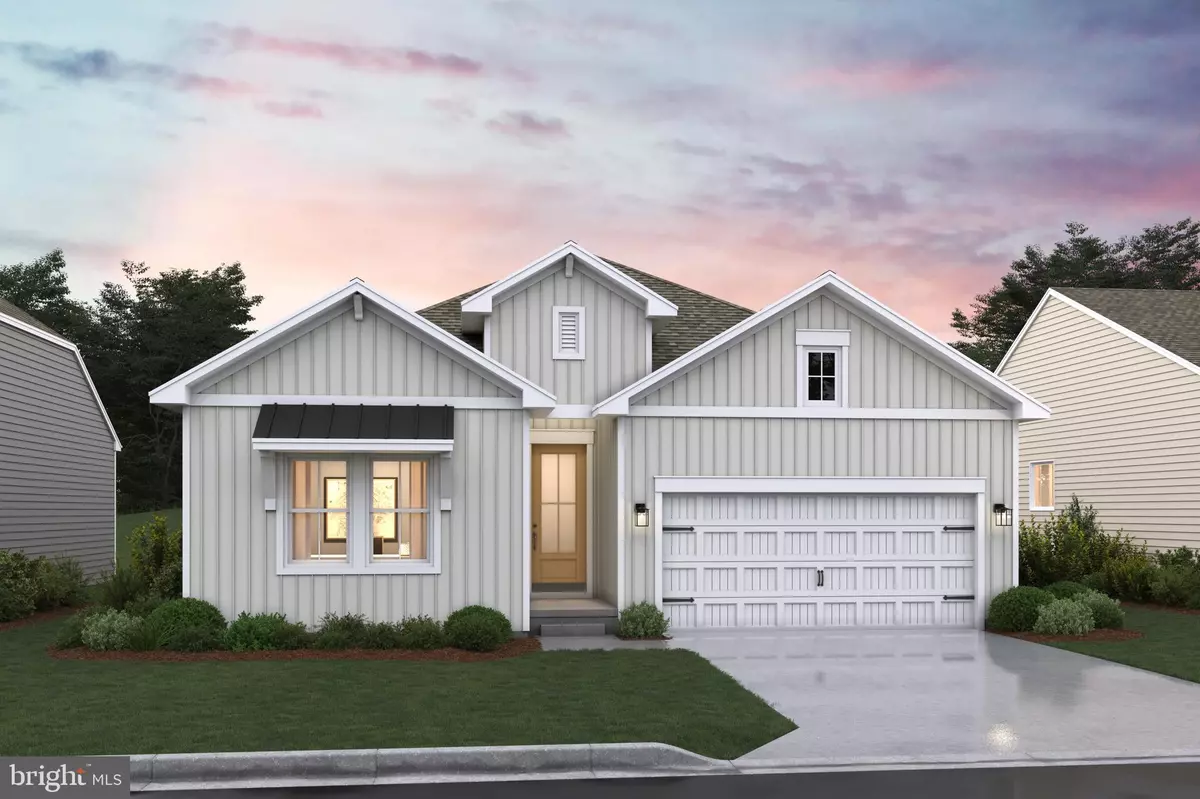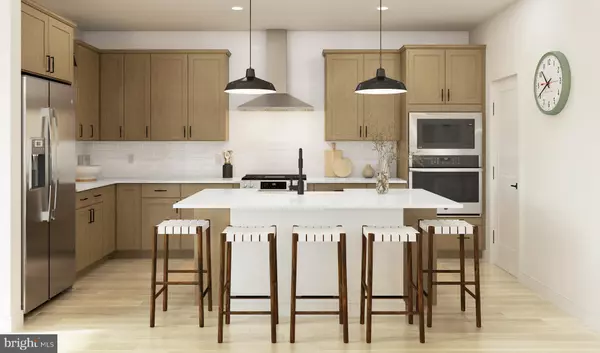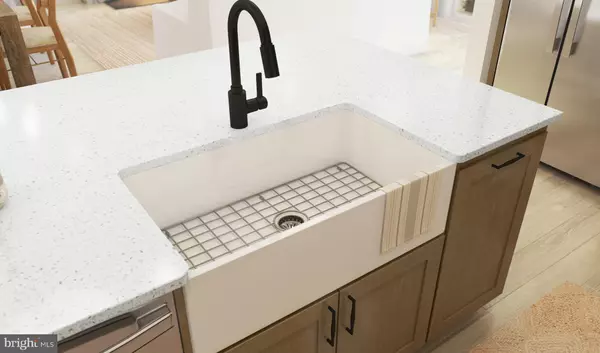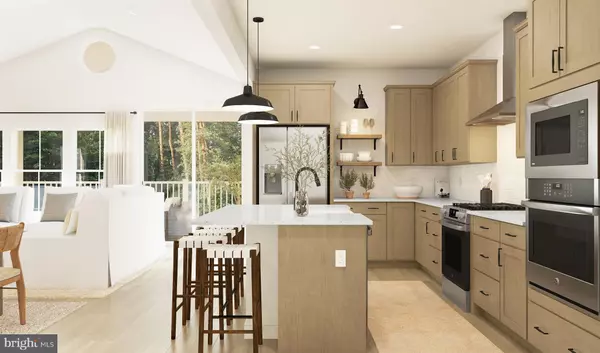28549 BLOSSOM LN Milton, DE 19968
3 Beds
2 Baths
1,973 SqFt
UPDATED:
12/30/2024 06:20 PM
Key Details
Property Type Single Family Home
Sub Type Detached
Listing Status Active
Purchase Type For Sale
Square Footage 1,973 sqft
Price per Sqft $278
Subdivision Monarch Glen
MLS Listing ID DESU2076410
Style Ranch/Rambler
Bedrooms 3
Full Baths 2
HOA Fees $217/mo
HOA Y/N Y
Abv Grd Liv Area 1,973
Originating Board BRIGHT
Year Built 2024
Lot Dimensions 0.00 x 0.00
Property Description
Key features include GE Profile Series stainless steel appliances in the kitchen, elegant crown molding throughout, and a screened deck for outdoor enjoyment. The living room features a fireplace with a mantel and hearth, and the wooded backyard offers a peaceful, serene view.
The kitchen boasts Tilden White cabinets and a large gray Soapstone Mist quartz countertop. The flooring includes Luxury Vinyl Plank (LVP) in the kitchen, great room, foyer, hallways, and Hovhall, with Forrest Rebond carpet in the bedrooms. The bathrooms feature ceramic floor tiles and an upgraded frameless glass shower with a rainfall showerhead for a luxurious touch.
For a full list of features for this home please contact our sales representatives.
Location
State DE
County Sussex
Area Lewes Rehoboth Hundred (31009)
Zoning RESIDENTIAL
Rooms
Other Rooms Dining Room, Primary Bedroom, Bedroom 2, Bedroom 3, Kitchen, Great Room, Office
Main Level Bedrooms 3
Interior
Hot Water Electric
Cooling Central A/C
Fireplace N
Heat Source Natural Gas
Exterior
Parking Features Garage - Front Entry
Garage Spaces 2.0
Water Access N
Accessibility None
Attached Garage 2
Total Parking Spaces 2
Garage Y
Building
Story 1
Foundation Concrete Perimeter, Crawl Space
Sewer Public Sewer
Water Public
Architectural Style Ranch/Rambler
Level or Stories 1
Additional Building Above Grade, Below Grade
New Construction Y
Schools
School District Cape Henlopen
Others
Senior Community No
Tax ID 334-10.00-380.00
Ownership Fee Simple
SqFt Source Assessor
Special Listing Condition Standard






