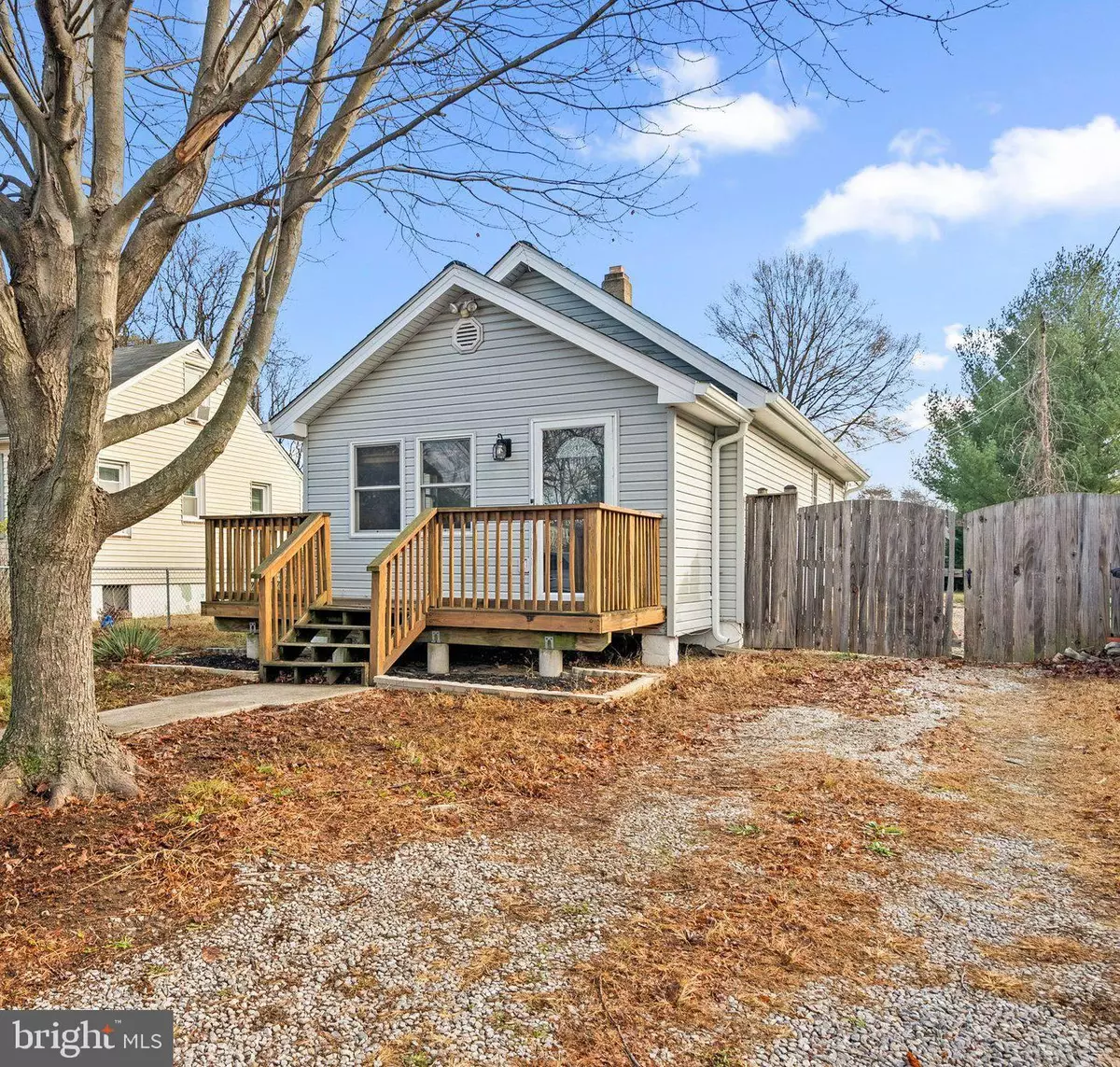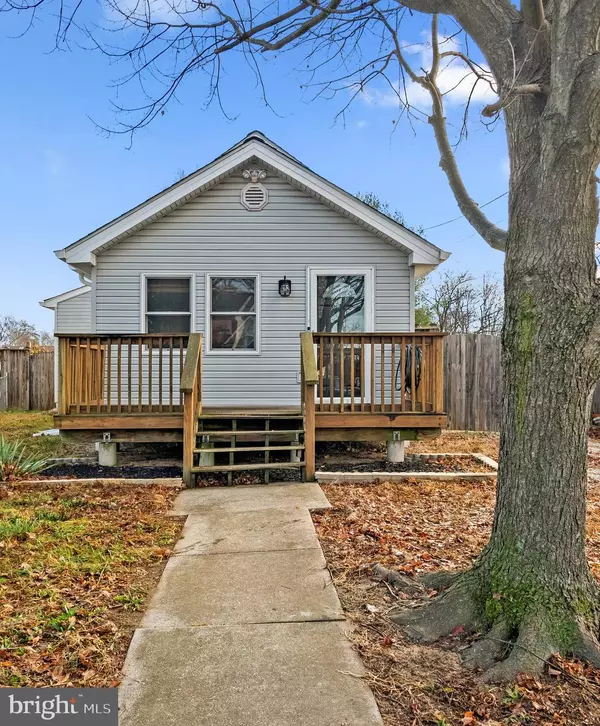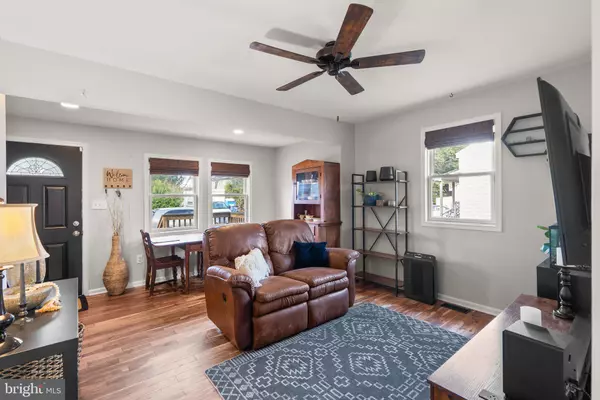7737 W SHORE RD Pasadena, MD 21122
2 Beds
1 Bath
1,040 SqFt
UPDATED:
01/03/2025 04:09 AM
Key Details
Property Type Single Family Home
Sub Type Detached
Listing Status Active
Purchase Type For Sale
Square Footage 1,040 sqft
Price per Sqft $336
Subdivision Green Haven
MLS Listing ID MDAA2101094
Style Ranch/Rambler
Bedrooms 2
Full Baths 1
HOA Y/N N
Abv Grd Liv Area 800
Originating Board BRIGHT
Year Built 1940
Annual Tax Amount $2,865
Tax Year 2024
Lot Size 0.315 Acres
Acres 0.32
Property Description
Welcome to this beautifully updated 2-bedroom cottage, perfectly situated on a .32-acre flat, fully fenced lot in the sought-after Green Haven community.
The home has been thoughtfully updated with major improvements, including a new roof, gutters, flooring, fresh paint, modern appliances, and a new HVAC system. It's truly move-in ready, allowing you to settle in and enjoy the comforts of a well-maintained home from day one.
Step inside to discover a bright, airy living room with hardwood floors. The fully equipped eat-in kitchen features white cabinetry, recessed lighting, and easy access to a large deck—perfect for enjoying your morning coffee or entertaining guests while overlooking the expansive backyard.
This cottage offers two cozy bedrooms and a tastefully designed ceramic bath. The partially finished basement adds extra living space, including a versatile den and a utility room with a full-size washer and dryer.
Outside, a large crushed stone driveway extends to the rear yard, providing ample parking and easy access to the two sheds—ideal for extra storage or gardening tools. The home is served by public water and sewer, ensuring hassle-free living.
This charming 2-bedroom cottage offers all the benefits of single-family living, without the limitations of a townhome and no HOA fees!
Don't miss your chance to own this updated gem in Green Haven—schedule a showing today!
Location
State MD
County Anne Arundel
Zoning R5
Rooms
Basement Connecting Stairway, Heated, Improved, Partially Finished
Main Level Bedrooms 2
Interior
Interior Features Bathroom - Tub Shower, Breakfast Area, Ceiling Fan(s), Combination Kitchen/Dining, Family Room Off Kitchen, Kitchen - Eat-In, Kitchen - Gourmet, Recessed Lighting, Wood Floors
Hot Water Electric
Heating Heat Pump(s)
Cooling Central A/C, Heat Pump(s)
Flooring Wood
Equipment Built-In Microwave, Dishwasher, Dryer, Exhaust Fan, Oven/Range - Electric, Refrigerator, Stainless Steel Appliances, Washer, Water Heater, Freezer
Fireplace N
Window Features Vinyl Clad
Appliance Built-In Microwave, Dishwasher, Dryer, Exhaust Fan, Oven/Range - Electric, Refrigerator, Stainless Steel Appliances, Washer, Water Heater, Freezer
Heat Source Electric
Exterior
Exterior Feature Deck(s)
Fence Fully, Wood
Water Access N
Roof Type Architectural Shingle
Accessibility None
Porch Deck(s)
Garage N
Building
Story 2
Foundation Block
Sewer Public Sewer
Water Public
Architectural Style Ranch/Rambler
Level or Stories 2
Additional Building Above Grade, Below Grade
New Construction N
Schools
School District Anne Arundel County Public Schools
Others
Senior Community No
Tax ID 020338812577600
Ownership Fee Simple
SqFt Source Assessor
Security Features 24 hour security,Motion Detectors,Smoke Detector
Acceptable Financing Cash, FHA, Conventional, VA
Listing Terms Cash, FHA, Conventional, VA
Financing Cash,FHA,Conventional,VA
Special Listing Condition Standard






