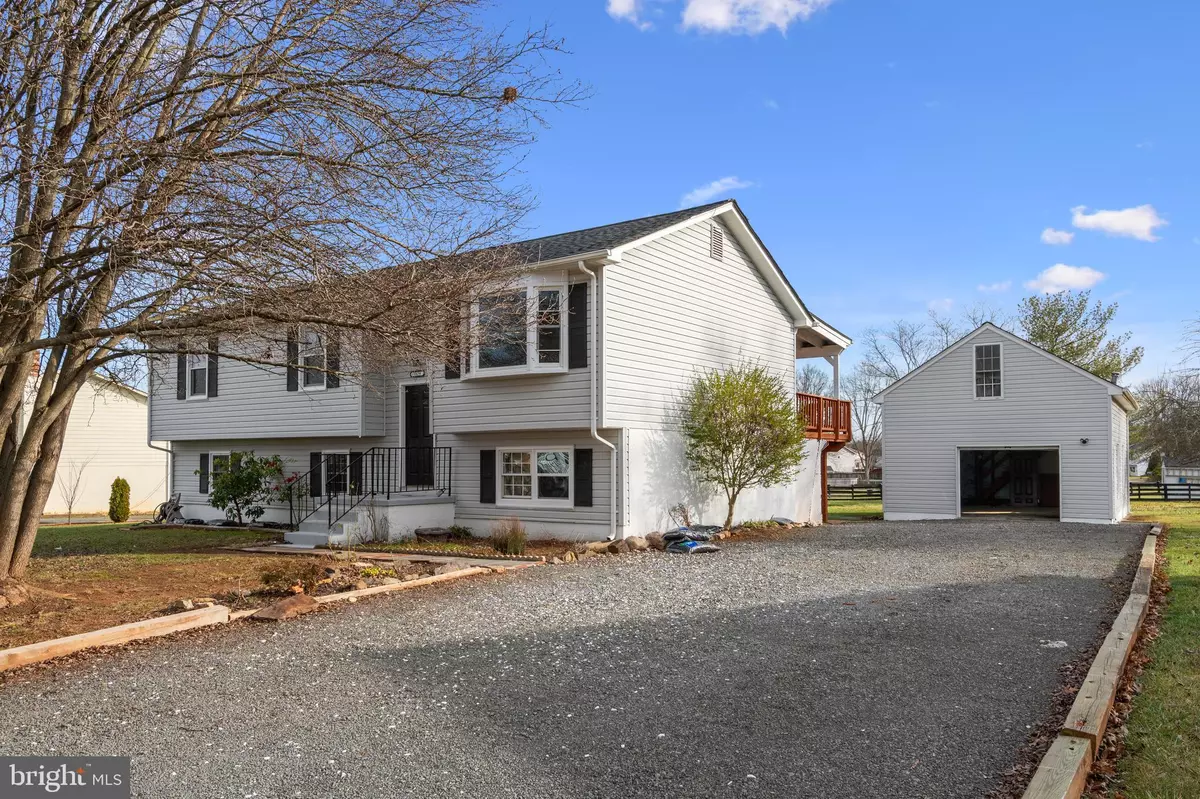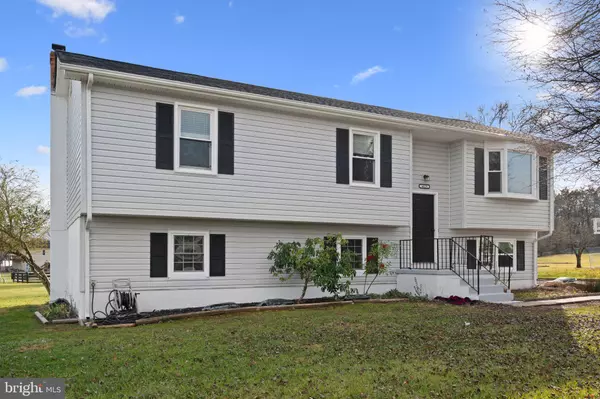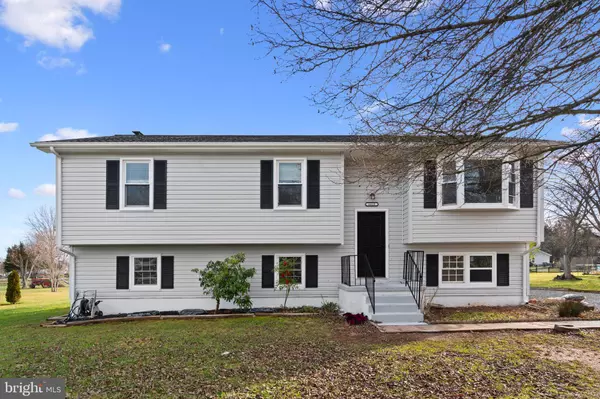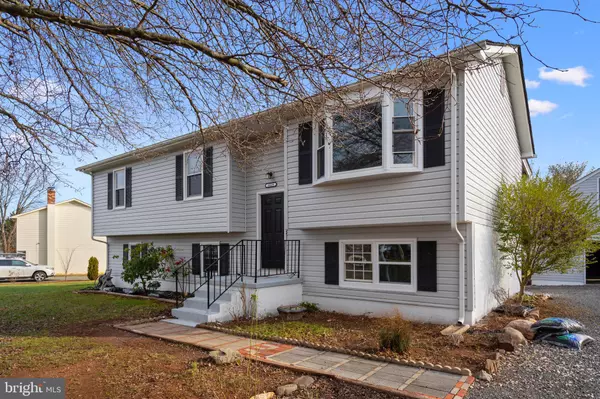6829 CRESCENT RIDGE CT Bealeton, VA 22712
6 Beds
3 Baths
2,208 SqFt
UPDATED:
01/03/2025 04:38 PM
Key Details
Property Type Single Family Home
Sub Type Detached
Listing Status Active
Purchase Type For Sale
Square Footage 2,208 sqft
Price per Sqft $249
Subdivision Meadowbrooke
MLS Listing ID VAFQ2015024
Style Split Foyer
Bedrooms 6
Full Baths 3
HOA Fees $100/qua
HOA Y/N Y
Abv Grd Liv Area 1,184
Originating Board BRIGHT
Year Built 1988
Annual Tax Amount $3,571
Tax Year 2022
Lot Size 0.459 Acres
Acres 0.46
Property Description
Welcome to this beautifully maintained, spacious split foyer house that offers everything you need for comfortable living. With 6 generous bedrooms and 3 well-appointed bathrooms, this home provides plenty of room for your family and guests. Whether you're hosting family gatherings or enjoying quiet evenings, you'll love the open, airy layout.
The living and dining rooms are combined, creating a seamless flow for easy entertaining and relaxation. The recreation room is perfect for game nights, a home theater, or additional space for whatever suits your lifestyle.
Set on a .46-acre lot, this home boasts a fantastic front and back yard, offering ample space for outdoor activities, gardening, or simply enjoying the fresh air. The backyard features a deck and patio, perfect for summer barbecues, relaxing with family, or entertaining friends.
Inside, you'll find new appliances throughout, ensuring that your kitchen is both functional and stylish. The new water heater provides reliable hot water, while the HVAC system (installed in 2022) ensures year-round comfort. The roof and siding were replaced in 2021, adding durability and peace of mind for years to come. The home has been freshly painted, giving it a bright and modern feel, and the new laminate flooring on the lower level adds a contemporary touch. The polished hardwood floors on the upper level shine beautifully, enhancing the overall appeal of the space.
Situated in a quiet, pleasant neighborhood, this home offers peace and tranquility while being conveniently located. Shopping, dining, and essential amenities are just a short drive away, making errands and leisure activities a breeze.
For commuters, you'll appreciate the prime location with easy access to Rt 28, and it's only minutes to Rt 17 and Rt 29. Plus, this home is centrally positioned between major highways like I-66 and I-95, providing quick and easy connections to the wider region. Don't miss out on this fantastic opportunity to own a home that blends space, convenience, and comfort in a desirable neighborhood. Schedule your tour today!
Location
State VA
County Fauquier
Zoning R2
Rooms
Other Rooms Living Room, Dining Room, Primary Bedroom, Bedroom 2, Bedroom 3, Bedroom 4, Bedroom 5, Kitchen, Game Room, Den, Bedroom 1, Study, In-Law/auPair/Suite, Laundry, Other, Storage Room, Bedroom 6, Attic
Basement Outside Entrance, Rear Entrance, Daylight, Full, Fully Finished, Walkout Level
Main Level Bedrooms 3
Interior
Interior Features Attic, Kitchen - Table Space, Combination Dining/Living, Dining Area, Window Treatments, Primary Bath(s), Floor Plan - Open
Hot Water Electric
Heating Forced Air, Heat Pump(s)
Cooling Ceiling Fan(s), Central A/C, Heat Pump(s)
Flooring Hardwood
Equipment Dishwasher, Disposal, Dryer, Exhaust Fan, Microwave, Oven/Range - Electric, Range Hood, Refrigerator, Washer
Fireplace N
Window Features Double Pane,Screens
Appliance Dishwasher, Disposal, Dryer, Exhaust Fan, Microwave, Oven/Range - Electric, Range Hood, Refrigerator, Washer
Heat Source Electric
Exterior
Exterior Feature Deck(s), Patio(s)
Parking Features Garage Door Opener
Garage Spaces 10.0
Water Access N
Roof Type Asphalt
Accessibility None
Porch Deck(s), Patio(s)
Total Parking Spaces 10
Garage Y
Building
Lot Description Backs to Trees, Cul-de-sac, Premium
Story 2
Foundation Concrete Perimeter
Sewer Public Sewer
Water Public
Architectural Style Split Foyer
Level or Stories 2
Additional Building Above Grade, Below Grade
Structure Type Dry Wall
New Construction N
Schools
High Schools Liberty
School District Fauquier County Public Schools
Others
Senior Community No
Tax ID 6889-76-6861
Ownership Fee Simple
SqFt Source Assessor
Special Listing Condition Standard






