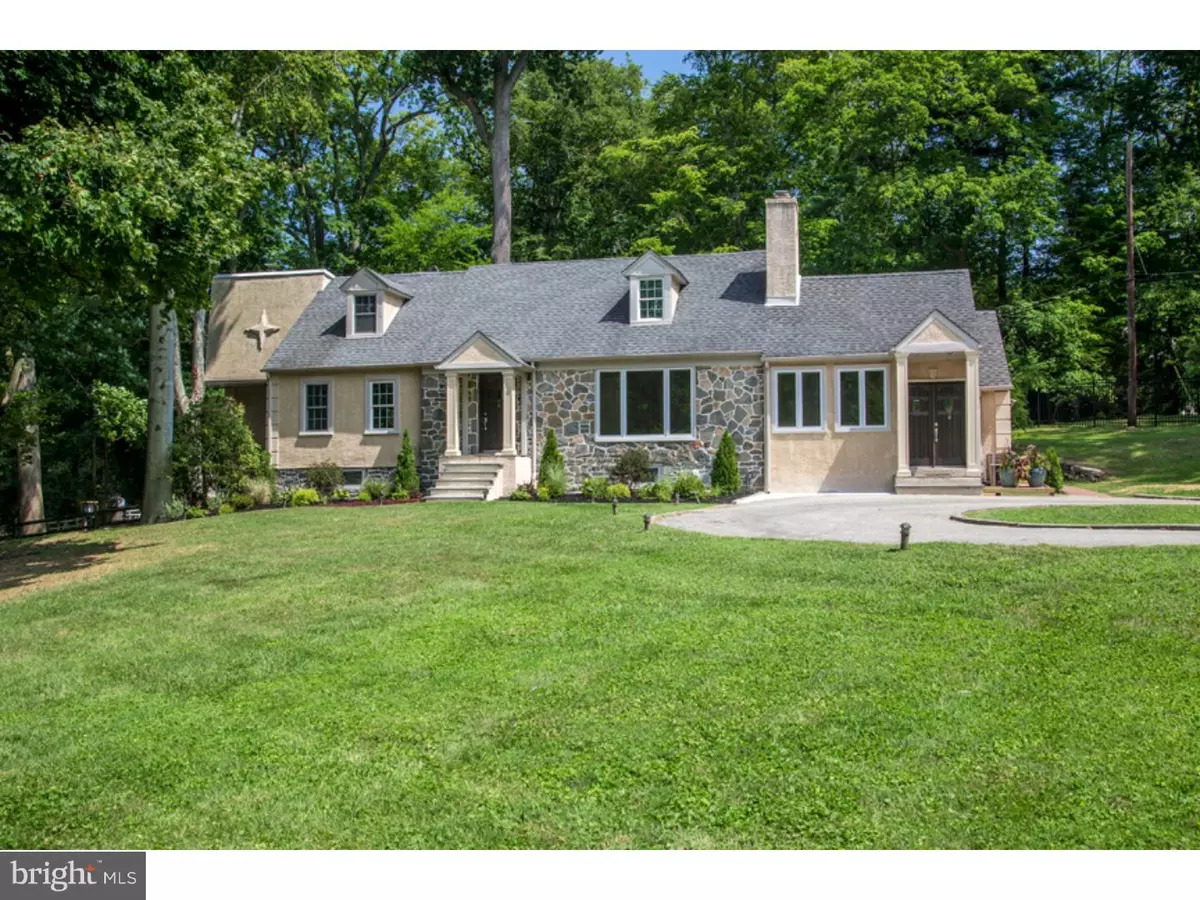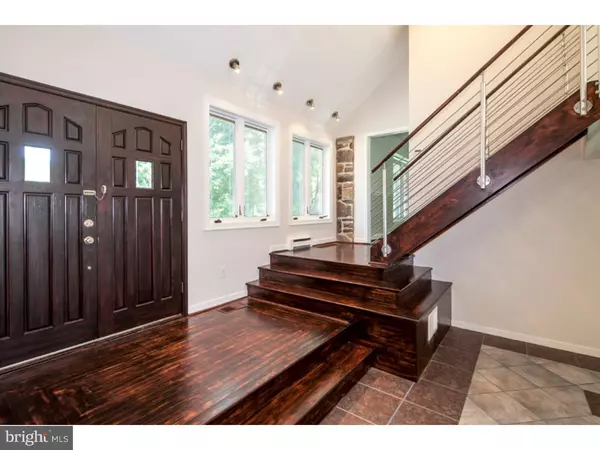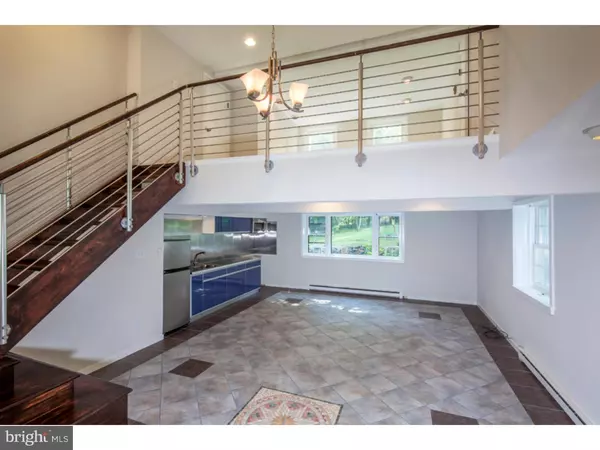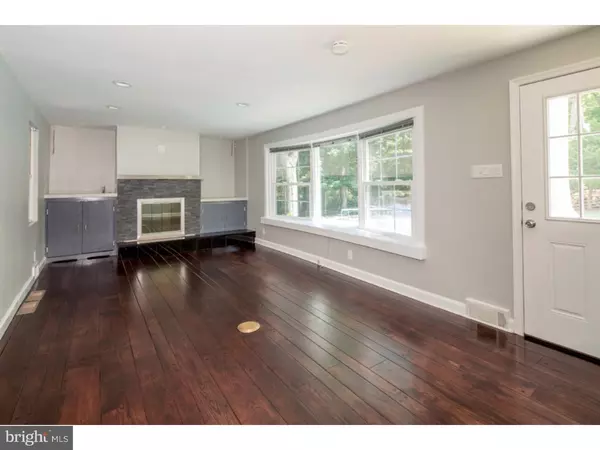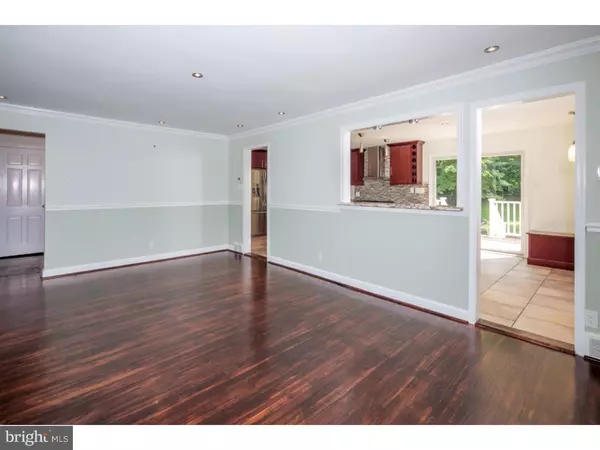1833 MONTGOMERY AVE Villanova, PA 19085
4 Beds
4 Baths
3,532 SqFt
UPDATED:
01/13/2025 06:38 PM
Key Details
Property Type Single Family Home
Sub Type Detached
Listing Status Active
Purchase Type For Rent
Square Footage 3,532 sqft
Subdivision None Available
MLS Listing ID PAMC2126110
Style Cape Cod
Bedrooms 4
Full Baths 4
HOA Y/N N
Abv Grd Liv Area 3,532
Originating Board BRIGHT
Year Built 1956
Lot Size 0.983 Acres
Acres 0.98
Lot Dimensions 247.00 x 0.00
Property Description
Location
State PA
County Montgomery
Area Lower Merion Twp (10640)
Zoning RESIDENTIAL
Rooms
Other Rooms Living Room, Dining Room, Primary Bedroom, Bedroom 2, Bedroom 3, Kitchen, Family Room, Bedroom 1, Laundry
Basement Full
Interior
Interior Features Breakfast Area
Hot Water Electric
Heating Forced Air
Cooling Central A/C
Fireplaces Number 2
Furnishings No
Fireplace Y
Heat Source Oil
Laundry Lower Floor
Exterior
Pool In Ground
Water Access N
Accessibility None
Garage N
Building
Story 2
Foundation Concrete Perimeter
Sewer Public Sewer
Water Public
Architectural Style Cape Cod
Level or Stories 2
Additional Building Above Grade, Below Grade
New Construction N
Schools
School District Lower Merion
Others
Pets Allowed Y
Senior Community No
Tax ID 40-00-40488-008
Ownership Other
SqFt Source Assessor
Horse Property N
Pets Allowed Cats OK, Dogs OK


