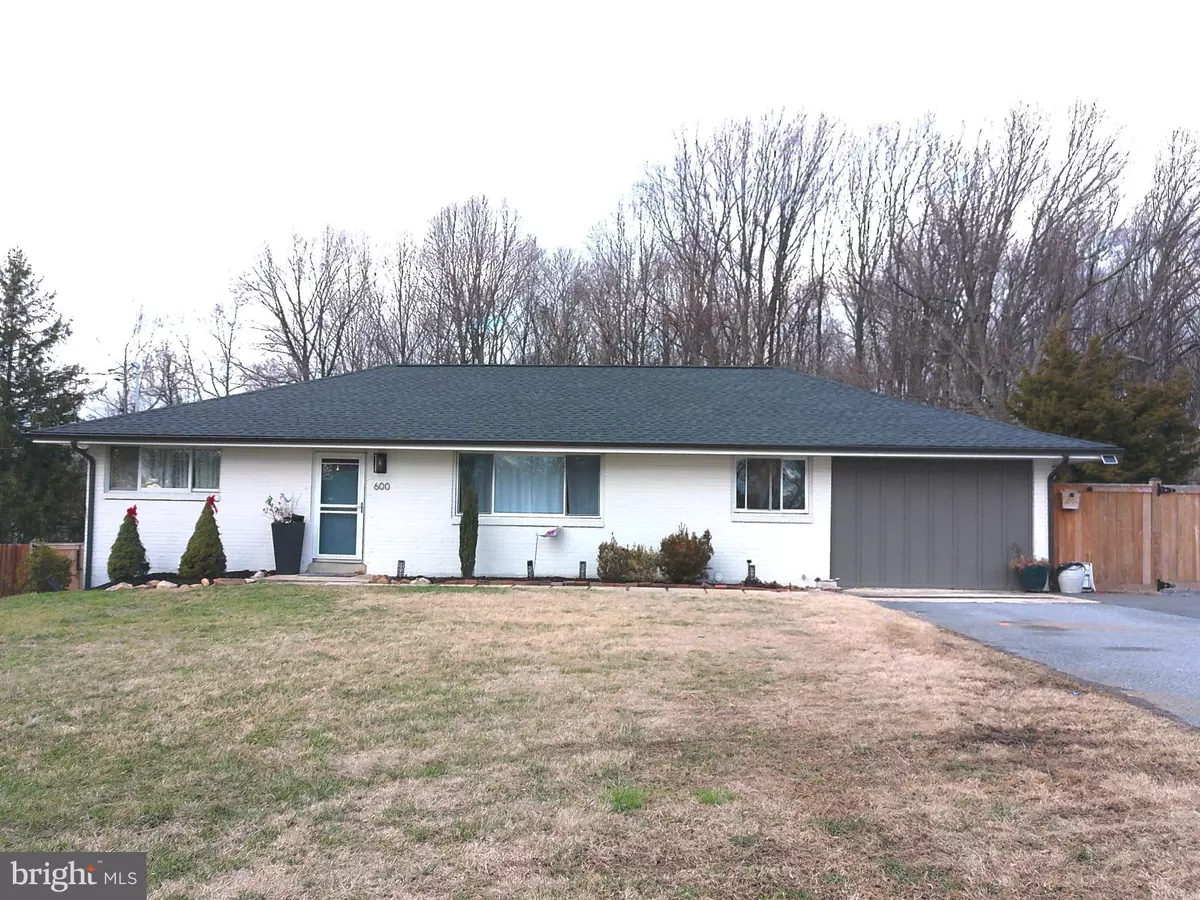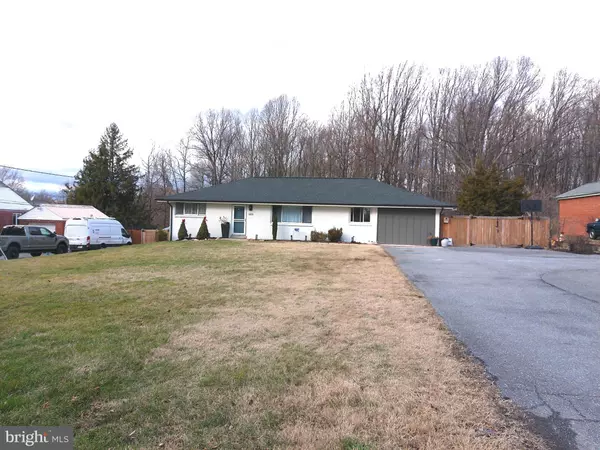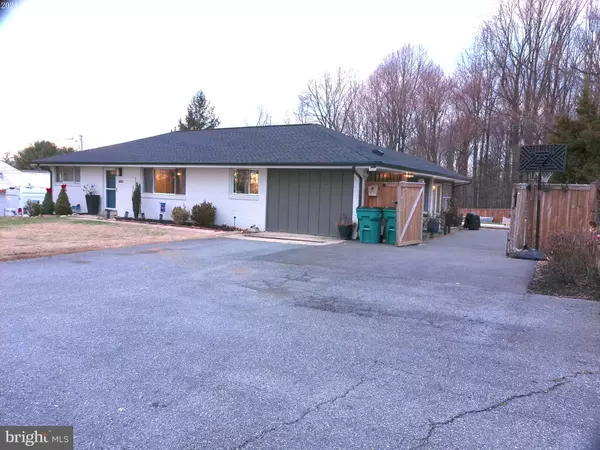600 EDNOR RD Ashton, MD 20861
4 Beds
3 Baths
3,393 SqFt
UPDATED:
01/04/2025 08:36 PM
Key Details
Property Type Single Family Home
Sub Type Detached
Listing Status Active
Purchase Type For Sale
Square Footage 3,393 sqft
Price per Sqft $206
Subdivision Olney
MLS Listing ID MDMC2159160
Style Ranch/Rambler
Bedrooms 4
Full Baths 3
HOA Y/N N
Abv Grd Liv Area 1,825
Originating Board BRIGHT
Year Built 1956
Annual Tax Amount $5,610
Tax Year 2024
Lot Size 0.466 Acres
Acres 0.47
Property Description
Location
State MD
County Montgomery
Zoning RE2
Rooms
Basement Combination, Connecting Stairway, Daylight, Full
Main Level Bedrooms 3
Interior
Interior Features Bar, Combination Dining/Living, Combination Kitchen/Dining, Family Room Off Kitchen, Floor Plan - Open, Wood Floors, Sauna, Recessed Lighting, Kitchen - Island, Bathroom - Walk-In Shower, Ceiling Fan(s), Dining Area
Hot Water Electric
Heating Central
Cooling Central A/C
Flooring Hardwood, Vinyl, Ceramic Tile
Fireplaces Number 1
Fireplaces Type Electric
Equipment Built-In Microwave, Built-In Range, Dishwasher, Disposal, Oven/Range - Electric, Washer, Dryer, Cooktop - Down Draft
Fireplace Y
Appliance Built-In Microwave, Built-In Range, Dishwasher, Disposal, Oven/Range - Electric, Washer, Dryer, Cooktop - Down Draft
Heat Source Electric
Laundry Basement
Exterior
Exterior Feature Deck(s), Patio(s)
Garage Spaces 15.0
Fence Fully, Wood
Pool Concrete
Water Access N
View Golf Course, Garden/Lawn, Street, Trees/Woods
Roof Type Architectural Shingle
Street Surface Paved
Accessibility 2+ Access Exits
Porch Deck(s), Patio(s)
Road Frontage Public
Total Parking Spaces 15
Garage N
Building
Story 2
Foundation Permanent
Sewer On Site Septic
Water Public
Architectural Style Ranch/Rambler
Level or Stories 2
Additional Building Above Grade, Below Grade
Structure Type High
New Construction N
Schools
Elementary Schools Sherwood
High Schools Sherwood
School District Montgomery County Public Schools
Others
Pets Allowed N
Senior Community No
Tax ID 160800714876
Ownership Fee Simple
SqFt Source Assessor
Security Features 24 hour security,Carbon Monoxide Detector(s)
Acceptable Financing Cash, Conventional, FHA, VA, Private
Listing Terms Cash, Conventional, FHA, VA, Private
Financing Cash,Conventional,FHA,VA,Private
Special Listing Condition Standard






