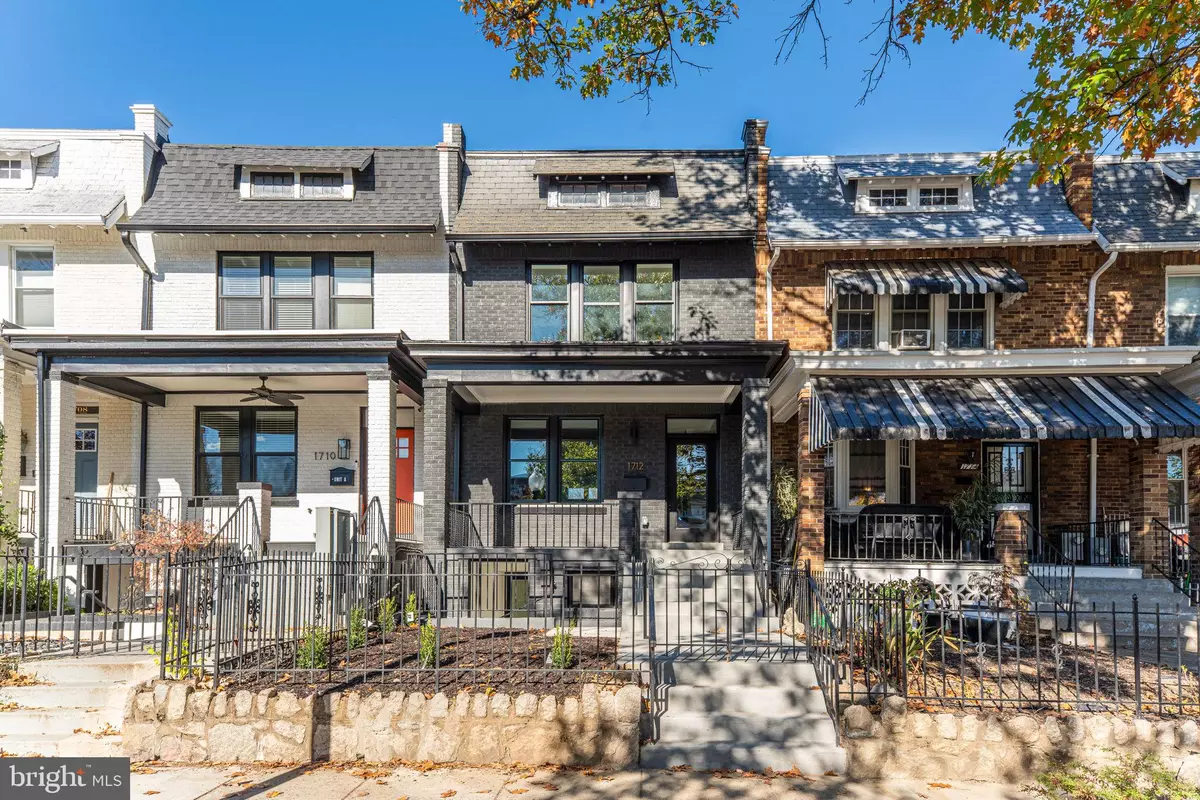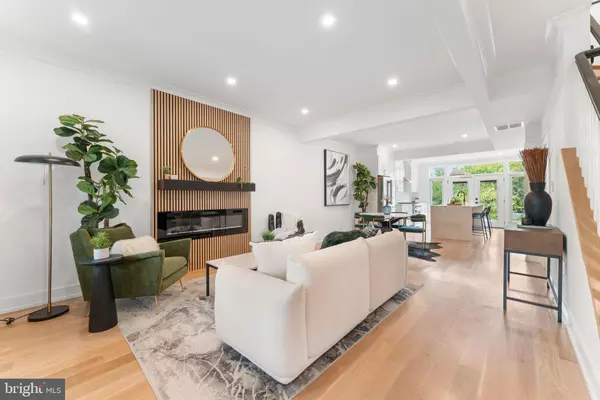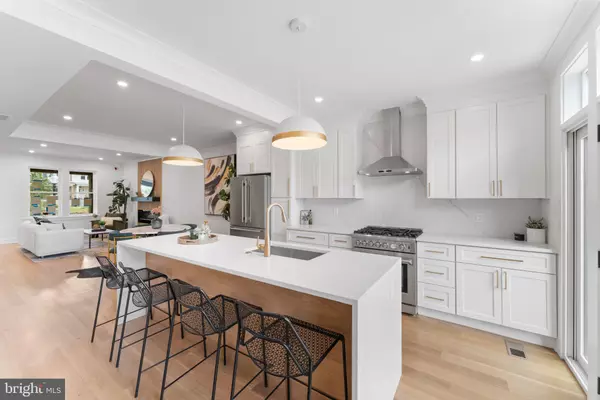1712 C ST NE Washington, DC 20002
5 Beds
4 Baths
2,112 SqFt
UPDATED:
01/01/2025 08:46 PM
Key Details
Property Type Townhouse
Sub Type Interior Row/Townhouse
Listing Status Active
Purchase Type For Sale
Square Footage 2,112 sqft
Price per Sqft $591
Subdivision Kingman Park
MLS Listing ID DCDC2173010
Style Colonial
Bedrooms 5
Full Baths 3
Half Baths 1
HOA Y/N N
Abv Grd Liv Area 1,438
Originating Board BRIGHT
Year Built 1931
Annual Tax Amount $5,980
Tax Year 2025
Lot Size 1,283 Sqft
Acres 0.03
Property Description
The gourmet kitchen is a true showstopper, boasting Calacatta Caviar countertops, a 9-foot waterfall island wrapped in white oak, and brushed gold fixtures. High-end Forno appliances, including a gas range with a built-in air fryer, combine style and practicality, creating a dream space for any chef. Upstairs, the primary suite offers a luxurious retreat with soaring 10-foot ceilings, 8-foot doors, a spacious walk-in closet, and a spa-inspired en-suite bathroom featuring a frameless glass shower and double floating vanity.
The fully finished lower level, accessible via a private rear entrance, provides two additional bedrooms, a cozy office nook, a wet bar, a full bathroom, and washer/dryer hookups, making it ideal for rental income or multi-generational living. The home also includes secure off-street parking with a garage door equipped with a MyQ smart opener, offering the convenience of remote control via your phone. A fully fenced rear yard completes this exceptional property.
As an added bonus, recent developments include the U.S. Senate's resolution to transfer the land containing the RFK Stadium to the District of Columbia. Picture renting your basement to Washington Commanders fans visiting for game days. This is an exciting income opportunity!
Experience the unmatched quality and luxury of 1712 C St NE for yourself. This home isn't just a place to live; it's a lifestyle upgrade.
Location
State DC
County Washington
Zoning RF-1
Rooms
Other Rooms Living Room, Dining Room, Kitchen, Recreation Room
Basement Connecting Stairway, Walkout Level
Interior
Hot Water Natural Gas
Heating Hot Water
Cooling None
Fireplace N
Heat Source Natural Gas
Exterior
Parking Features Garage - Rear Entry, Garage Door Opener
Garage Spaces 2.0
Water Access N
Accessibility None
Attached Garage 2
Total Parking Spaces 2
Garage Y
Building
Story 3
Foundation Slab
Sewer Public Sewer
Water Public
Architectural Style Colonial
Level or Stories 3
Additional Building Above Grade, Below Grade
New Construction N
Schools
School District District Of Columbia Public Schools
Others
Pets Allowed Y
Senior Community No
Tax ID 4561//0243
Ownership Fee Simple
SqFt Source Assessor
Special Listing Condition Standard
Pets Allowed No Pet Restrictions






