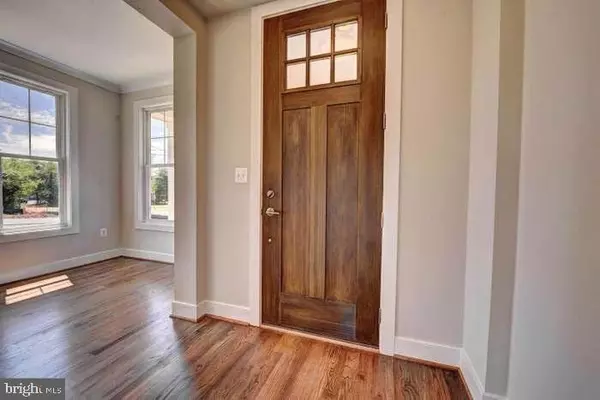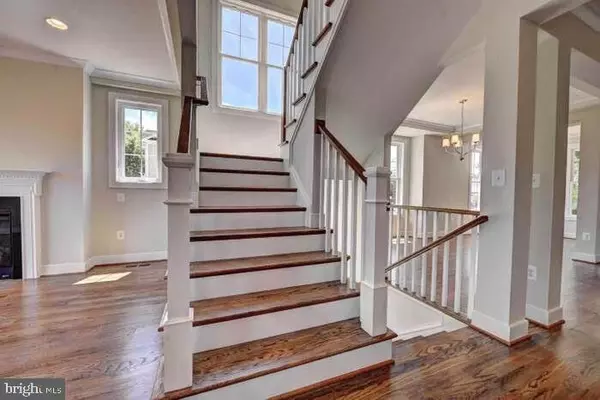6665 FAYETTE ST Haymarket, VA 20169
4 Beds
5 Baths
3,246 SqFt
UPDATED:
01/06/2025 02:19 PM
Key Details
Property Type Single Family Home
Sub Type Detached
Listing Status Active
Purchase Type For Rent
Square Footage 3,246 sqft
Subdivision Haymarket Town
MLS Listing ID VAPW2085132
Style Craftsman
Bedrooms 4
Full Baths 4
Half Baths 1
HOA Y/N N
Abv Grd Liv Area 2,422
Originating Board BRIGHT
Year Built 2019
Lot Size 0.390 Acres
Acres 0.39
Property Description
Nestled in the heart of vibrant Haymarket, just off of I-66, this delightful home offers the perfect blend of comfort and convenience. Just a short stroll from an array of dining, retail, and entertainment options, you'll enjoy the ease of having everything you need right at your doorstep, while still being tucked away into a quiet street. This home boasts a spacious and well-appointed interior, perfect for both relaxing and entertaining, with bright, airy rooms that invite natural light throughout the day. A cozy, fenced backyard provides a peaceful retreat, while the dynamic town setting allows for an active lifestyle, with cafes, shops, parks, and a winery all within walking distance. Whether you're looking to explore local eateries or enjoy a quiet evening at home, this home offers the best of both worlds. Come take a tour today! Use RentSpree to apply online.
Location
State VA
County Prince William
Zoning R1
Rooms
Other Rooms Living Room, Dining Room, Primary Bedroom, Bedroom 2, Bedroom 4, Kitchen, Family Room, Basement, Foyer, Laundry, Mud Room, Bathroom 2, Bathroom 3, Primary Bathroom, Full Bath, Half Bath
Basement Partial
Interior
Interior Features Breakfast Area, Carpet, Crown Moldings, Dining Area, Family Room Off Kitchen, Floor Plan - Open, Formal/Separate Dining Room, Kitchen - Eat-In, Kitchen - Gourmet, Kitchen - Island, Kitchen - Table Space, Primary Bath(s), Pantry, Recessed Lighting, Bathroom - Stall Shower, Upgraded Countertops, Walk-in Closet(s), Wood Floors
Hot Water Electric
Heating Central
Cooling Central A/C
Flooring Ceramic Tile, Carpet, Hardwood
Fireplaces Number 1
Fireplaces Type Gas/Propane, Mantel(s)
Equipment Built-In Microwave, Dishwasher, Disposal, Humidifier, Icemaker, Oven - Self Cleaning, Oven - Wall, Oven/Range - Gas, Range Hood, Refrigerator, Stainless Steel Appliances, Water Heater
Fireplace Y
Window Features Double Pane
Appliance Built-In Microwave, Dishwasher, Disposal, Humidifier, Icemaker, Oven - Self Cleaning, Oven - Wall, Oven/Range - Gas, Range Hood, Refrigerator, Stainless Steel Appliances, Water Heater
Heat Source Natural Gas
Laundry Upper Floor
Exterior
Parking Features Garage Door Opener, Garage - Front Entry
Garage Spaces 2.0
Fence Partially
Water Access N
Roof Type Architectural Shingle
Accessibility 2+ Access Exits
Attached Garage 2
Total Parking Spaces 2
Garage Y
Building
Story 2
Foundation Concrete Perimeter
Sewer Public Sewer
Water Public
Architectural Style Craftsman
Level or Stories 2
Additional Building Above Grade, Below Grade
Structure Type 9'+ Ceilings
New Construction N
Schools
School District Prince William County Public Schools
Others
Pets Allowed N
Senior Community No
Tax ID 7298-80-9849
Ownership Other
SqFt Source Assessor
Miscellaneous Trash Removal






