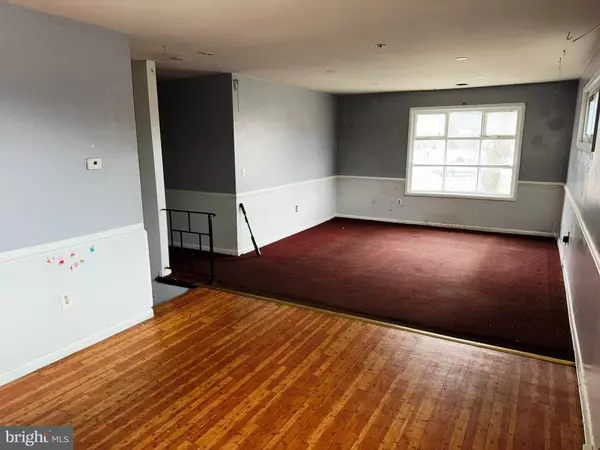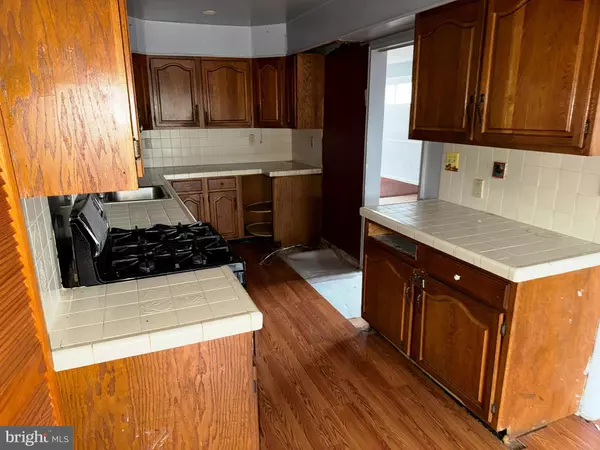4803 GLENOAK RD Hyattsville, MD 20784
6 Beds
3 Baths
2,436 SqFt
UPDATED:
01/14/2025 08:53 PM
Key Details
Property Type Single Family Home
Sub Type Detached
Listing Status Active
Purchase Type For Sale
Square Footage 2,436 sqft
Price per Sqft $162
Subdivision Woodlawn
MLS Listing ID MDPG2136780
Style Bi-level
Bedrooms 6
Full Baths 2
Half Baths 1
HOA Y/N N
Abv Grd Liv Area 1,356
Originating Board BRIGHT
Year Built 1956
Annual Tax Amount $5,111
Tax Year 2024
Lot Size 7,697 Sqft
Acres 0.18
Property Description
Location
State MD
County Prince Georges
Zoning RSF65
Direction West
Rooms
Other Rooms Laundry, Utility Room, Bedroom 6, Attic
Basement Front Entrance, Sump Pump, Improved, Space For Rooms, Walkout Level
Main Level Bedrooms 1
Interior
Interior Features Kitchen - Table Space, Combination Dining/Living, Window Treatments, Entry Level Bedroom, Primary Bath(s), Wood Floors, Floor Plan - Open
Hot Water Natural Gas
Heating Forced Air
Cooling Central A/C
Equipment Dishwasher, Disposal, Dryer, Exhaust Fan, Icemaker, Range Hood, Refrigerator, Washer
Fireplace N
Window Features Double Pane,Screens
Appliance Dishwasher, Disposal, Dryer, Exhaust Fan, Icemaker, Range Hood, Refrigerator, Washer
Heat Source Natural Gas Available
Exterior
Exterior Feature Screened
Fence Partially, Rear
Water Access N
Roof Type Asphalt
Accessibility None
Porch Screened
Road Frontage City/County
Garage N
Building
Lot Description Backs - Open Common Area
Story 2
Foundation Permanent
Sewer Public Sewer
Water Public
Architectural Style Bi-level
Level or Stories 2
Additional Building Above Grade, Below Grade
Structure Type Dry Wall
New Construction N
Schools
School District Prince George'S County Public Schools
Others
Senior Community No
Tax ID 17020149435
Ownership Fee Simple
SqFt Source Assessor
Acceptable Financing FHA 203(k)
Listing Terms FHA 203(k)
Financing FHA 203(k)
Special Listing Condition REO (Real Estate Owned)






