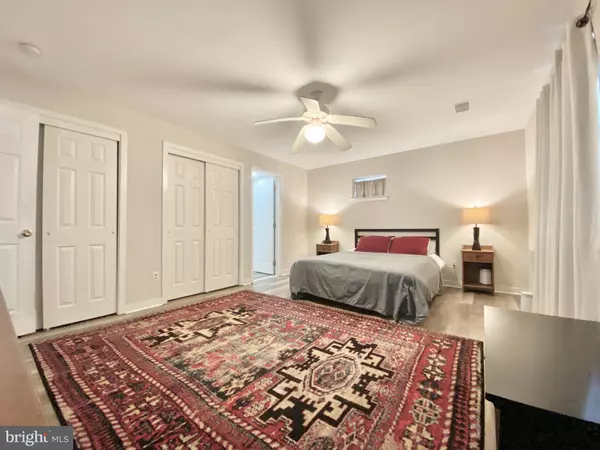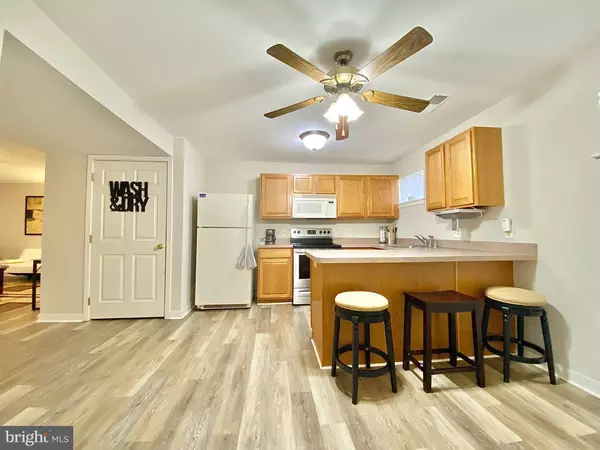8501 PARK CT #8501 Wilmington, DE 19802
2 Beds
1 Bath
1,475 SqFt
UPDATED:
01/06/2025 04:06 AM
Key Details
Property Type Condo
Sub Type Condo/Co-op
Listing Status Active
Purchase Type For Sale
Square Footage 1,475 sqft
Price per Sqft $128
Subdivision Paladin
MLS Listing ID DENC2074004
Style Contemporary,Traditional
Bedrooms 2
Full Baths 1
Condo Fees $266/mo
HOA Y/N N
Abv Grd Liv Area 1,475
Originating Board BRIGHT
Year Built 1995
Annual Tax Amount $1,426
Tax Year 2022
Lot Dimensions 0.00 x 0.00
Property Description
Freshly remodeled!! The park-like setting is phenomenal, and the location simply cannot be beat. Moments away from I-495 Access and getting into the city is a breeze. Quick commute to Philadelphia as well. This specific model offers 2 Beds, 1 Bath, Patio, Rear Access, Updated HVAC, and plenty of parking availability. Make it yours today....before its gone! **** Check the new list as far as to what paladin sections have access to the amenities now. This unit currently does not have access, but you may be able to pay for the pool and other amenities. *** Possibility of selling completely furnished as well, but that would need to be discussed regarding a set amount
Location
State DE
County New Castle
Area Brandywine (30901)
Zoning NCAP
Rooms
Main Level Bedrooms 2
Interior
Hot Water Electric
Heating Forced Air
Cooling Central A/C
Flooring Hardwood
Furnishings Yes
Fireplace N
Heat Source Natural Gas
Laundry Main Floor, Has Laundry, Dryer In Unit, Washer In Unit
Exterior
Garage Spaces 2.0
Amenities Available Other
Water Access N
Accessibility None
Total Parking Spaces 2
Garage N
Building
Story 1
Unit Features Garden 1 - 4 Floors
Sewer Public Sewer
Water Public
Architectural Style Contemporary, Traditional
Level or Stories 1
Additional Building Above Grade, Below Grade
New Construction N
Schools
School District Brandywine
Others
Pets Allowed Y
HOA Fee Include Other,Water,Trash,Snow Removal,Sewer,Pest Control,Lawn Maintenance,Ext Bldg Maint
Senior Community No
Tax ID 06-145.00-022.C.8501
Ownership Condominium
Special Listing Condition Standard
Pets Allowed Breed Restrictions, Size/Weight Restriction, Number Limit






