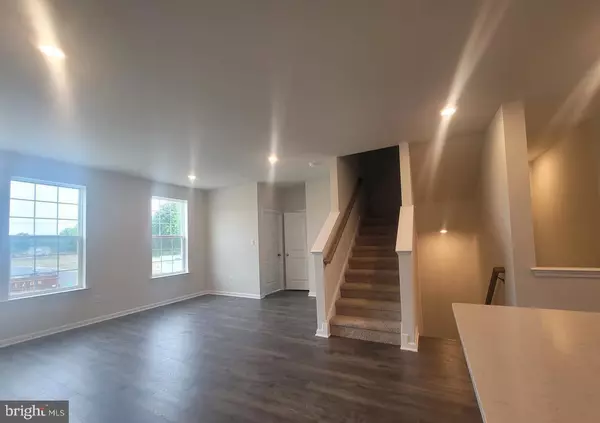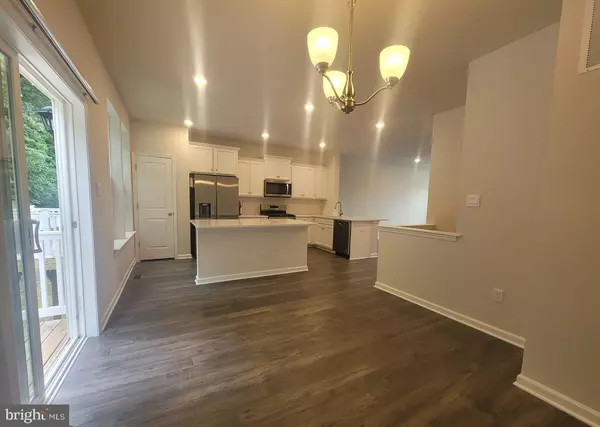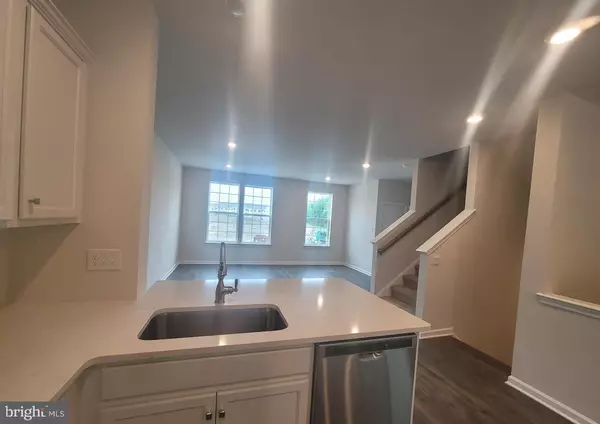108 LEVIS DR Mount Holly, NJ 08060
3 Beds
4 Baths
2,232 SqFt
UPDATED:
01/06/2025 04:22 PM
Key Details
Property Type Townhouse
Sub Type Interior Row/Townhouse
Listing Status Active
Purchase Type For Sale
Square Footage 2,232 sqft
Price per Sqft $215
Subdivision None Available
MLS Listing ID NJBL2078434
Style Craftsman
Bedrooms 3
Full Baths 2
Half Baths 2
HOA Fees $103/mo
HOA Y/N Y
Abv Grd Liv Area 2,232
Originating Board BRIGHT
Year Built 2022
Annual Tax Amount $12,509
Tax Year 2024
Lot Size 1,921 Sqft
Acres 0.04
Lot Dimensions 24.00 x 80.00
Property Description
Location
State NJ
County Burlington
Area Mount Holly Twp (20323)
Zoning RED
Direction West
Rooms
Other Rooms Living Room, Dining Room, Primary Bedroom, Bedroom 2, Bedroom 3, Kitchen, Laundry, Other, Office, Bathroom 2, Primary Bathroom, Half Bath
Interior
Interior Features Attic/House Fan, Floor Plan - Open, Breakfast Area, Crown Moldings, Kitchen - Island, Pantry, Recessed Lighting
Hot Water Instant Hot Water, Natural Gas
Heating Energy Star Heating System, Forced Air
Cooling Central A/C, Programmable Thermostat
Flooring Luxury Vinyl Plank, Partially Carpeted, Ceramic Tile
Inclusions All Appliances, Microwave, Dishwasher, Refridgerator, Washer, Dryer, Fire Alarms, Garage Opener, Smart Home Monitor, Electronic Thermostat
Equipment Built-In Microwave, Dishwasher, ENERGY STAR Dishwasher, ENERGY STAR Refrigerator, Oven - Self Cleaning, Oven/Range - Gas, Stainless Steel Appliances, Washer, Dryer, Water Heater - High-Efficiency, Disposal
Fireplace N
Window Features Double Hung,Double Pane,Energy Efficient
Appliance Built-In Microwave, Dishwasher, ENERGY STAR Dishwasher, ENERGY STAR Refrigerator, Oven - Self Cleaning, Oven/Range - Gas, Stainless Steel Appliances, Washer, Dryer, Water Heater - High-Efficiency, Disposal
Heat Source Natural Gas
Laundry Washer In Unit, Dryer In Unit, Upper Floor
Exterior
Exterior Feature Deck(s), Patio(s)
Parking Features Additional Storage Area, Garage Door Opener, Oversized
Garage Spaces 6.0
Utilities Available Cable TV, Electric Available, Natural Gas Available, Sewer Available, Water Available
Amenities Available None
Water Access N
View Trees/Woods, Garden/Lawn
Roof Type Pitched
Accessibility 2+ Access Exits
Porch Deck(s), Patio(s)
Attached Garage 2
Total Parking Spaces 6
Garage Y
Building
Lot Description Backs to Trees
Story 3
Foundation Slab
Sewer Public Sewer
Water Public
Architectural Style Craftsman
Level or Stories 3
Additional Building Above Grade, Below Grade
Structure Type 9'+ Ceilings
New Construction Y
Schools
High Schools Rancocas Valley Reg. H.S.
School District Rancocas Valley Regional Schools
Others
Pets Allowed N
HOA Fee Include Common Area Maintenance,Trash,Other
Senior Community No
Tax ID 23-00012 05-00033
Ownership Fee Simple
SqFt Source Assessor
Security Features 24 hour security,Exterior Cameras,Main Entrance Lock,Motion Detectors,Security System
Horse Property N
Special Listing Condition Standard






