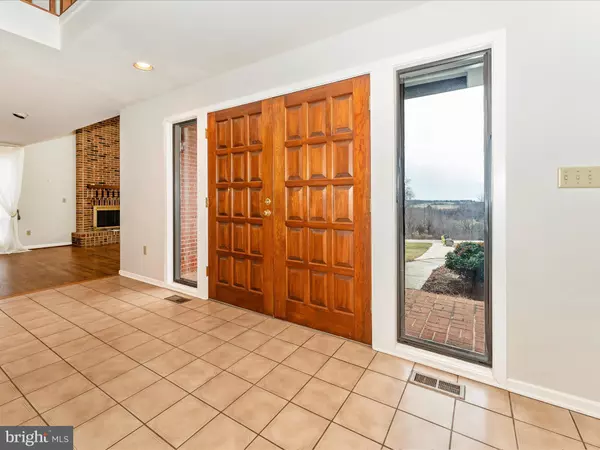10501 WALTERS VW Hagerstown, MD 21742
5 Beds
4 Baths
3,440 SqFt
UPDATED:
01/04/2025 08:01 PM
Key Details
Property Type Single Family Home
Sub Type Detached
Listing Status Active
Purchase Type For Sale
Square Footage 3,440 sqft
Price per Sqft $239
Subdivision Crest Valley
MLS Listing ID MDWA2026350
Style Contemporary
Bedrooms 5
Full Baths 3
Half Baths 1
HOA Y/N N
Abv Grd Liv Area 3,440
Originating Board BRIGHT
Year Built 1983
Annual Tax Amount $5,286
Tax Year 2024
Lot Size 8.390 Acres
Acres 8.39
Property Description
A grand two-story foyer with stunning views greets you as you enter, setting the tone for the bright and airy open floor plan. The spacious kitchen features cherry cabinetry and a cozy see-through wood-burning brick fireplace that adds both warmth and character. The adjoining formal dining room offers an elegant space for entertaining. The living room boasts a striking floor-to-ceiling fireplace and an abundance of windows, filling the room with natural light. The family room also features a floor-to-ceiling fireplace, adding to the warmth and charm of this inviting space. For added convenience, the laundry room is located on the main level.
This home offers 5 spacious bedrooms and 4 bathrooms, providing plenty of room for family and guests. There's plenty of storage throughout, with large closets in each bedroom and a full, unfinished basement that presents endless possibilities for customization.
This private oasis includes a large, separate Morton building that accommodates 9+ cars, ideal for a car shop, animals, hobbyists, or so much more. Mature landscaping, breathtaking 360-degree mountain views, and an abundance of wildlife offer you the chance to truly embrace the beauty and peacefulness of the natural world. This private retreat is conveniently located close to Interstate 70, ensuring easy access to surrounding areas while offering complete privacy and seclusion.
Don't miss the opportunity to experience all this exceptional property has to offer—schedule your private tour today and discover what makes this property truly one-of-a-kind.
Location
State MD
County Washington
Zoning RV
Rooms
Basement Connecting Stairway, Outside Entrance, Full, Walkout Level
Main Level Bedrooms 1
Interior
Interior Features Attic, Kitchen - Island, Kitchen - Table Space, Dining Area, Window Treatments, Primary Bath(s), Wood Floors, Floor Plan - Open
Hot Water 60+ Gallon Tank, Electric
Heating Heat Pump(s), Wood Burn Stove
Cooling Heat Pump(s)
Fireplaces Number 2
Fireplaces Type Equipment, Fireplace - Glass Doors, Mantel(s)
Inclusions See Disclosures
Equipment Central Vacuum, Cooktop, Dishwasher, Disposal, Dryer, Exhaust Fan, Humidifier, Icemaker, Microwave, Oven - Wall, Refrigerator, Stove, Washer
Furnishings No
Fireplace Y
Window Features Screens,Storm
Appliance Central Vacuum, Cooktop, Dishwasher, Disposal, Dryer, Exhaust Fan, Humidifier, Icemaker, Microwave, Oven - Wall, Refrigerator, Stove, Washer
Heat Source Electric, Wood
Laundry Main Floor, Has Laundry
Exterior
Exterior Feature Deck(s)
Parking Features Garage Door Opener
Garage Spaces 10.0
Water Access N
View Garden/Lawn, Mountain, Pasture
Roof Type Architectural Shingle
Accessibility Other
Porch Deck(s)
Attached Garage 10
Total Parking Spaces 10
Garage Y
Building
Story 3
Foundation Permanent
Sewer Septic = # of BR
Water Well
Architectural Style Contemporary
Level or Stories 3
Additional Building Above Grade, Below Grade
New Construction N
Schools
Elementary Schools Greenbrier
Middle Schools Smithsburg
School District Washington County Public Schools
Others
Pets Allowed Y
Senior Community No
Tax ID 2216000264
Ownership Fee Simple
SqFt Source Assessor
Security Features Smoke Detector
Horse Property Y
Special Listing Condition Standard
Pets Allowed No Pet Restrictions






