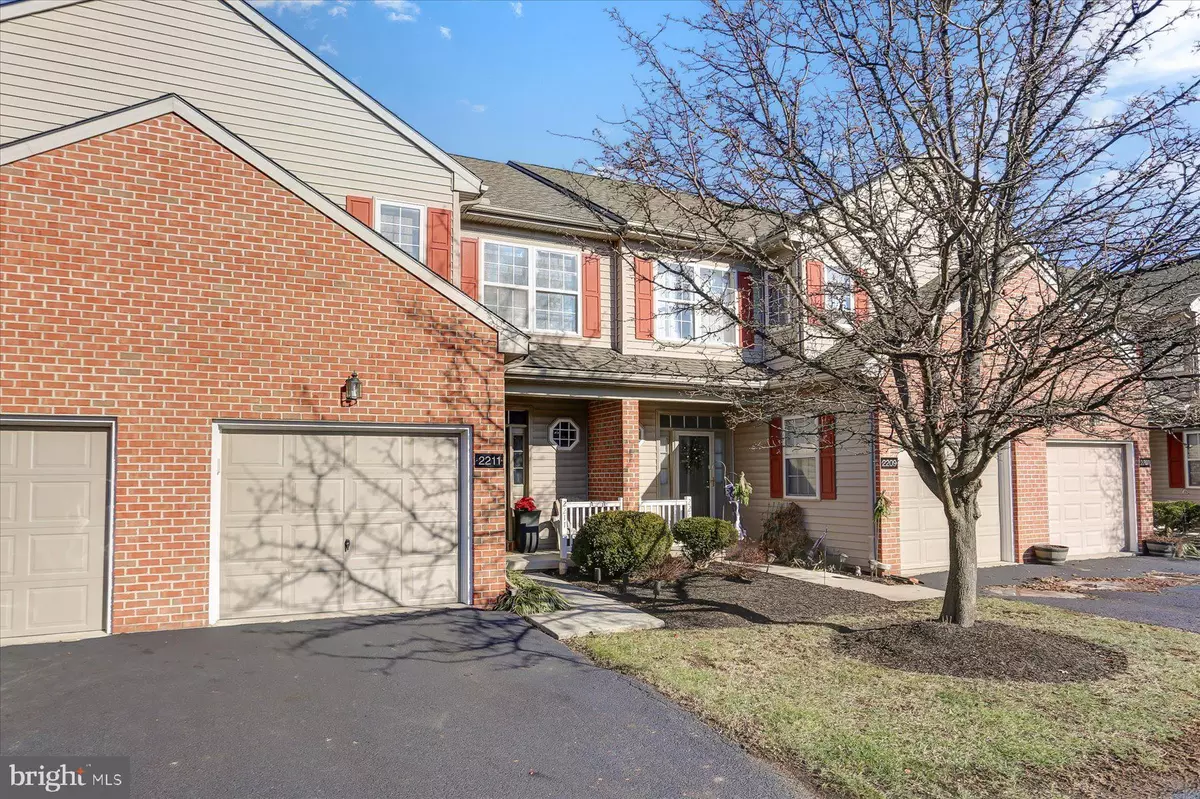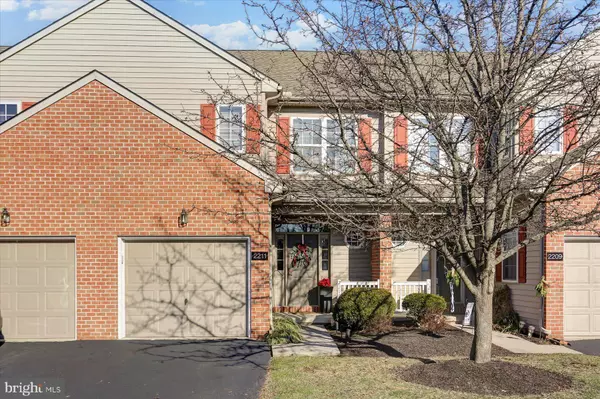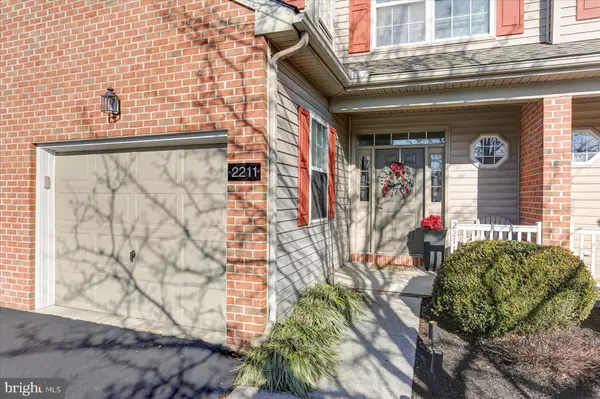2211 IONOFF RD Harrisburg, PA 17110
3 Beds
3 Baths
2,059 SqFt
UPDATED:
01/11/2025 01:45 AM
Key Details
Property Type Condo
Sub Type Condo/Co-op
Listing Status Pending
Purchase Type For Sale
Square Footage 2,059 sqft
Price per Sqft $131
Subdivision Hilltop
MLS Listing ID PADA2040784
Style Traditional
Bedrooms 3
Full Baths 2
Half Baths 1
Condo Fees $190/mo
HOA Y/N N
Abv Grd Liv Area 1,634
Originating Board BRIGHT
Year Built 1998
Annual Tax Amount $4,301
Tax Year 2024
Property Description
Location
State PA
County Dauphin
Area Susquehanna Twp (14062)
Zoning RESIDENTIAL
Rooms
Other Rooms Living Room, Dining Room, Primary Bedroom, Bedroom 2, Bedroom 3, Kitchen, Office, Recreation Room, Primary Bathroom, Full Bath, Half Bath
Basement Full, Walkout Level, Partially Finished
Interior
Interior Features Breakfast Area, Carpet, Ceiling Fan(s), Combination Dining/Living, Dining Area, Floor Plan - Open, Recessed Lighting
Hot Water Natural Gas
Heating Forced Air
Cooling Central A/C
Flooring Carpet, Luxury Vinyl Plank, Vinyl
Inclusions Refrigerator, Washer, and Dryer
Equipment Built-In Microwave, Dishwasher, Disposal, Dryer - Front Loading, Oven/Range - Gas, Stainless Steel Appliances, Washer
Fireplace N
Appliance Built-In Microwave, Dishwasher, Disposal, Dryer - Front Loading, Oven/Range - Gas, Stainless Steel Appliances, Washer
Heat Source Natural Gas
Laundry Upper Floor
Exterior
Exterior Feature Patio(s), Deck(s)
Parking Features Garage - Front Entry, Garage Door Opener
Garage Spaces 1.0
Amenities Available None
Water Access N
Roof Type Shingle
Accessibility None
Porch Patio(s), Deck(s)
Attached Garage 1
Total Parking Spaces 1
Garage Y
Building
Story 2
Foundation Permanent
Sewer Public Sewer
Water Public
Architectural Style Traditional
Level or Stories 2
Additional Building Above Grade, Below Grade
New Construction N
Schools
Elementary Schools Sara Lindemuth
Middle Schools Susquehanna Township
High Schools Susquehanna Township
School District Susquehanna Township
Others
Pets Allowed Y
HOA Fee Include Lawn Maintenance,Snow Removal,Ext Bldg Maint,Lawn Care Rear,Lawn Care Front
Senior Community No
Tax ID 62-076-019-000-0000
Ownership Condominium
Special Listing Condition Standard
Pets Allowed Dogs OK, Cats OK






