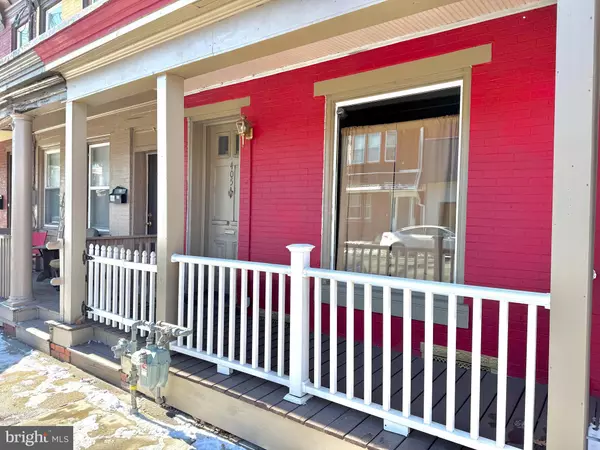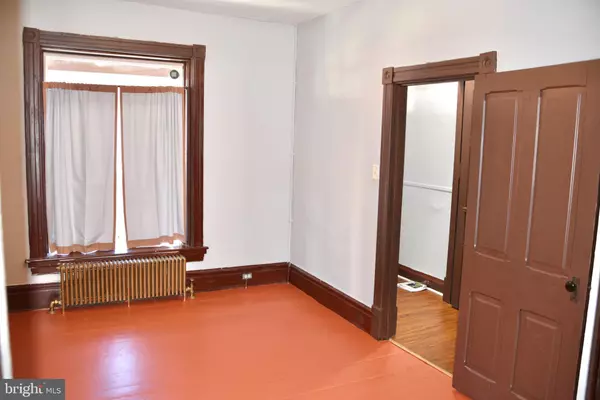405 N 9TH ST Lebanon, PA 17046
4 Beds
2 Baths
2,346 SqFt
UPDATED:
01/07/2025 08:27 PM
Key Details
Property Type Single Family Home, Townhouse
Sub Type Twin/Semi-Detached
Listing Status Active
Purchase Type For Sale
Square Footage 2,346 sqft
Price per Sqft $76
Subdivision City Of Lebanon
MLS Listing ID PALN2018314
Style Traditional
Bedrooms 4
Full Baths 2
HOA Y/N N
Abv Grd Liv Area 2,346
Originating Board BRIGHT
Year Built 1900
Annual Tax Amount $1,227
Tax Year 2024
Lot Size 1,742 Sqft
Acres 0.04
Property Description
Location
State PA
County Lebanon
Area Lebanon City (13201)
Zoning RHD
Rooms
Other Rooms Living Room, Dining Room, Bedroom 2, Bedroom 3, Bedroom 4, Kitchen, Foyer, Bedroom 1, Sun/Florida Room, Laundry, Storage Room, Full Bath
Basement Interior Access
Interior
Interior Features Curved Staircase, Dining Area, Floor Plan - Traditional, Formal/Separate Dining Room, Kitchen - Eat-In, Walk-in Closet(s), Wood Floors, Bathroom - Stall Shower, Bathroom - Tub Shower
Hot Water Natural Gas
Heating Hot Water
Cooling Window Unit(s)
Inclusions refrigerator
Equipment Oven/Range - Gas, Refrigerator
Fireplace N
Appliance Oven/Range - Gas, Refrigerator
Heat Source Natural Gas
Laundry Has Laundry, Main Floor
Exterior
Exterior Feature Porch(es)
Water Access N
Accessibility None
Porch Porch(es)
Garage N
Building
Story 3
Foundation Stone
Sewer Public Sewer
Water Public
Architectural Style Traditional
Level or Stories 3
Additional Building Above Grade, Below Grade
New Construction N
Schools
School District Lebanon
Others
Senior Community No
Tax ID 07-2337164-371563-0000
Ownership Fee Simple
SqFt Source Assessor
Acceptable Financing Cash, Conventional, FHA, VA
Listing Terms Cash, Conventional, FHA, VA
Financing Cash,Conventional,FHA,VA
Special Listing Condition Standard






