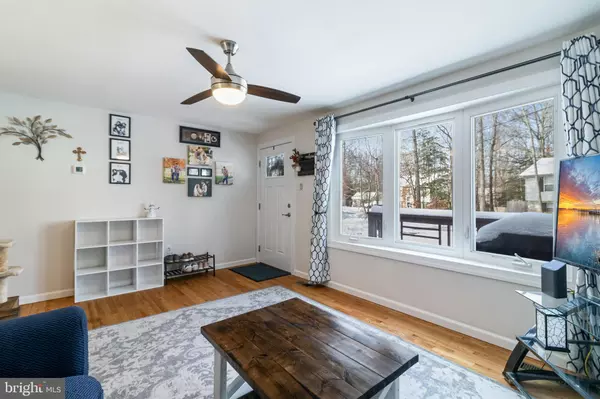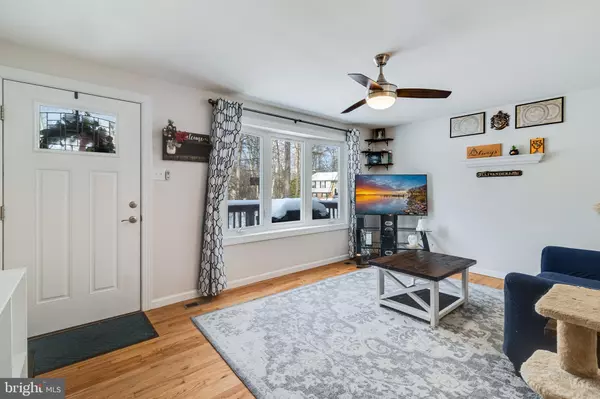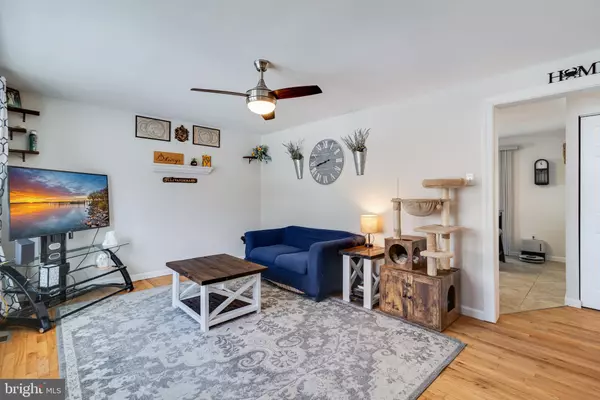11224 HICKOK LN Lusby, MD 20657
2 Beds
1 Bath
864 SqFt
UPDATED:
01/19/2025 10:56 PM
Key Details
Property Type Single Family Home
Sub Type Detached
Listing Status Active
Purchase Type For Sale
Square Footage 864 sqft
Price per Sqft $329
Subdivision Chesapeake Ranch Estates
MLS Listing ID MDCA2019196
Style Ranch/Rambler
Bedrooms 2
Full Baths 1
HOA Fees $585/ann
HOA Y/N Y
Abv Grd Liv Area 864
Originating Board BRIGHT
Year Built 1985
Annual Tax Amount $1,771
Tax Year 2020
Property Description
Location
State MD
County Calvert
Zoning R
Rooms
Main Level Bedrooms 2
Interior
Hot Water Electric
Heating Heat Pump(s)
Cooling Central A/C
Flooring Hardwood
Equipment Stainless Steel Appliances
Furnishings No
Fireplace N
Appliance Stainless Steel Appliances
Heat Source Electric
Exterior
Garage Spaces 3.0
Water Access N
View Trees/Woods
Accessibility None
Total Parking Spaces 3
Garage N
Building
Story 1
Foundation Crawl Space
Sewer Private Septic Tank
Water Public
Architectural Style Ranch/Rambler
Level or Stories 1
Additional Building Above Grade, Below Grade
Structure Type Dry Wall
New Construction N
Schools
Middle Schools Southern
High Schools Patuxent
School District Calvert County Public Schools
Others
Senior Community No
Tax ID 0501179233
Ownership Fee Simple
SqFt Source Estimated
Horse Property N
Special Listing Condition Standard






