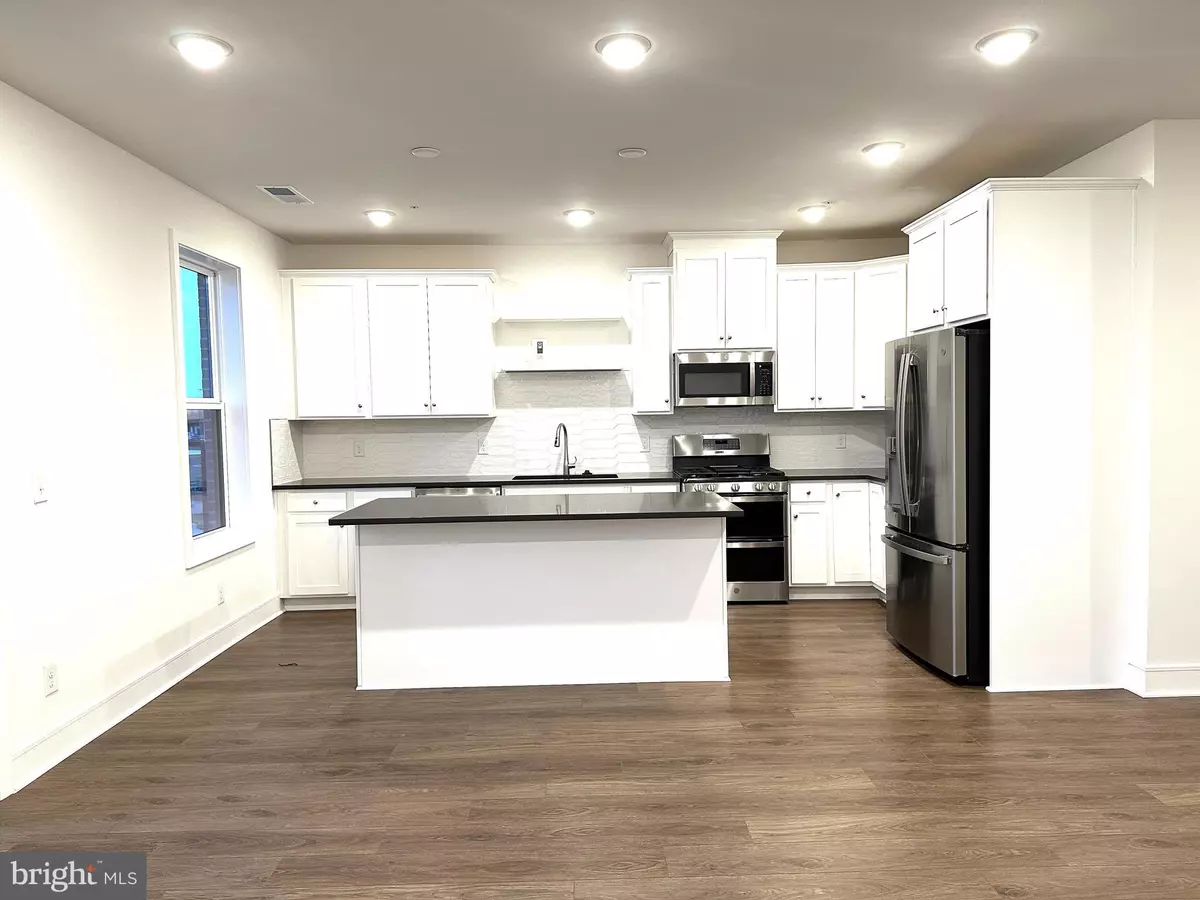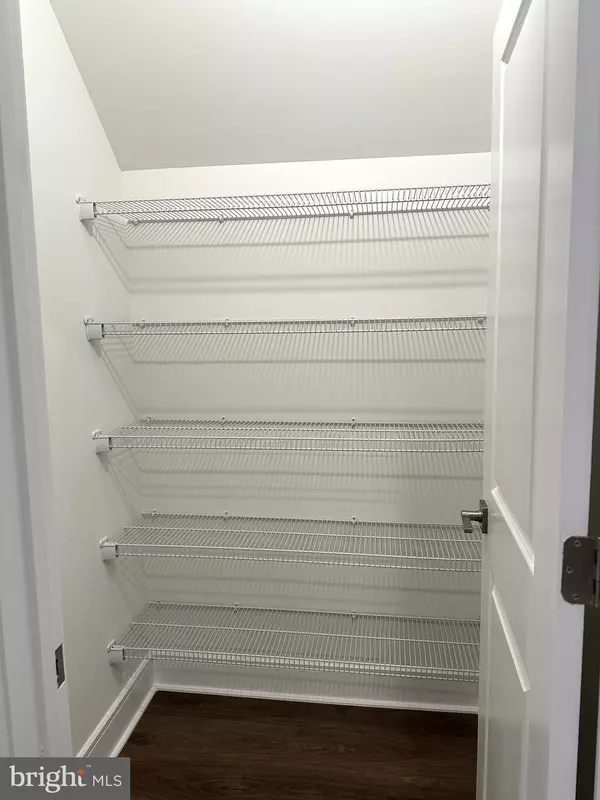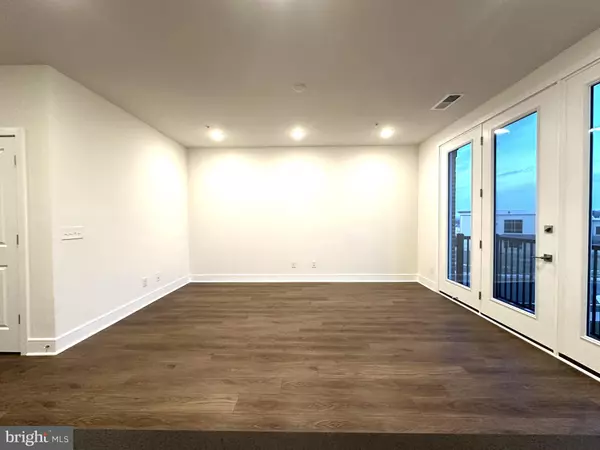42734 DALCARNIA TER Ashburn, VA 20147
3 Beds
4 Baths
2,324 SqFt
UPDATED:
01/14/2025 09:49 PM
Key Details
Property Type Townhouse
Sub Type Interior Row/Townhouse
Listing Status Active
Purchase Type For Rent
Square Footage 2,324 sqft
Subdivision Goose Creek Village Condominium
MLS Listing ID VALO2086310
Style Colonial
Bedrooms 3
Full Baths 2
Half Baths 2
Abv Grd Liv Area 2,324
Originating Board BRIGHT
Year Built 2023
Property Description
An inviting foyer welcomes you at entry level with welcoming area , half bath, closet space leading to 1 car garage equipped with an electric car charger. Entry Level stairs introduce you to attractive Natural Light filled Main Level which features your Dream Kitchen, Family Room, Half Bath, Walk In Pantry and compact balcony giving you relaxing moments. Second Floor features Laundry, Primary Bedroom with His and Her Closets. Primary Bath comprise of His and Her vanity, half bath and Standing Shower. Third Floor embrace two decent secondary bedrooms with one Hallway Bath. All Bedrooms are Capacious and well-lit provide ample space for relaxation and rest.
One of the best gathering places is Top level of this home : Spacious Rooftop Terrace with an alluring view of the environment.
Walking distance to Goose creek Village Shopping Center, amenities and transportation hubs. Close to Toll rd and Silver Lines. Available 1st March !!!
Whether you're relaxing in the cozy living room, preparing meals in the stylish kitchen, or enjoying the views from the upper levels, this townhouse offers comfort, convenience, and contemporary living. Welcome home!
Location
State VA
County Loudoun
Zoning ASHBURN
Interior
Interior Features Carpet, Family Room Off Kitchen, Floor Plan - Open, Kitchen - Island, Pantry, Recessed Lighting, Walk-in Closet(s)
Hot Water Natural Gas
Heating Forced Air
Cooling Central A/C
Flooring Carpet
Equipment Built-In Microwave, Dishwasher, Disposal, Oven/Range - Gas, Refrigerator, Stainless Steel Appliances
Fireplace N
Appliance Built-In Microwave, Dishwasher, Disposal, Oven/Range - Gas, Refrigerator, Stainless Steel Appliances
Heat Source Natural Gas
Exterior
Exterior Feature Balcony, Terrace
Parking Features Garage - Rear Entry, Garage Door Opener
Garage Spaces 1.0
Water Access N
Accessibility None
Porch Balcony, Terrace
Attached Garage 1
Total Parking Spaces 1
Garage Y
Building
Story 4
Foundation Concrete Perimeter, Slab
Sewer Public Sewer
Water Public
Architectural Style Colonial
Level or Stories 4
Additional Building Above Grade
New Construction Y
Schools
School District Loudoun County Public Schools
Others
Pets Allowed N
HOA Fee Include Trash,Snow Removal,Water,Sewer
Senior Community No
Tax ID 154479173008
Ownership Other
SqFt Source Estimated
Miscellaneous Trash Removal,Snow Removal,Water,Sewer






