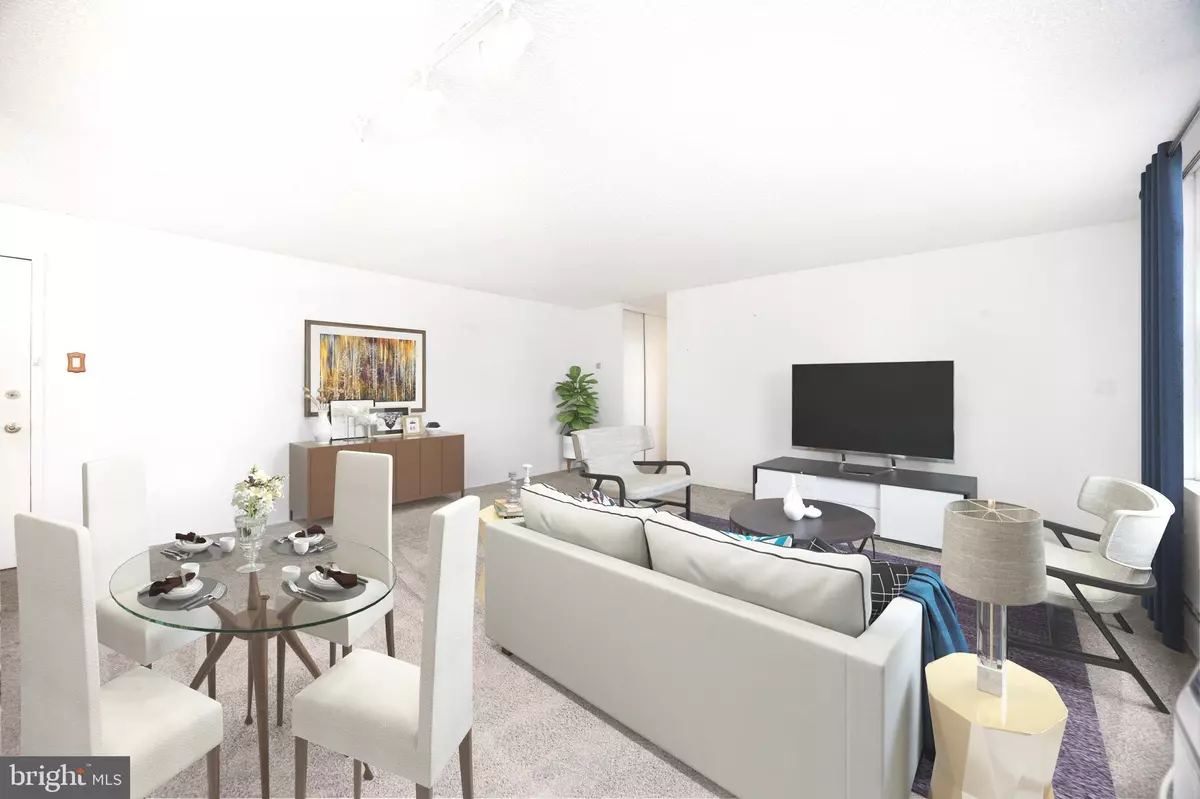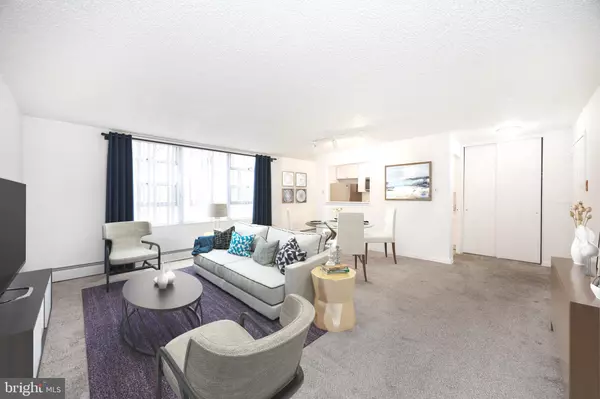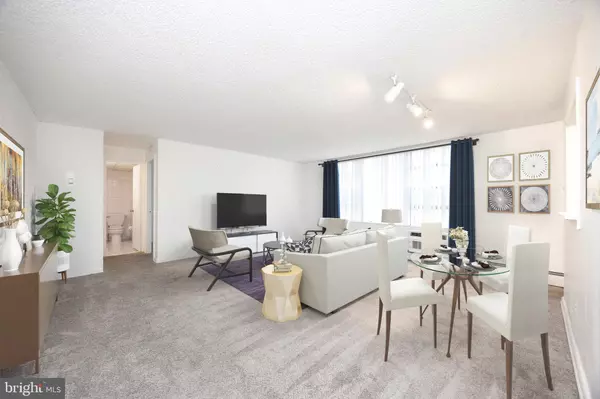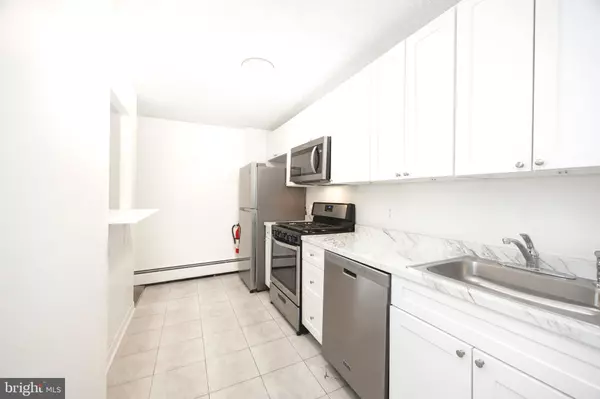1030 E LANCASTER AVE #317 Bryn Mawr, PA 19010
1 Bed
1 Bath
675 SqFt
UPDATED:
01/23/2025 12:05 AM
Key Details
Property Type Condo
Sub Type Condo/Co-op
Listing Status Active
Purchase Type For Sale
Square Footage 675 sqft
Price per Sqft $229
Subdivision Radnor House
MLS Listing ID PADE2082282
Style Unit/Flat
Bedrooms 1
Full Baths 1
Condo Fees $425/mo
HOA Y/N N
Abv Grd Liv Area 675
Originating Board BRIGHT
Year Built 1952
Annual Tax Amount $2,020
Tax Year 2024
Lot Dimensions 0.00 x 0.00
Property Description
Location
State PA
County Delaware
Area Radnor Twp (10436)
Zoning RESIDENTIAL -- CONDO
Rooms
Other Rooms Living Room, Primary Bedroom, Kitchen, Breakfast Room, Full Bath
Main Level Bedrooms 1
Interior
Interior Features Bathroom - Tub Shower, Carpet, Combination Dining/Living, Elevator, Floor Plan - Open, Window Treatments, Kitchen - Eat-In
Hot Water Other
Heating Hot Water
Cooling Wall Unit
Flooring Carpet, Ceramic Tile
Inclusions Kitchen appliances and two A/C wall units-- all as-is condition.
Equipment Stainless Steel Appliances, Built-In Microwave, Oven/Range - Gas, Dishwasher, Refrigerator
Fireplace N
Appliance Stainless Steel Appliances, Built-In Microwave, Oven/Range - Gas, Dishwasher, Refrigerator
Heat Source Other
Laundry Common
Exterior
Garage Spaces 1.0
Amenities Available Pool - Outdoor, Tot Lots/Playground, Elevator, Extra Storage, Picnic Area, Laundry Facilities
Water Access N
Accessibility None
Total Parking Spaces 1
Garage N
Building
Story 1
Unit Features Mid-Rise 5 - 8 Floors
Sewer Public Sewer
Water Public
Architectural Style Unit/Flat
Level or Stories 1
Additional Building Above Grade, Below Grade
New Construction N
Schools
School District Radnor Township
Others
Pets Allowed Y
HOA Fee Include Trash,Ext Bldg Maint,Management,Lawn Maintenance,Snow Removal
Senior Community No
Tax ID 36-07-04742-06
Ownership Condominium
Security Features Desk in Lobby,Smoke Detector
Special Listing Condition Standard
Pets Allowed Number Limit






